13308 Shahan Drive, Farmers Branch, TX 75234
Local realty services provided by:ERA Myers & Myers Realty
Listed by:rebekah gilbert817-354-7653
Office:century 21 mike bowman, inc.
MLS#:21085380
Source:GDAR
Price summary
- Price:$365,000
- Price per sq. ft.:$268.19
About this home
Beautifully Remodeled Brick Ranch Home! Nestled in a great neighborhood, this stunning one-story home has been totally remodeled inside and out with modern finishes and thoughtful upgrades throughout. The gorgeous kitchen features quartz countertops, white shaker cabinets, new sink and faucet, tiled backsplash, stainless steel appliances, and a French-door refrigerator. Enjoy new windows, new sliding glass doors, and luxury vinyl plank flooring throughout.The primary suite includes a floor-to-ceiling tiled shower with rainfall head, light-up mirror, and designer shelving. The guest bath showcases new tile and a shower-tub combo.Additional highlights include all new plumbing updated to PVC, all new sewer pipes updated to PVC, new roof, tankless water heater, HVAC, and a Whole House Halo Filtration System ($9,000 upgrade). Relax in the private backyard with mature trees and a wood privacy fence—move-in ready and truly turnkey!
Contact an agent
Home facts
- Year built:1960
- Listing ID #:21085380
- Added:8 day(s) ago
- Updated:October 25, 2025 at 11:52 AM
Rooms and interior
- Bedrooms:3
- Total bathrooms:2
- Full bathrooms:2
- Living area:1,361 sq. ft.
Heating and cooling
- Cooling:Ceiling Fans, Central Air, Electric
- Heating:Central, Electric
Structure and exterior
- Roof:Composition
- Year built:1960
- Building area:1,361 sq. ft.
- Lot area:0.2 Acres
Schools
- High school:White
- Middle school:Marsh
- Elementary school:Chapel Hill Preparatory
Finances and disclosures
- Price:$365,000
- Price per sq. ft.:$268.19
- Tax amount:$6,259
New listings near 13308 Shahan Drive
- Open Sun, 1 to 3pmNew
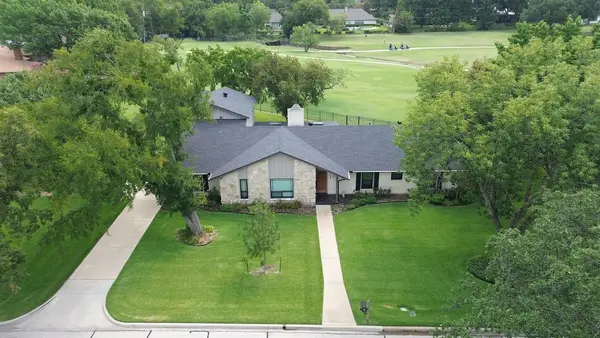 $815,000Active4 beds 3 baths2,848 sq. ft.
$815,000Active4 beds 3 baths2,848 sq. ft.14380 Olympic Drive, Farmers Branch, TX 75234
MLS# 21091374Listed by: COMPASS RE TEXAS, LLC - Open Sat, 3 to 5pmNew
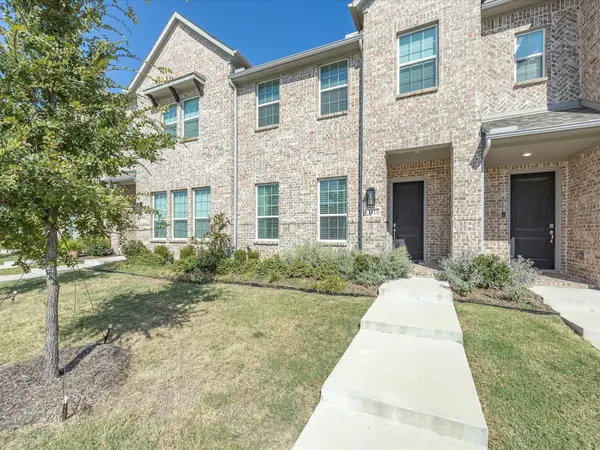 $500,000Active3 beds 3 baths1,823 sq. ft.
$500,000Active3 beds 3 baths1,823 sq. ft.1521 Wittington Place, Farmers Branch, TX 75234
MLS# 21092290Listed by: KELLER WILLIAMS REALTY - New
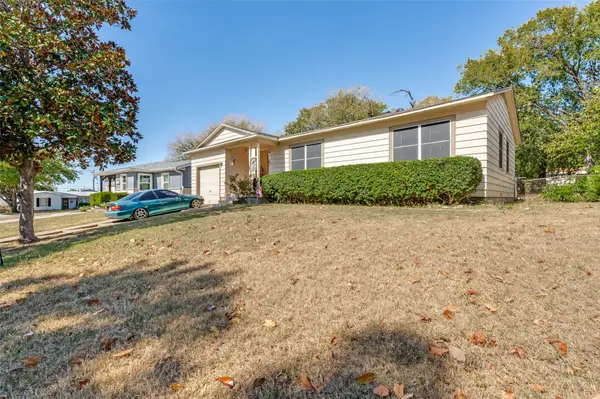 $279,900Active3 beds 1 baths1,362 sq. ft.
$279,900Active3 beds 1 baths1,362 sq. ft.2505 Albemarle Drive, Farmers Branch, TX 75234
MLS# 21093755Listed by: REAL ESTATE MARKET EXPERTS - New
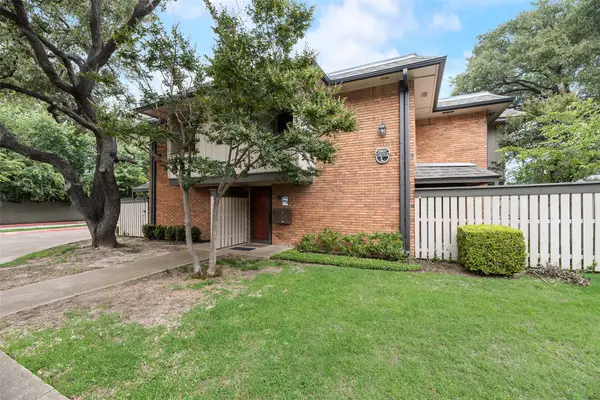 $149,999Active2 beds 2 baths989 sq. ft.
$149,999Active2 beds 2 baths989 sq. ft.2807 Lineville Drive #104, Farmers Branch, TX 75234
MLS# 21091761Listed by: BRENT KING GROUP - New
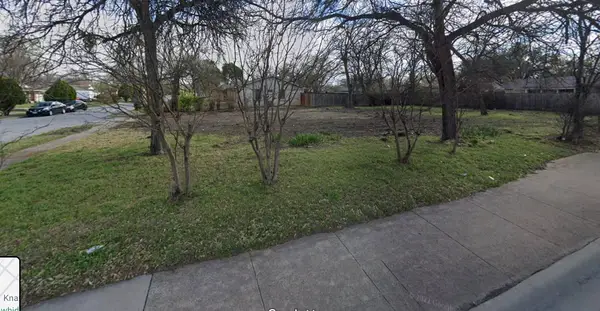 $215,000Active0.21 Acres
$215,000Active0.21 Acres13706 Heartside Place, Farmers Branch, TX 75234
MLS# 21090967Listed by: JASON CLAUNCH - New
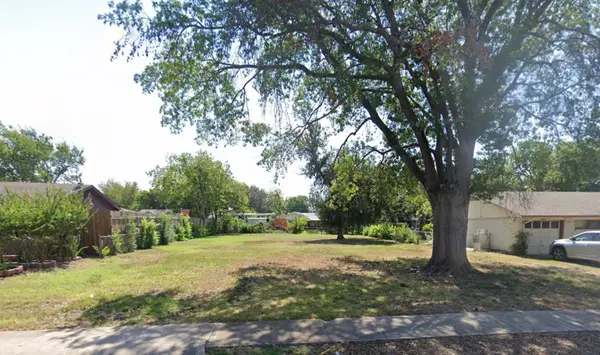 $225,000Active0.21 Acres
$225,000Active0.21 Acres13904 Heartside Place, Farmers Branch, TX 75234
MLS# 21090976Listed by: JASON CLAUNCH - New
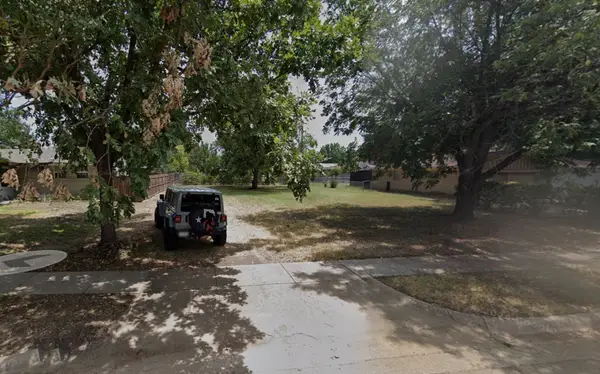 $225,000Active0.2 Acres
$225,000Active0.2 Acres13612 Heartside Place, Farmers Branch, TX 75234
MLS# 21090979Listed by: JASON CLAUNCH - Open Sun, 1 to 3pmNew
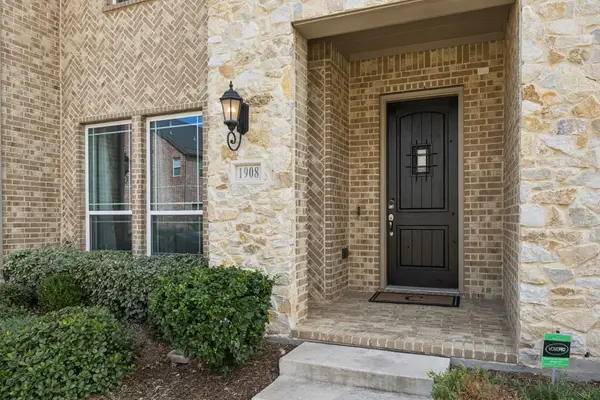 $514,900Active3 beds 3 baths2,111 sq. ft.
$514,900Active3 beds 3 baths2,111 sq. ft.1908 Melinda Lane, Farmers Branch, TX 75234
MLS# 21086512Listed by: ALLIE BETH ALLMAN & ASSOC. - New
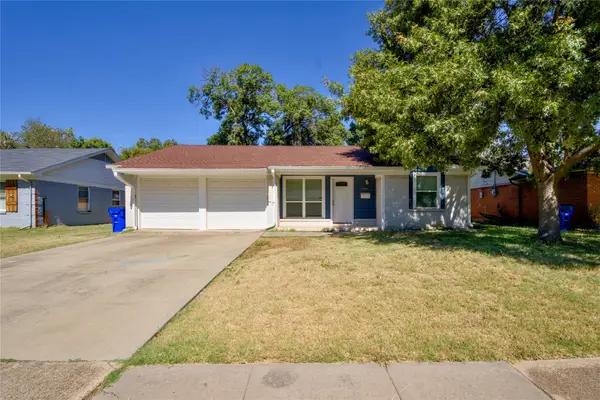 $310,000Active3 beds 2 baths1,311 sq. ft.
$310,000Active3 beds 2 baths1,311 sq. ft.3205 Damascus Way, Farmers Branch, TX 75234
MLS# 21087705Listed by: ORCHARD BROKERAGE
