13454 Glenside Drive, Farmers Branch, TX 75234
Local realty services provided by:ERA Newlin & Company
Listed by: chris falcon469-502-9350
Office: keller williams realty dpr
MLS#:21111834
Source:GDAR
Price summary
- Price:$295,000
- Price per sq. ft.:$260.83
About this home
Charming solid brick single-family home in the established Johnston Park neighborhood of Farmers Branch. This 3-bedroom, 1-bathroom home offers 1,131 sq ft of living space with excellent potential for personal updates. The open living and dining areas feature tile flooring, and the functional kitchen includes white cabinetry and gas cooking.
Enjoy year-round comfort with central heat and air conditioning, along with an attached 1-car garage. The roof was recently replaced in 2022. The classic brick exterior sits on a spacious lot with mature trees that provide natural shade. A concrete patio offers room for outdoor relaxation, and the fenced yard adds privacy. The generous 60' x 125' lot provides space to garden, play, or expand.
Located in Farmers Branch within Dallas ISD, this home offers convenient access to nearby amenities while being nestled in a quiet, well-established neighborhood. With opportunities for updates and improvements, this property is ideal for investors, first-time buyers, or anyone seeking a solid home with room to customize.
Contact an agent
Home facts
- Year built:1956
- Listing ID #:21111834
- Added:89 day(s) ago
- Updated:February 15, 2026 at 12:41 PM
Rooms and interior
- Bedrooms:3
- Total bathrooms:1
- Full bathrooms:1
- Living area:1,131 sq. ft.
Heating and cooling
- Cooling:Attic Fan, Ceiling Fans, Central Air, Electric
- Heating:Central, Natural Gas
Structure and exterior
- Year built:1956
- Building area:1,131 sq. ft.
- Lot area:0.17 Acres
Schools
- High school:White
- Middle school:Marsh
- Elementary school:Chapel Hill Preparatory
Finances and disclosures
- Price:$295,000
- Price per sq. ft.:$260.83
- Tax amount:$6,068
New listings near 13454 Glenside Drive
- New
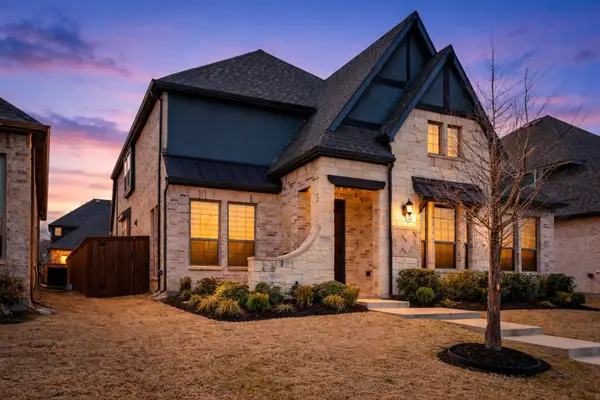 $850,000Active4 beds 4 baths3,560 sq. ft.
$850,000Active4 beds 4 baths3,560 sq. ft.12629 Mercer Parkway, Farmers Branch, TX 75234
MLS# 21180321Listed by: REDBRANCH REALTY - Open Sun, 2 to 4pmNew
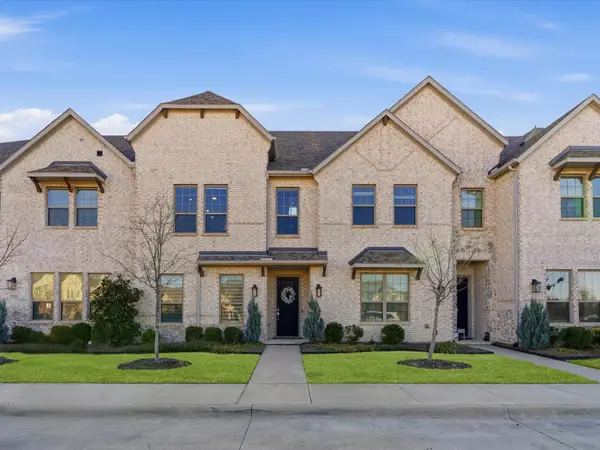 $510,000Active3 beds 4 baths1,966 sq. ft.
$510,000Active3 beds 4 baths1,966 sq. ft.1494 Weston Road, Farmers Branch, TX 75234
MLS# 21175938Listed by: EBBY HALLIDAY, REALTORS - Open Tue, 9:30 to 11:30amNew
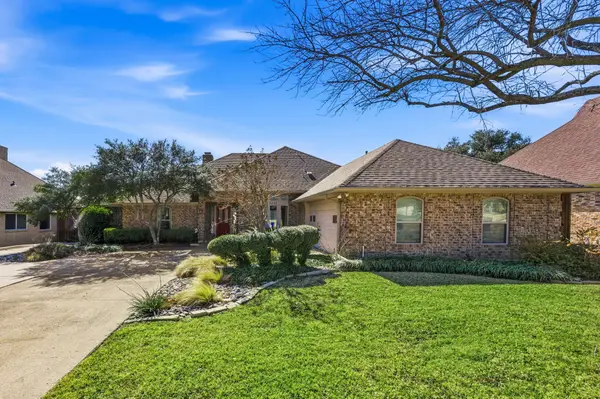 $1,100,000Active4 beds 3 baths2,788 sq. ft.
$1,100,000Active4 beds 3 baths2,788 sq. ft.3332 Gatwick Place, Farmers Branch, TX 75234
MLS# 21154293Listed by: DAVE PERRY MILLER REAL ESTATE - New
 $565,000Active4 beds 2 baths1,908 sq. ft.
$565,000Active4 beds 2 baths1,908 sq. ft.3105 Palmdale Circle, Farmers Branch, TX 75234
MLS# 21170925Listed by: BEAM REAL ESTATE, LLC - New
 $689,000Active2 beds 4 baths2,744 sq. ft.
$689,000Active2 beds 4 baths2,744 sq. ft.13641 Cobblestone Drive, Farmers Branch, TX 75244
MLS# 21178429Listed by: EBBY HALLIDAY REALTORS - Open Sun, 1 to 3pmNew
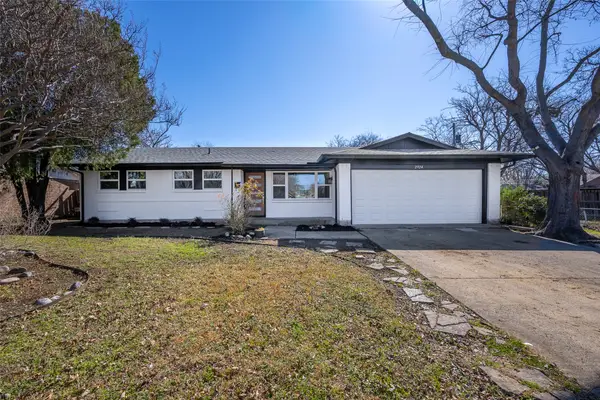 $373,000Active3 beds 2 baths1,139 sq. ft.
$373,000Active3 beds 2 baths1,139 sq. ft.2924 Amber Lane, Farmers Branch, TX 75234
MLS# 21177011Listed by: EXP REALTY LLC - New
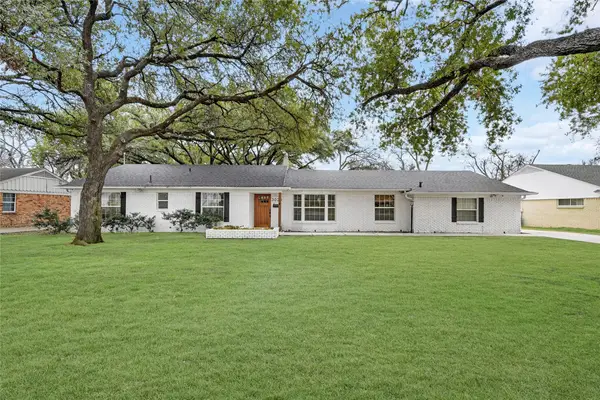 $650,000Active3 beds 2 baths1,870 sq. ft.
$650,000Active3 beds 2 baths1,870 sq. ft.3028 Lavita Lane, Farmers Branch, TX 75234
MLS# 21177885Listed by: BEAM REAL ESTATE, LLC - New
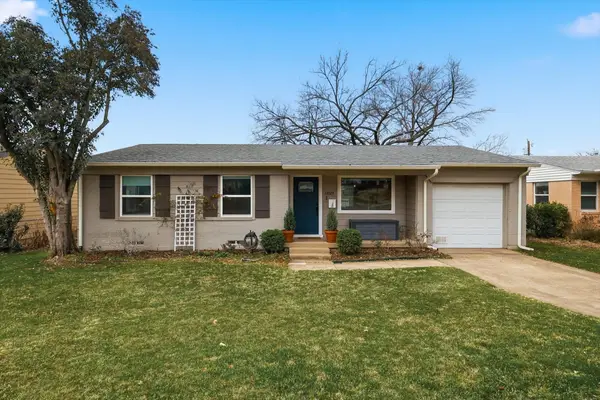 $309,900Active3 beds 1 baths941 sq. ft.
$309,900Active3 beds 1 baths941 sq. ft.13929 Montvale Drive, Farmers Branch, TX 75234
MLS# 21175890Listed by: RE/MAX TRINITY - New
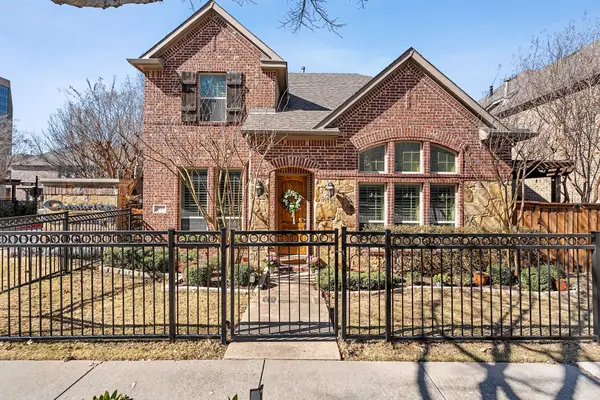 $570,000Active3 beds 3 baths2,105 sq. ft.
$570,000Active3 beds 3 baths2,105 sq. ft.4013 Sigma Road, Farmers Branch, TX 75244
MLS# 21158967Listed by: RESIDE REAL ESTATE LLC - New
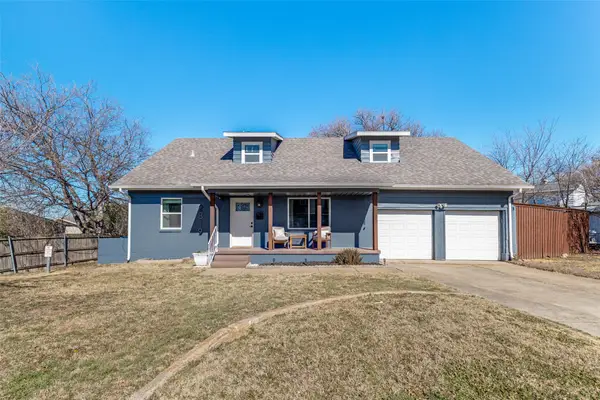 $429,000Active5 beds 2 baths2,319 sq. ft.
$429,000Active5 beds 2 baths2,319 sq. ft.2819 Hollandale Lane, Farmers Branch, TX 75234
MLS# 21172163Listed by: EBBY HALLIDAY, REALTORS

