- ERA
- Texas
- Farmers Branch
- 14626 Southern Pines Drive
14626 Southern Pines Drive, Farmers Branch, TX 75234
Local realty services provided by:ERA Myers & Myers Realty
Listed by: ben caballero888-872-6006
Office: homesusa.com
MLS#:21118657
Source:GDAR
Price summary
- Price:$1,893,900
- Price per sq. ft.:$398.72
About this home
MLS# 21118657 - Built by Drees Custom Homes - Ready Now! ~ Step into refined luxury and elevate your everyday in this exquisite residence, masterfully designed for those who love to entertain and live beautifully. Nestled in one of the area's most prestigious neighborhoods, this exceptional residence boasts a seamless blend of sophistication and comfort, with every detail curated for modern elegance. On the first floor, an expansive entertainer’s lounge welcomes guests with warm ambiance and effortless flow— perfect for intimate gatherings or lavish celebrations. Ascend to the second floor and be captivated by the private balcony, offering breathtaking views of the lush golf course, where sunrises and sunsets become your daily backdrop. Whether you're unwinding at the sleek wine bar, hosting a screening in the state-of-the-art media room, or enjoying friendly competition in the game room, every corner of this home is designed for indulgence. Remote professionals will appreciate the dedicated home office, providing a quiet sanctuary for productivity. This is more than a home—it's a lifestyle. A rare opportunity to own a truly unique property that combines grandeur with functionality in every square foot. Homes of this caliber don't stay on the market long. Act on this extraordinary retreat before it's gone.
Contact an agent
Home facts
- Year built:2025
- Listing ID #:21118657
- Added:260 day(s) ago
- Updated:January 29, 2026 at 09:20 AM
Rooms and interior
- Bedrooms:5
- Total bathrooms:6
- Full bathrooms:5
- Half bathrooms:1
- Living area:4,750 sq. ft.
Heating and cooling
- Cooling:Electric, Zoned
- Heating:Fireplaces, Zoned
Structure and exterior
- Year built:2025
- Building area:4,750 sq. ft.
- Lot area:0.25 Acres
Schools
- High school:Turner
- Middle school:Field
- Elementary school:Mclaughlin
Finances and disclosures
- Price:$1,893,900
- Price per sq. ft.:$398.72
New listings near 14626 Southern Pines Drive
- New
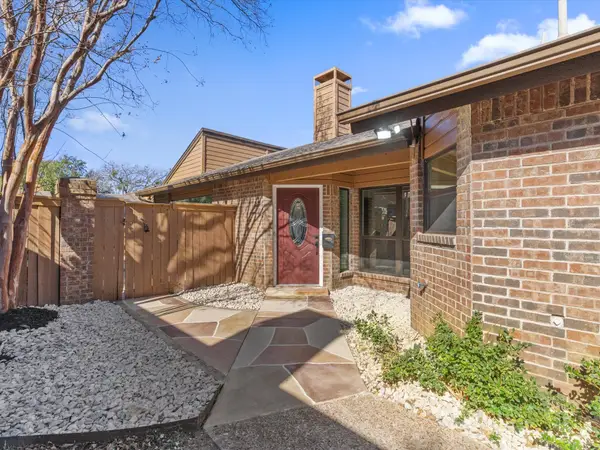 $475,000Active3 beds 2 baths1,796 sq. ft.
$475,000Active3 beds 2 baths1,796 sq. ft.3303 Water Oak Court, Farmers Branch, TX 75234
MLS# 21165150Listed by: LANKRI GROUP - Open Sat, 12 to 3pmNew
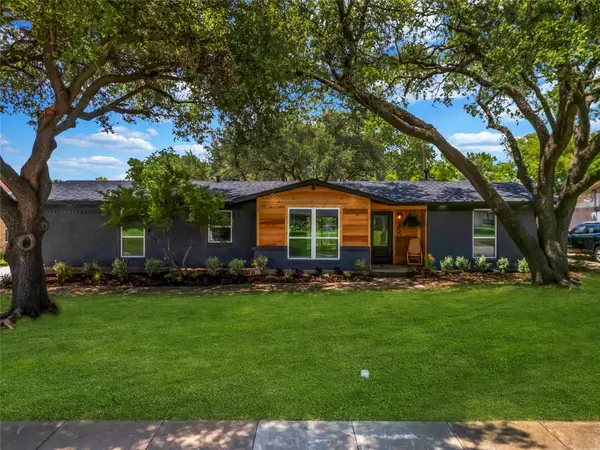 $385,000Active3 beds 2 baths1,488 sq. ft.
$385,000Active3 beds 2 baths1,488 sq. ft.3505 Morningstar Lane, Farmers Branch, TX 75234
MLS# 21165445Listed by: ONLY 1 REALTY GROUP DALLAS - Open Fri, 5 to 7pmNew
 $509,990Active3 beds 3 baths1,824 sq. ft.
$509,990Active3 beds 3 baths1,824 sq. ft.12968 Wymeth Drive, Farmers Branch, TX 75234
MLS# 21165029Listed by: REAL BROKER, LLC - Open Sat, 2 to 4pmNew
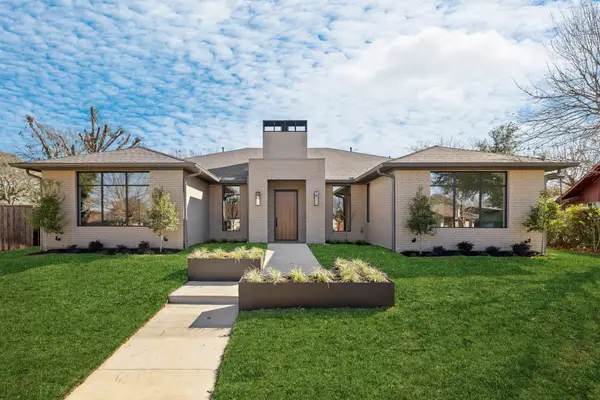 $1,545,000Active4 beds 5 baths3,720 sq. ft.
$1,545,000Active4 beds 5 baths3,720 sq. ft.3832 Blue Trace Lane, Farmers Branch, TX 75244
MLS# 21157244Listed by: COMPASS RE TEXAS, LLC - New
 $350,000Active4 beds 3 baths2,168 sq. ft.
$350,000Active4 beds 3 baths2,168 sq. ft.2904 Mark Twain Drive, Farmers Branch, TX 75234
MLS# 21159300Listed by: HART OF TEXAS - New
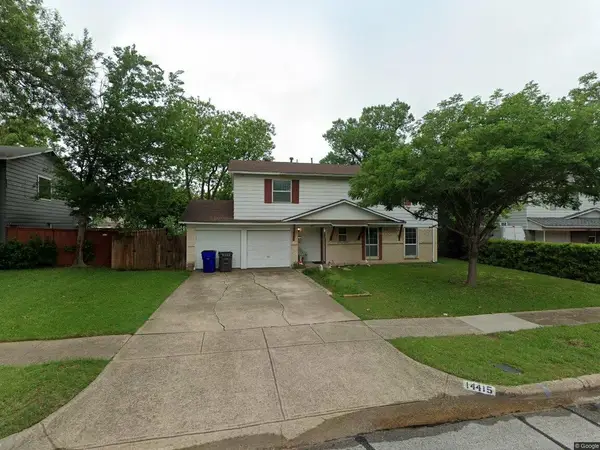 $325,000Active4 beds 3 baths1,796 sq. ft.
$325,000Active4 beds 3 baths1,796 sq. ft.14415 Ablon Drive, Farmers Branch, TX 75234
MLS# 21122926Listed by: COLDWELL BANKER APEX, REALTORS - New
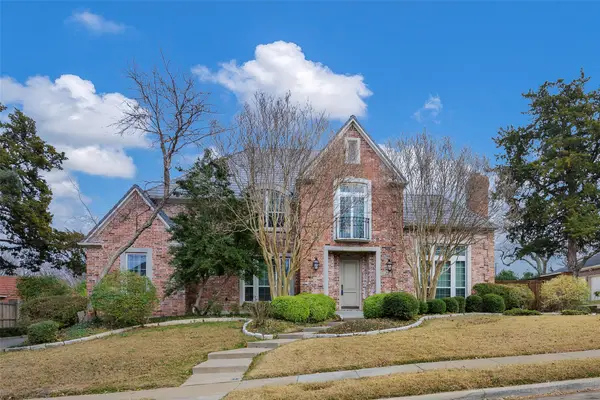 $894,000Active4 beds 4 baths3,824 sq. ft.
$894,000Active4 beds 4 baths3,824 sq. ft.13222 Cedar Lane, Farmers Branch, TX 75234
MLS# 21158379Listed by: EBBY HALLIDAY, REALTORS - New
 $950,000Active3 beds 3 baths2,766 sq. ft.
$950,000Active3 beds 3 baths2,766 sq. ft.3640 Brookhaven Club Drive, Farmers Branch, TX 75234
MLS# 21157210Listed by: KELLER WILLIAMS REALTY DPR - New
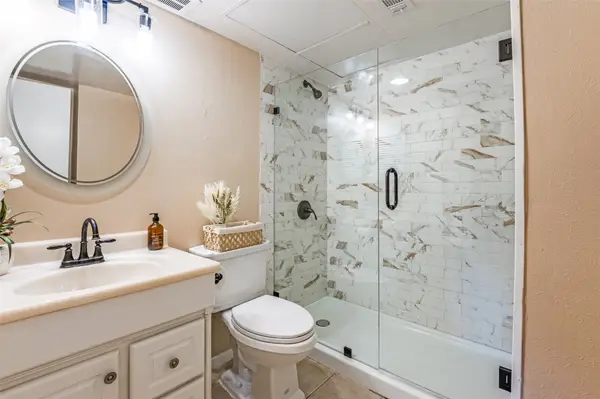 $158,000Active2 beds 2 baths991 sq. ft.
$158,000Active2 beds 2 baths991 sq. ft.2805 Lineville Drive #108, Farmers Branch, TX 75234
MLS# 21157315Listed by: EBBY HALLIDAY, REALTORS - Open Sat, 2 to 4pm
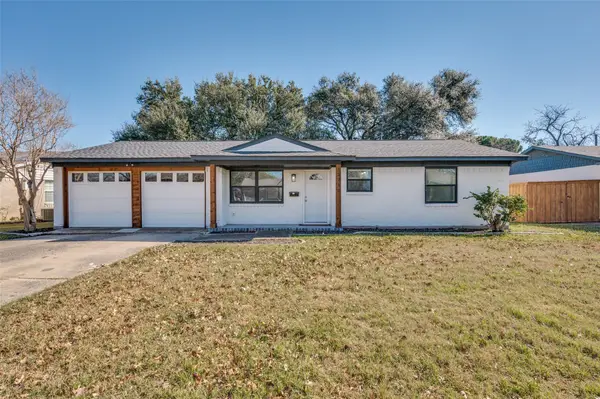 $309,900Active3 beds 2 baths980 sq. ft.
$309,900Active3 beds 2 baths980 sq. ft.13710 Charcoal Lane, Farmers Branch, TX 75234
MLS# 21155577Listed by: EXP REALTY

