2804 Escada Drive #103V, Farmers Branch, TX 75234
Local realty services provided by:ERA Newlin & Company
Listed by: julie stauss972-608-0300
Office: ebby halliday realtors
MLS#:21114944
Source:GDAR
Price summary
- Price:$222,000
- Price per sq. ft.:$175.49
- Monthly HOA dues:$545
About this home
Welcome to 2804 Escada #103 building V at the Tara Place Condos. This is a lovely updated 3-bedroom, 2.5 bath condo in the established neighborhood of Farmers Branch!
This property has received extensive updates, including a fully remodeled kitchen with stainless steel appliances, windows downstairs, interior and exterior HVAC system, upstairs ductwork, electrical panel, French doors with built-in blinds, carpet, laminate flooring, and paint.
This move-in-ready home offers two oversized bedrooms with walk-in closets upstairs with a full-size bathroom, large linen closet, plus a convenient half bath downstairs, perfect for guests. The primary suite is located on the first floor and features spacious walk-in closets with Elfa shelving great for excellent storage.
Enjoy outdoor relaxation in your own private backyard with a covered patio overlooking one of the two community pools.
There are 2 reserved covered parking spots. Refrigerator, washer, and dryer are all included!
Contact an agent
Home facts
- Year built:1970
- Listing ID #:21114944
- Added:50 day(s) ago
- Updated:January 10, 2026 at 01:10 PM
Rooms and interior
- Bedrooms:3
- Total bathrooms:3
- Full bathrooms:2
- Half bathrooms:1
- Living area:1,265 sq. ft.
Heating and cooling
- Cooling:Ceiling Fans, Central Air, Electric
- Heating:Central, Electric
Structure and exterior
- Year built:1970
- Building area:1,265 sq. ft.
- Lot area:11.33 Acres
Schools
- High school:Turner
- Middle school:Field
- Elementary school:Stark
Finances and disclosures
- Price:$222,000
- Price per sq. ft.:$175.49
- Tax amount:$4,316
New listings near 2804 Escada Drive #103V
- New
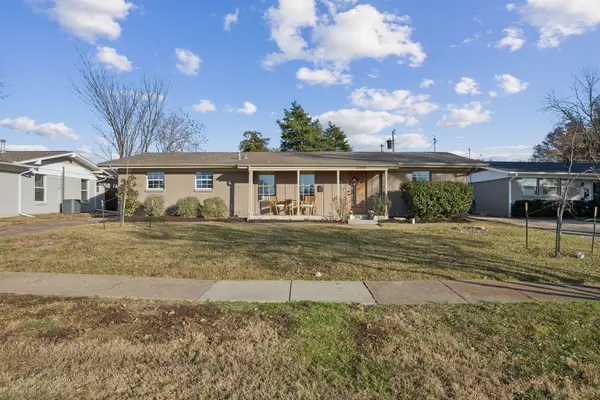 $350,000Active3 beds 2 baths1,262 sq. ft.
$350,000Active3 beds 2 baths1,262 sq. ft.12606 Templeton Trail, Farmers Branch, TX 75234
MLS# 21148437Listed by: ROBERT ELLIOTT AND ASSOCIATES - New
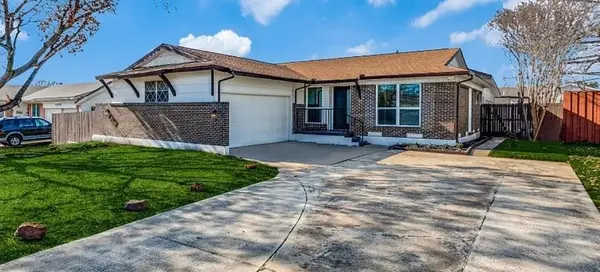 $375,000Active3 beds 4 baths1,636 sq. ft.
$375,000Active3 beds 4 baths1,636 sq. ft.14147 Heartside Place, Farmers Branch, TX 75234
MLS# 21139643Listed by: 24FIFTEEN REALTY - New
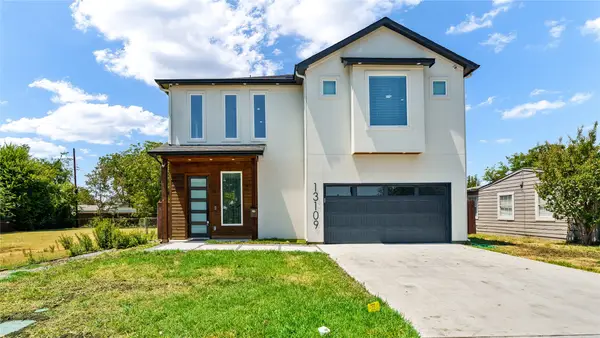 $820,000Active4 beds 3 baths3,051 sq. ft.
$820,000Active4 beds 3 baths3,051 sq. ft.13109 Wilmington Drive, Farmers Branch, TX 75234
MLS# 21143614Listed by: UNITED REAL ESTATE - Open Sun, 2 to 4pmNew
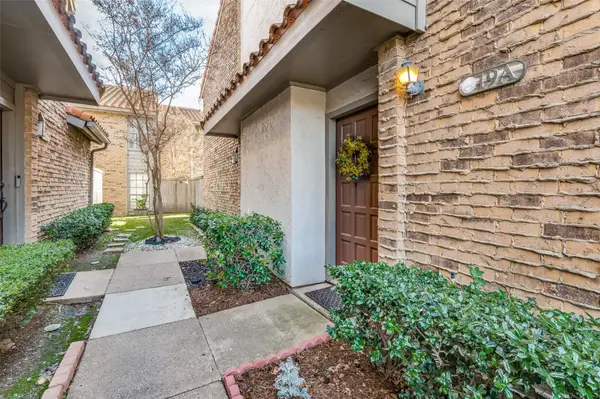 $230,000Active2 beds 3 baths1,161 sq. ft.
$230,000Active2 beds 3 baths1,161 sq. ft.14800 Enterprise Drive #19A, Farmers Branch, TX 75234
MLS# 21146154Listed by: JASON MITCHELL REAL ESTATE - Open Sun, 2 to 4pmNew
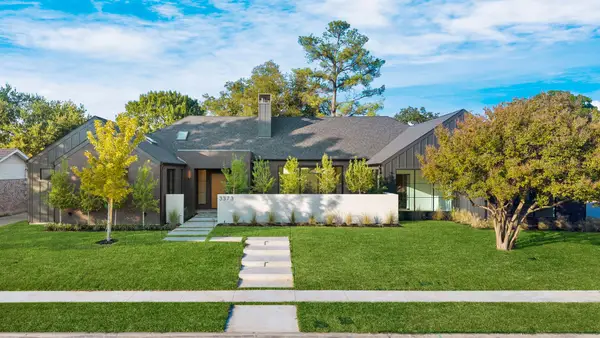 $1,899,000Active4 beds 5 baths4,005 sq. ft.
$1,899,000Active4 beds 5 baths4,005 sq. ft.3373 Dorado Beach Drive, Farmers Branch, TX 75234
MLS# 21147509Listed by: COMPASS RE TEXAS, LLC - New
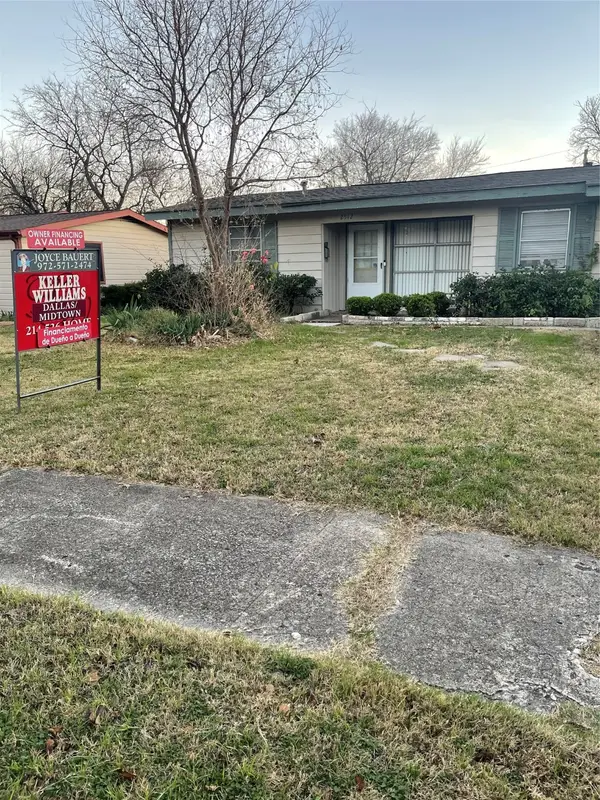 $250,000Active3 beds 1 baths945 sq. ft.
$250,000Active3 beds 1 baths945 sq. ft.2512 Collingwood Drive, Farmers Branch, TX 75234
MLS# 21145252Listed by: KELLER WILLIAMS DALLAS MIDTOWN - New
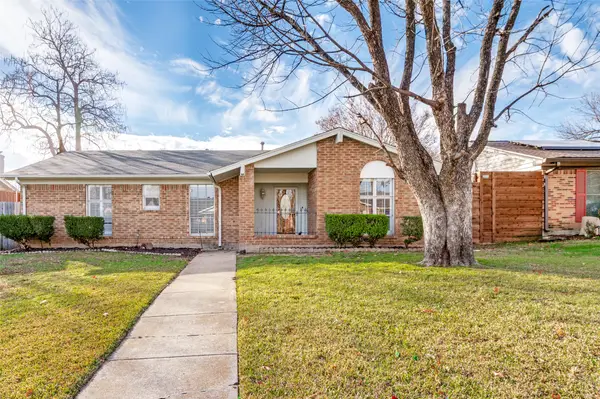 $359,900Active4 beds 2 baths1,619 sq. ft.
$359,900Active4 beds 2 baths1,619 sq. ft.2730 Moonriver Lane, Farmers Branch, TX 75234
MLS# 21146902Listed by: REAL T TEAM BY EXP - Open Sun, 1 to 3pmNew
 $375,000Active3 beds 2 baths1,361 sq. ft.
$375,000Active3 beds 2 baths1,361 sq. ft.13308 Shahan Drive, Farmers Branch, TX 75234
MLS# 21144319Listed by: CENTURY 21 MIKE BOWMAN, INC. - Open Sun, 12 to 5:30pmNew
 $399,000Active3 beds 3 baths2,058 sq. ft.
$399,000Active3 beds 3 baths2,058 sq. ft.2613 Lost Maples Lane, Dallas, TX 75228
MLS# 21144302Listed by: HOMESUSA.COM - Open Sun, 12 to 5:30pmNew
 $405,000Active3 beds 3 baths1,975 sq. ft.
$405,000Active3 beds 3 baths1,975 sq. ft.2617 Lost Maples Lane, Dallas, TX 75228
MLS# 21144331Listed by: HOMESUSA.COM
