2812 Bay Meadows Circle, Farmers Branch, TX 75234
Local realty services provided by:ERA Courtyard Real Estate



Listed by:jim baker817-913-7619
Office:signature realty
MLS#:20837566
Source:GDAR
Price summary
- Price:$575,000
- Price per sq. ft.:$232.14
About this home
Beautiful Farmers Branch 4 bedroom 2.5 bath home built in the 1960's and upgraded to today's buyer preferences. The first floor layout has been redesigned to include an open family room-kitchen with dining room and study which could also be a media room. There are quartz counters and a large island in the kitchen and a large wall pantry. The home is freshly painted and all wood, tile and carpet flooring is new. Upstairs are three bedrooms and a full bath with dual sinks and large shower. There is a sink in the utility room and room for a freezer and it has built in cabinets. The master suite includes a huge ensuite bathroom with soaking tub, double vanity, and large open shower. The large master closet has a custom closet system. Foundation repairs have been done with transferable warranty. Water, sewer, and gas lines have been updated. The roof and windows are new. HVAC unit, ducting, insulation, and gas water heater are also new. The large backyard is fenced and there is a newly installed sprinkler system.
Contact an agent
Home facts
- Year built:1963
- Listing Id #:20837566
- Added:182 day(s) ago
- Updated:August 20, 2025 at 07:03 AM
Rooms and interior
- Bedrooms:4
- Total bathrooms:3
- Full bathrooms:2
- Half bathrooms:1
- Living area:2,477 sq. ft.
Heating and cooling
- Cooling:Ceiling Fans, Central Air, Electric
- Heating:Central, Fireplaces, Natural Gas
Structure and exterior
- Roof:Composition
- Year built:1963
- Building area:2,477 sq. ft.
- Lot area:0.23 Acres
Schools
- High school:Smith
- Middle school:Field
- Elementary school:Stark
Finances and disclosures
- Price:$575,000
- Price per sq. ft.:$232.14
- Tax amount:$8,467
New listings near 2812 Bay Meadows Circle
- New
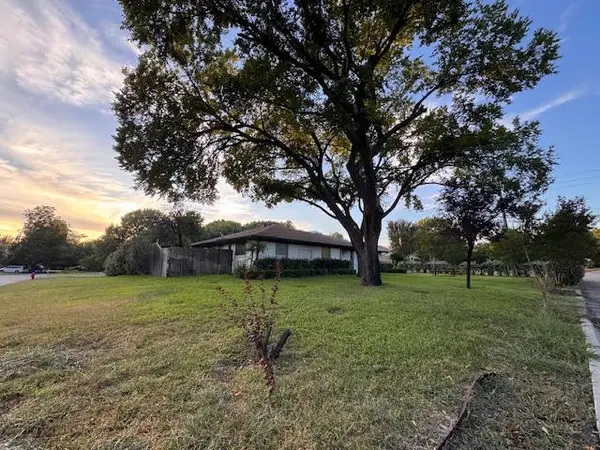 $600,000Active5 beds 3 baths2,546 sq. ft.
$600,000Active5 beds 3 baths2,546 sq. ft.2849 Millwood Circle, Farmers Branch, TX 75234
MLS# 21037081Listed by: EATON REALTY - New
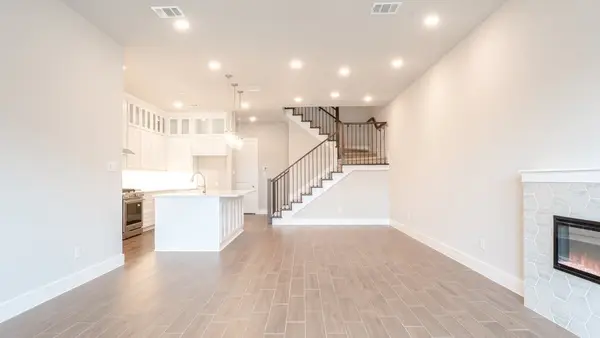 $534,900Active3 beds 3 baths2,132 sq. ft.
$534,900Active3 beds 3 baths2,132 sq. ft.1852 Wittington, Farmers Branch, TX 75234
MLS# 21035059Listed by: HOMESUSA.COM - New
 $444,990Active3 beds 3 baths1,710 sq. ft.
$444,990Active3 beds 3 baths1,710 sq. ft.3074 Amber Lane, Farmers Branch, TX 75234
MLS# 21029152Listed by: COMPASS RE TEXAS, LLC. - New
 $239,000Active3 beds 1 baths1,296 sq. ft.
$239,000Active3 beds 1 baths1,296 sq. ft.3125 Damascus Way, Farmers Branch, TX 75234
MLS# 21030868Listed by: TRUE REALTY SERVICES, INC. - Open Sun, 12 to 2pmNew
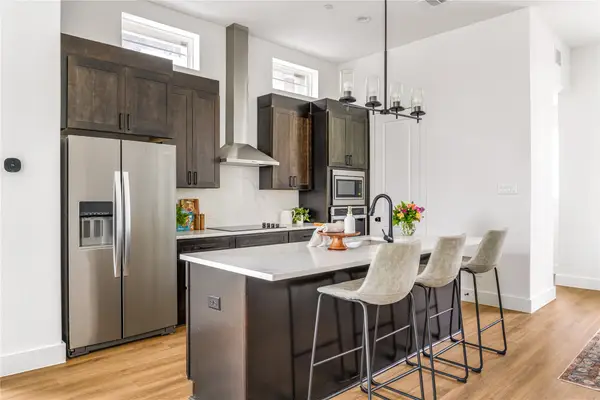 $449,000Active3 beds 4 baths1,942 sq. ft.
$449,000Active3 beds 4 baths1,942 sq. ft.13325 Bee Street #301, Farmers Branch, TX 75234
MLS# 21032478Listed by: COMPASS RE TEXAS, LLC - New
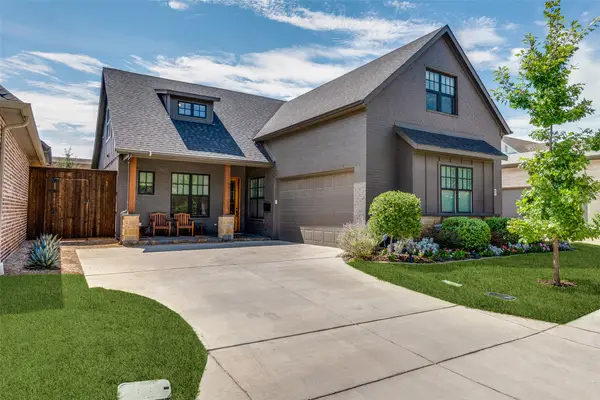 $805,000Active4 beds 3 baths3,314 sq. ft.
$805,000Active4 beds 3 baths3,314 sq. ft.13111 Veronica Road, Farmers Branch, TX 75234
MLS# 21030930Listed by: DAVE PERRY MILLER REAL ESTATE - New
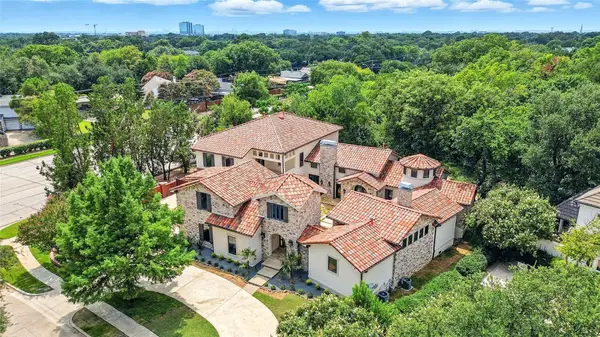 $1,975,000Active5 beds 6 baths5,969 sq. ft.
$1,975,000Active5 beds 6 baths5,969 sq. ft.13201 Glad Acres Drive, Farmers Branch, TX 75234
MLS# 21031663Listed by: SOUTHERN HILLS REALTY - New
 $349,900Active2 beds 2 baths1,257 sq. ft.
$349,900Active2 beds 2 baths1,257 sq. ft.3317 Brockway Drive, Farmers Branch, TX 75234
MLS# 21029452Listed by: JPAR ARLINGTON - New
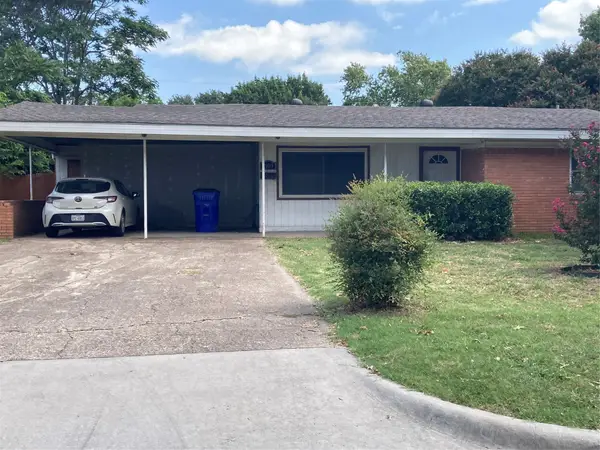 $235,000Active3 beds 2 baths1,342 sq. ft.
$235,000Active3 beds 2 baths1,342 sq. ft.2909 Randy Lane, Farmers Branch, TX 75234
MLS# 21028155Listed by: BLVD GROUP - Open Sat, 2 to 4pmNew
 $789,000Active4 beds 4 baths3,340 sq. ft.
$789,000Active4 beds 4 baths3,340 sq. ft.2644 Dixiana Drive, Farmers Branch, TX 75234
MLS# 21027240Listed by: ORCHARD BROKERAGE, LLC
