3314 Brookhaven Club Drive, Farmers Branch, TX 75234
Local realty services provided by:ERA Courtyard Real Estate
Listed by: joyce bauert972-571-2474
Office: keller williams dallas midtown
MLS#:21004507
Source:GDAR
Price summary
- Price:$825,000
- Price per sq. ft.:$277.87
About this home
This home is a charming 4 BR 3 full bath remodeled home right in the heart of Brookhaven Country Club. Walls were removed to open the Living Areas to the Kitchen. The light filled dining & living rooms have a woodburning gas fireplace & vaulted ceiling with lovely wood beams.The kitchen boasts of cabinets to the ceiling, all replaced stainless steel appliances including gas cooking, double ovens & an apron front farm sink. Enjoy gathering around the kitchen island that stars quartzite countertops. Off the kitchen is a traditional breakfast room for additional seating & great when entertaining. The primary bedroom at the back of the home is very private & large enough for a sitting area, with ensuite spacious bath complete with separate, soaking tub & walk-in shower. This BR also has its own entrance to the attached covered deck overlooking the backyard. The third living area is a spacious den overlooking the backyard & has been floored in wall-to-wall seagrass carpet for easy care & durability. This room with a bonus walk-in closet covered by antique English shutters, could easily be a flex space for workout room, home gym, or kids playroom. Off of this space is a guestroom & adjoining full bath, private for guests & perfect for a mother-in-law suite. On the east side of the home there are 2 more bedrooms with a J&J bath in between. Additionally, there is a designated home office & a laundry room complete with additional pantry storage. This home has been thoughtfully designed with LED lighting, custom designer wallpapers throughout, handscraped real hardwood floors & custom roman shades in many areas. Do not miss out on thiis happy home! 2 REFRIGERATORS, WASHER & DRYER STAY. A list of the many updates (Plumbing, roof, gutters, AC, window treatments, doors, appliances, electrical, lighting, flooring, Baths, Kitchen cabinets & Breakfast bar-island, interior & exterior painting, landscaping, & storage room, is in the transaction desk section.)
Contact an agent
Home facts
- Year built:1966
- Listing ID #:21004507
- Added:140 day(s) ago
- Updated:December 19, 2025 at 12:48 PM
Rooms and interior
- Bedrooms:4
- Total bathrooms:3
- Full bathrooms:3
- Living area:2,969 sq. ft.
Heating and cooling
- Cooling:Central Air, Electric
- Heating:Central, Natural Gas
Structure and exterior
- Roof:Composition
- Year built:1966
- Building area:2,969 sq. ft.
- Lot area:0.26 Acres
Schools
- High school:Turner
- Middle school:Field
- Elementary school:Mclaughlin
Finances and disclosures
- Price:$825,000
- Price per sq. ft.:$277.87
New listings near 3314 Brookhaven Club Drive
- New
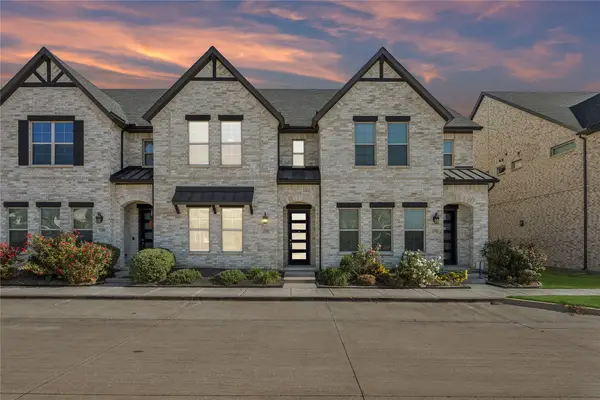 $474,000Active3 beds 3 baths1,866 sq. ft.
$474,000Active3 beds 3 baths1,866 sq. ft.12986 Jk Ojha Street, Farmers Branch, TX 75234
MLS# 21126476Listed by: REDFIN CORPORATION - New
 $350,000Active3 beds 1 baths1,240 sq. ft.
$350,000Active3 beds 1 baths1,240 sq. ft.14019 Stardust Lane, Farmers Branch, TX 75234
MLS# 21134068Listed by: MONUMENT REALTY - New
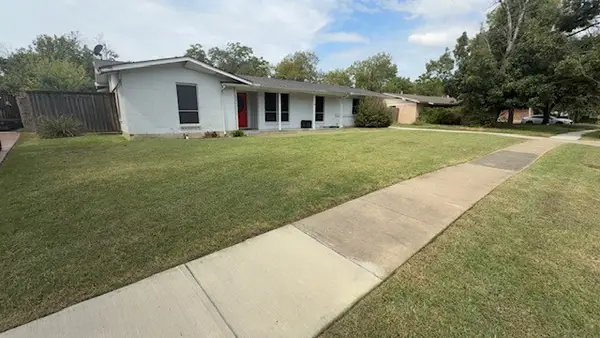 $400,000Active4 beds 3 baths1,963 sq. ft.
$400,000Active4 beds 3 baths1,963 sq. ft.12511 Keyport Drive, Farmers Branch, TX 75234
MLS# 21130144Listed by: JASON MITCHELL REAL ESTATE - New
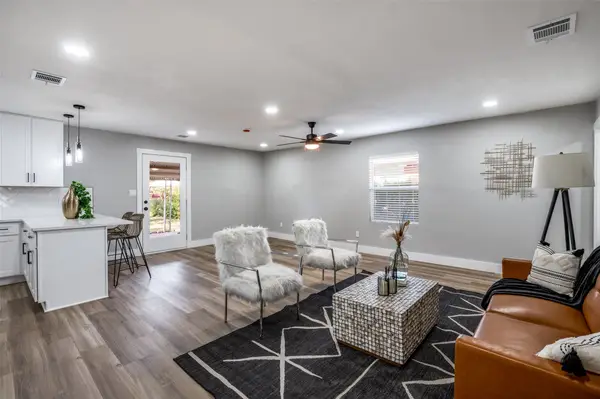 $398,000Active4 beds 2 baths1,376 sq. ft.
$398,000Active4 beds 2 baths1,376 sq. ft.13421 Glenside Drive, Farmers Branch, TX 75234
MLS# 21131765Listed by: REGAL, REALTORS - New
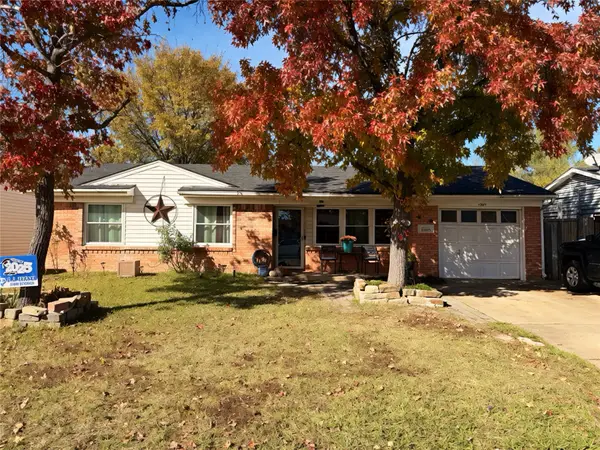 $293,000Active4 beds 2 baths1,525 sq. ft.
$293,000Active4 beds 2 baths1,525 sq. ft.13669 Charcoal Lane, Farmers Branch, TX 75234
MLS# 21131578Listed by: EVOLVE REAL ESTATE LLC - Open Sat, 11am to 1pmNew
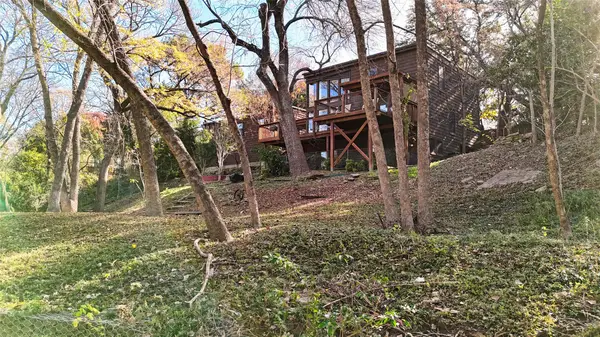 $750,000Active5 beds 2 baths2,345 sq. ft.
$750,000Active5 beds 2 baths2,345 sq. ft.3161 Brincrest Circle, Farmers Branch, TX 75234
MLS# 21131185Listed by: EBBY HALLIDAY, REALTORS - New
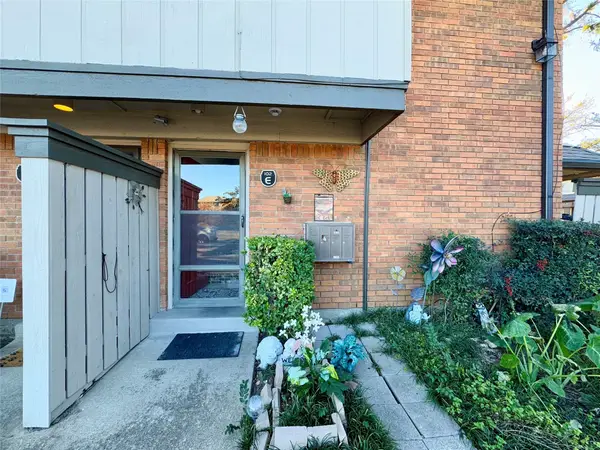 $170,000Active2 beds 2 baths990 sq. ft.
$170,000Active2 beds 2 baths990 sq. ft.2814 Lineville Drive #102, Farmers Branch, TX 75234
MLS# 21131260Listed by: PIONEER 1 REALTY - New
 $519,000Active3 beds 2 baths2,190 sq. ft.
$519,000Active3 beds 2 baths2,190 sq. ft.4005 Kerr Circle, Farmers Branch, TX 75244
MLS# 21121148Listed by: KELLER WILLIAMS REALTY DPR - New
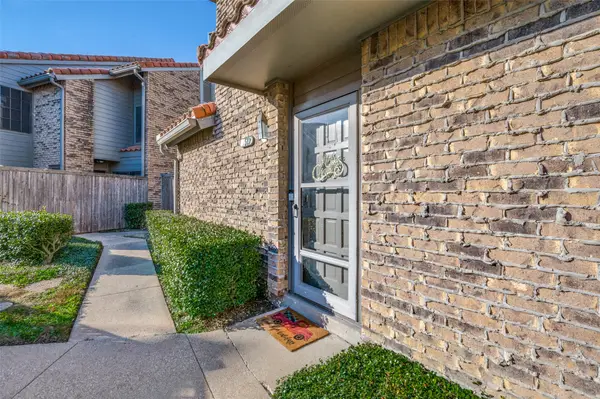 $235,000Active2 beds 2 baths932 sq. ft.
$235,000Active2 beds 2 baths932 sq. ft.14800 Enterprise Drive #5D, Farmers Branch, TX 75234
MLS# 21128628Listed by: JASON MITCHELL REAL ESTATE  $235,000Pending5 beds 4 baths1,264 sq. ft.
$235,000Pending5 beds 4 baths1,264 sq. ft.3030 Mark Twain Drive, Farmers Branch, TX 75234
MLS# 21129549Listed by: EXP REALTY
