4245 County Road 597, Farmersville, TX 75442
Local realty services provided by:ERA Empower
4245 County Road 597,Farmersville, TX 75442
$1,095,000
- 4 Beds
- 4 Baths
- 2,747 sq. ft.
- Single family
- Active
Listed by: randal shinn, nicole callen972-784-6115
Office: farmersville real estate company
MLS#:20934829
Source:GDAR
Price summary
- Price:$1,095,000
- Price per sq. ft.:$398.62
About this home
Your private lakefront sanctuary awaits! Outside Country limits, no HOA Rules! Escape to your own private country estate,a completely fenced and gated 12.5-acre property with breathtaking lakefront views. This custom-built, 2747 sqft,4-bedroom home offers a seamless blend of elegance and comfort. The main levels open-concept design flows into a chefs kitchen,appointed with large granite countertops,farm sink,walk in pantry, double oven and gas cooktop.Relax by the cozy wood-burning fireplace or step onto your covered back porch for stunning lake views. Upstairs a versatile game room or family room with a beautiful picture window overlooks the tranquil lake,accompanied by a wet bar and the 4th bedroom,which could also serve as a media room.The primary suite on the main level is a true retreat,featuring a spa-like bath with a jetted tub,separate shower, 2 separate sinks, and 2 walk-in closets,one with a built-in safe.For ultimate efficiency, the home is equipped with a tankless water heater, new flooring downstairs, newer roof,and interior and exterior paint.New windows and new front door.This property is a haven for outdoor enthusiasts.Spend your days by the 800 ft of shoreline on a private,stocked pond.Enjoy evenings at the firepit or use the dock for fishing.The screened fish house provides the perfect spot for cleaning your catch.With a storm shelter, vegetable garden, and a chicken coop,this property is the perfect self-sustaining retreat.A separate 1,680 sqft. Fleetwood manufactured home with 3 beds,and 2 bathroom is ideal for a guest house, rental, or multi-generational living.Beyond the homes, the property is an investors dream with several valuable outbuildings.A 30x50 shop has electricity, water, and a full bathroom, while a second 30x30 shop provides additional space.A 40x20 RV shed with full hookups is perfect for guests or renters.Don't miss the chance to experience unparalleled privacy and natural beauty. Your one-of-a-kind lakeside lifestyle is waiting.
Contact an agent
Home facts
- Year built:2004
- Listing ID #:20934829
- Added:180 day(s) ago
- Updated:November 15, 2025 at 12:43 PM
Rooms and interior
- Bedrooms:4
- Total bathrooms:4
- Full bathrooms:3
- Half bathrooms:1
- Living area:2,747 sq. ft.
Heating and cooling
- Cooling:Ceiling Fans, Central Air, Electric
- Heating:Central, Propane, Zoned
Structure and exterior
- Roof:Composition
- Year built:2004
- Building area:2,747 sq. ft.
- Lot area:12.5 Acres
Schools
- High school:Community
- Middle school:Leland Edge
- Elementary school:Mcclendon
Finances and disclosures
- Price:$1,095,000
- Price per sq. ft.:$398.62
- Tax amount:$11,393
New listings near 4245 County Road 597
- New
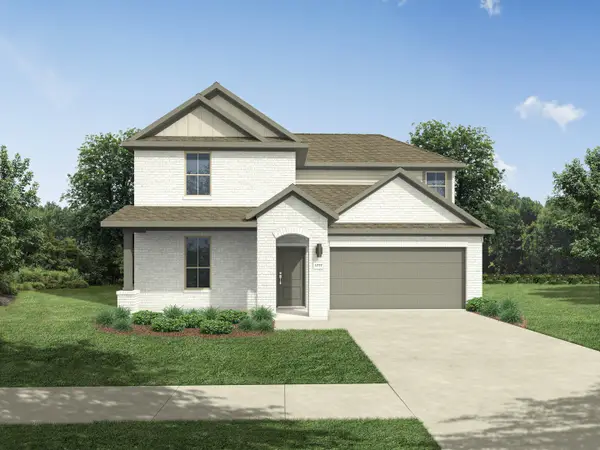 $324,990Active4 beds 3 baths2,426 sq. ft.
$324,990Active4 beds 3 baths2,426 sq. ft.4011 Falcon Drive, Farmersville, TX 75442
MLS# 21113423Listed by: HOMESUSA.COM - New
 $384,990Active5 beds 4 baths2,937 sq. ft.
$384,990Active5 beds 4 baths2,937 sq. ft.3910 Falcon Drive, Farmersville, TX 75442
MLS# 21113426Listed by: HOMESUSA.COM - New
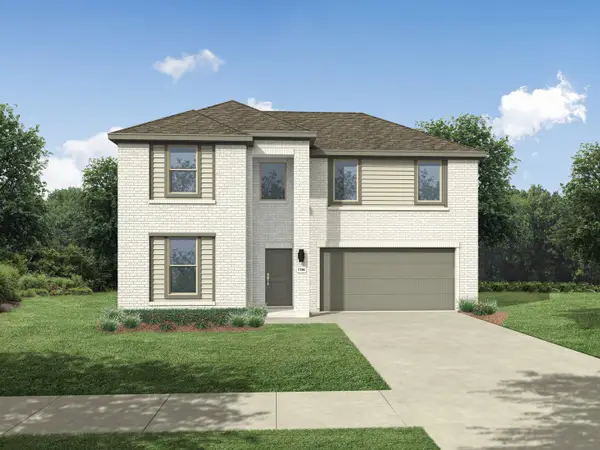 $359,990Active4 beds 3 baths2,771 sq. ft.
$359,990Active4 beds 3 baths2,771 sq. ft.3917 Falcon Drive, Farmersville, TX 75442
MLS# 21113412Listed by: HOMESUSA.COM - New
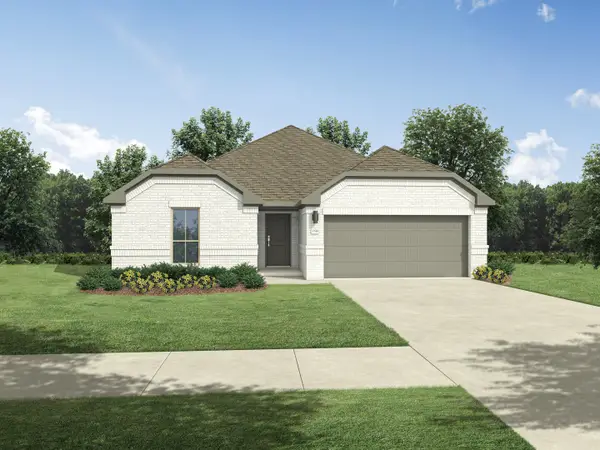 $304,990Active3 beds 2 baths1,965 sq. ft.
$304,990Active3 beds 2 baths1,965 sq. ft.3914 Falcon Drive, Farmersville, TX 75442
MLS# 21113415Listed by: HOMESUSA.COM - New
 $1,910,000Active50.45 Acres
$1,910,000Active50.45 Acres0 County Road 2730, Farmersville, TX 75442
MLS# 21111679Listed by: NEWFOUND REAL ESTATE - New
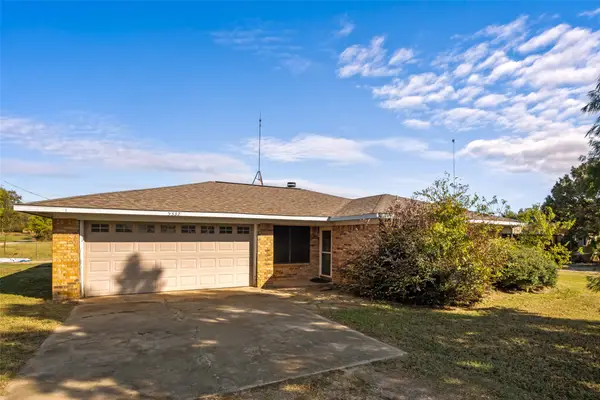 $240,000Active3 beds 2 baths1,313 sq. ft.
$240,000Active3 beds 2 baths1,313 sq. ft.5332 County Road 1124, Farmersville, TX 75442
MLS# 21102933Listed by: CENTURY 21 PATTERSON AGENCY - New
 $524,900Active5 beds 4 baths3,092 sq. ft.
$524,900Active5 beds 4 baths3,092 sq. ft.301 E Santa Fe Street, Farmersville, TX 75442
MLS# 21110349Listed by: TRUE NORTH REALTY - New
 $688,800Active3 beds 3 baths3,305 sq. ft.
$688,800Active3 beds 3 baths3,305 sq. ft.602 S Main Street, Farmersville, TX 75442
MLS# 21109857Listed by: KELLER WILLIAMS CENTRAL - New
 $373,375Active3 beds 2 baths1,987 sq. ft.
$373,375Active3 beds 2 baths1,987 sq. ft.3751 Fm 903, Farmersville, TX 75442
MLS# 21106657Listed by: TEXAN REALTOR GROUP LLC - New
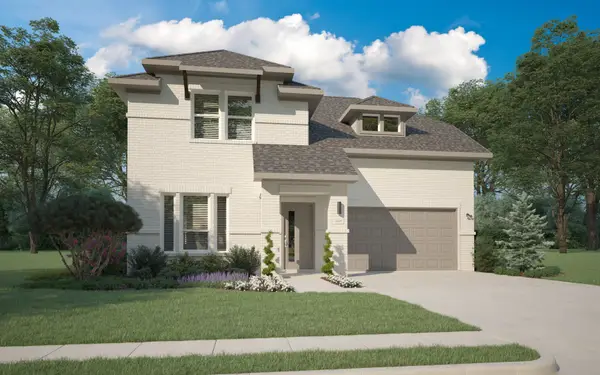 $354,990Active4 beds 3 baths2,448 sq. ft.
$354,990Active4 beds 3 baths2,448 sq. ft.3507 J.b. Thomas Drive, Farmersville, TX 75442
MLS# 21103731Listed by: HOMESUSA.COM
