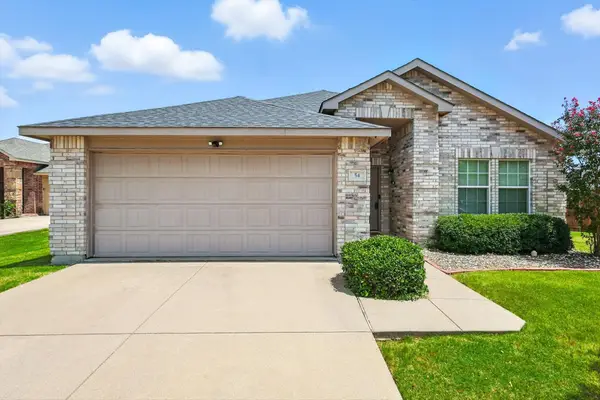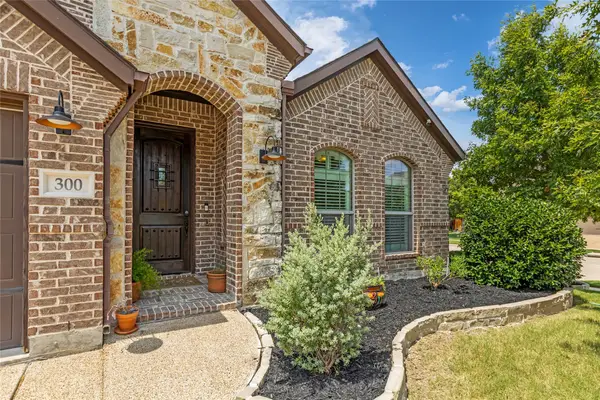121 Charleston Lane, Fate, TX 75189
Local realty services provided by:ERA Courtyard Real Estate



Upcoming open houses
- Sat, Aug 2312:00 pm - 04:00 pm
- Sun, Aug 2401:00 pm - 04:00 pm
Listed by:jessica amber951-675-0909
Office:coldwell banker realty plano
MLS#:21034963
Source:GDAR
Price summary
- Price:$399,000
- Price per sq. ft.:$149.94
- Monthly HOA dues:$75
About this home
Elegance, style, and warmth await you in this beautifully designed one owner home in the Rockwall School District. Offering 2661 square feet of living space with 4 bedroom, 3 full baths, Game Room and a 2 car garage. Upon entering you will have the formal dining room with its soaring 12 Foot Ceilings then leading into an inviting open layout featuring a spacious living area and a chef's kitchen with 10 Foot Ceilings, a large kitchen island, granite countertops, recessed china cabinet, butler's pantry, a huge walk in pantry, lots of cabinets and counter space. Tile floors flow throughout the kitchen and living room, anchored by a cozy gas fireplace. The downstairs offers the luxurious primary suite with a 12 foot tray ceiling and an ensuite bathroom with separate tub and fully remodeled shower completed in February of 2024, plus walk in closet. In addition, 2 more bedrooms and a full bath located on the first floor. Upstairs you will find a private retreat complete with a game room, bedroom, and full bath perfect for guests or family. The backyard is truly an entertainer's dream! Enjoy a massive 26 x 26 vaulted covered patio with dual ceiling fans, ceiling outlet plug, pool decking, spa, gas barbecue, mini fridge, fire pit, retractable drying close line and decorative party lights. In addition, backyard french drain for peace of mind. Additional Highlights include a whole house water filtration system, water purifier at the kitchen sink and thoughtful design touches throughout. This home seamlessly combines comfort and function with spaces for both everyday living and unforgettable gatherings. Conveniently located close to I-30. Just minutes away from Fresh Grocery Store and some drive through dining options.
Contact an agent
Home facts
- Year built:2014
- Listing Id #:21034963
- Added:1 day(s) ago
- Updated:August 22, 2025 at 04:42 AM
Rooms and interior
- Bedrooms:4
- Total bathrooms:3
- Full bathrooms:3
- Living area:2,661 sq. ft.
Heating and cooling
- Cooling:Ceiling Fans, Central Air, Electric
- Heating:Central, Fireplaces, Natural Gas
Structure and exterior
- Year built:2014
- Building area:2,661 sq. ft.
- Lot area:0.15 Acres
Schools
- High school:Heath
- Middle school:Ursula Rakow
- Elementary school:Lupe Garcia
Finances and disclosures
- Price:$399,000
- Price per sq. ft.:$149.94
- Tax amount:$6,791
New listings near 121 Charleston Lane
- New
 $298,500Active5 beds 3 baths2,580 sq. ft.
$298,500Active5 beds 3 baths2,580 sq. ft.2435 French, Fate, TX 75189
MLS# 21021861Listed by: COLDWELL BANKER REALTY - New
 $289,900Active4 beds 3 baths2,647 sq. ft.
$289,900Active4 beds 3 baths2,647 sq. ft.309 Mohan Drive, Royse City, TX 75189
MLS# 21034378Listed by: KELLER WILLIAMS SUMMIT - Open Sat, 10:30am to 5:30pmNew
 $387,995Active3 beds 2 baths1,649 sq. ft.
$387,995Active3 beds 2 baths1,649 sq. ft.2829 Fargo Mews, Fate, TX 75087
MLS# 21034359Listed by: HOMESUSA.COM - Open Sat, 10:30am to 5:30pmNew
 $459,995Active4 beds 3 baths2,913 sq. ft.
$459,995Active4 beds 3 baths2,913 sq. ft.2845 Fargo Mews, Fate, TX 75087
MLS# 21034360Listed by: HOMESUSA.COM - New
 $290,000Active3 beds 2 baths1,673 sq. ft.
$290,000Active3 beds 2 baths1,673 sq. ft.54 Lantana Drive, Fate, TX 75087
MLS# 21029874Listed by: INC REALTY LLC - Open Sun, 1 to 3pmNew
 $299,000Active3 beds 2 baths1,668 sq. ft.
$299,000Active3 beds 2 baths1,668 sq. ft.244 Callaghan Drive, Fate, TX 75189
MLS# 21033230Listed by: M&D REAL ESTATE - Open Sat, 10am to 6pmNew
 $397,000Active3 beds 2 baths1,646 sq. ft.
$397,000Active3 beds 2 baths1,646 sq. ft.244 Bassett Hall Road, Fate, TX 75189
MLS# 21033407Listed by: HOMESUSA.COM - New
 $399,999Active4 beds 2 baths2,101 sq. ft.
$399,999Active4 beds 2 baths2,101 sq. ft.300 Hawks Drive, Fate, TX 75087
MLS# 21027162Listed by: CLARK REAL ESTATE GROUP - New
 $353,000Active4 beds 2 baths2,156 sq. ft.
$353,000Active4 beds 2 baths2,156 sq. ft.689 Barringer Court, Fate, TX 75087
MLS# 21029323Listed by: EBBY HALLIDAY, REALTORS
