3235 Everly Drive, Fate, TX 75189
Local realty services provided by:ERA Steve Cook & Co, Realtors

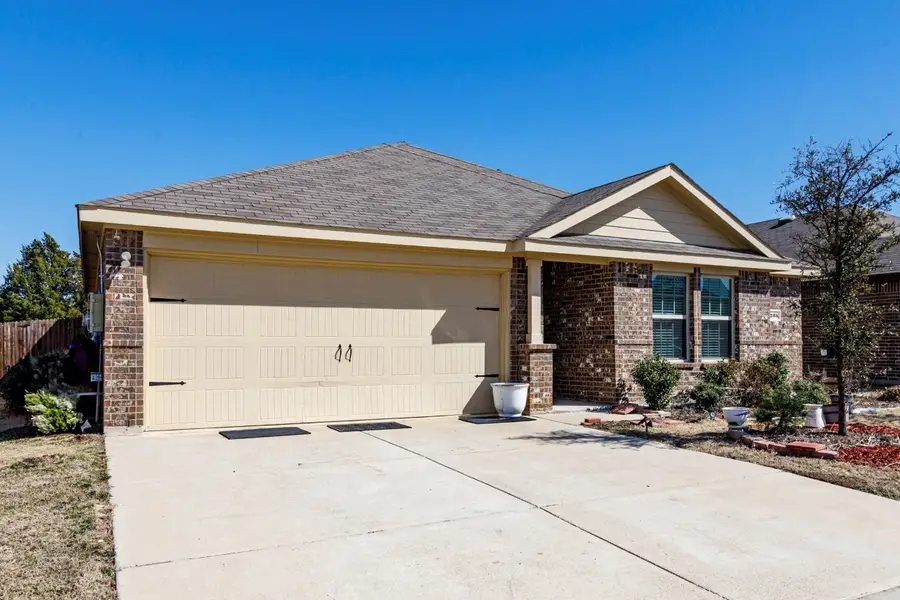
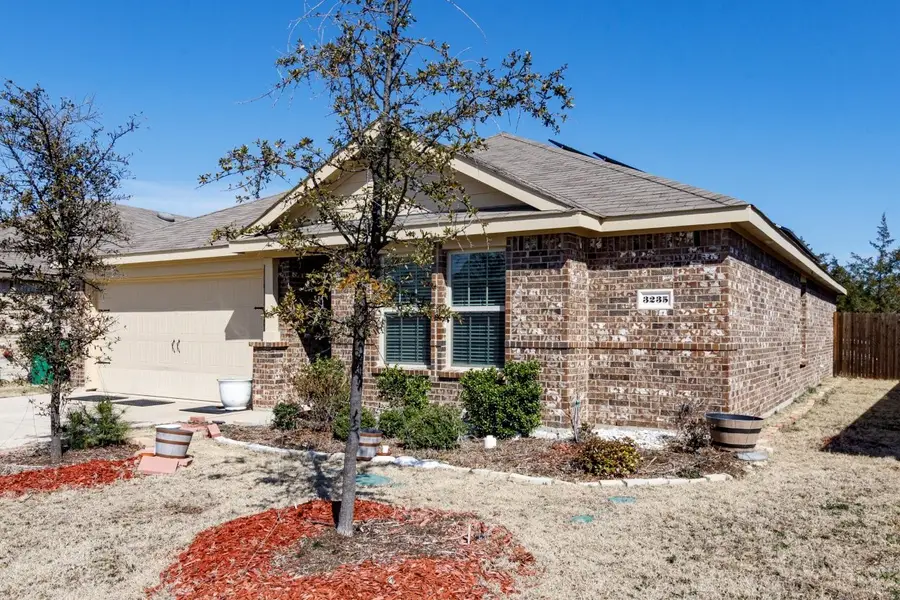
Listed by:terri sanchez530-310-3995
Office:coldwell banker apex, realtors
MLS#:20846526
Source:GDAR
Price summary
- Price:$295,500
- Price per sq. ft.:$185.62
- Monthly HOA dues:$58.33
About this home
Charming Modern Living in Fate, TX! Discover this delightful 3-bedroom, 2-bathroom home boasting modern amenities and thoughtful design. Situated in a welcoming neighborhood, this residence perfectly balances comfort and style. Step inside to find elegant wood like floors spanning the main living areas, offering durability and sophistication. The open-concept layout flows seamlessly from the living room to the kitchen, where culinary enthusiasts will appreciate the spacious island, perfect for meal preparation and entertaining. The primary suite features a large closet, providing ample storage for your wardrobe needs. Outside, enjoy the tranquility of a covered patio, ideal for morning coffee or evening relaxation. With solar panels installed, energy efficiency is a highlight, allowing for cost savings and sustainable living. This property offers a two-car garage, enhancing convenience and utility. Experience the charm of this versatile home today.
Contact an agent
Home facts
- Year built:2020
- Listing Id #:20846526
- Added:161 day(s) ago
- Updated:August 09, 2025 at 11:40 AM
Rooms and interior
- Bedrooms:3
- Total bathrooms:2
- Full bathrooms:2
- Living area:1,592 sq. ft.
Heating and cooling
- Cooling:Ceiling Fans, Central Air, Electric
- Heating:Central, Electric, Solar
Structure and exterior
- Roof:Composition
- Year built:2020
- Building area:1,592 sq. ft.
- Lot area:0.13 Acres
Schools
- High school:Royse City
- Middle school:Bobby Summers
- Elementary school:Vernon
Finances and disclosures
- Price:$295,500
- Price per sq. ft.:$185.62
- Tax amount:$7,101
New listings near 3235 Everly Drive
- New
 $289,900Active4 beds 3 baths2,647 sq. ft.
$289,900Active4 beds 3 baths2,647 sq. ft.309 Mohan Drive, Royse City, TX 75189
MLS# 21034378Listed by: KELLER WILLIAMS SUMMIT - Open Thu, 10:30am to 5:30pmNew
 $387,995Active3 beds 2 baths1,649 sq. ft.
$387,995Active3 beds 2 baths1,649 sq. ft.2829 Fargo Mews, Fate, TX 75087
MLS# 21034359Listed by: HOMESUSA.COM - Open Thu, 10:30am to 5:30pmNew
 $459,995Active4 beds 3 baths2,913 sq. ft.
$459,995Active4 beds 3 baths2,913 sq. ft.2845 Fargo Mews, Fate, TX 75087
MLS# 21034360Listed by: HOMESUSA.COM - New
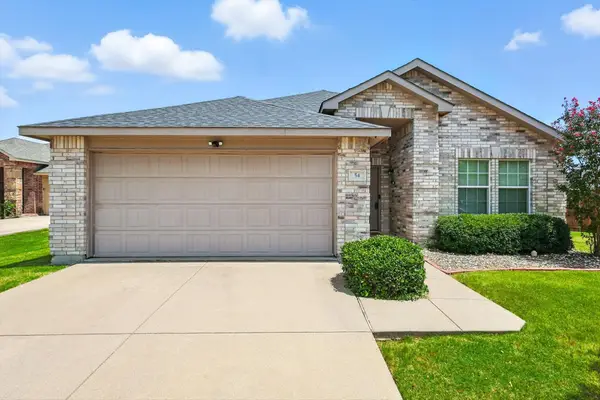 $290,000Active3 beds 2 baths1,673 sq. ft.
$290,000Active3 beds 2 baths1,673 sq. ft.54 Lantana Drive, Fate, TX 75087
MLS# 21029874Listed by: INC REALTY LLC - Open Sun, 1 to 3pmNew
 $306,000Active3 beds 2 baths1,668 sq. ft.
$306,000Active3 beds 2 baths1,668 sq. ft.244 Callaghan Drive, Fate, TX 75189
MLS# 21033230Listed by: M&D REAL ESTATE - Open Thu, 10am to 6pmNew
 $397,000Active3 beds 2 baths1,646 sq. ft.
$397,000Active3 beds 2 baths1,646 sq. ft.244 Bassett Hall Road, Fate, TX 75189
MLS# 21033407Listed by: HOMESUSA.COM - New
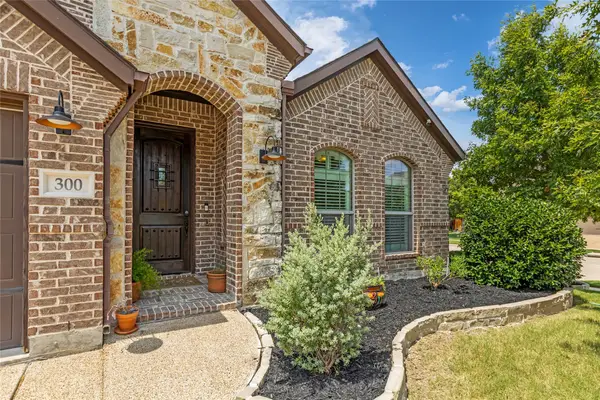 $416,000Active4 beds 2 baths2,101 sq. ft.
$416,000Active4 beds 2 baths2,101 sq. ft.300 Hawks Drive, Fate, TX 75087
MLS# 21027162Listed by: CLARK REAL ESTATE GROUP - New
 $353,000Active4 beds 2 baths2,156 sq. ft.
$353,000Active4 beds 2 baths2,156 sq. ft.689 Barringer Court, Fate, TX 75087
MLS# 21029323Listed by: EBBY HALLIDAY, REALTORS - New
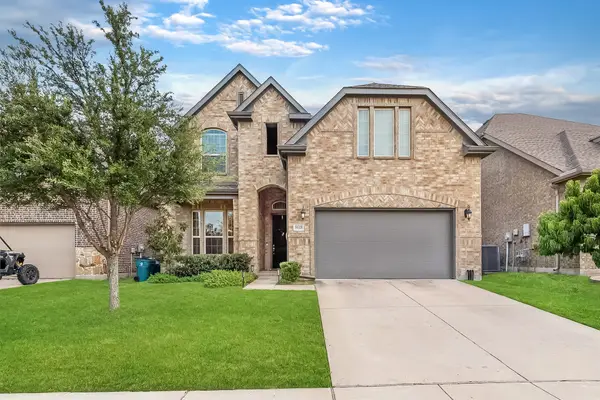 $450,000Active4 beds 3 baths2,906 sq. ft.
$450,000Active4 beds 3 baths2,906 sq. ft.808 Layla Drive, Fate, TX 75087
MLS# 21030104Listed by: CENTURY 21 JUDGE FITE CO. - New
 $499,000Active4 beds 2 baths2,617 sq. ft.
$499,000Active4 beds 2 baths2,617 sq. ft.115 Stevenson Drive, Fate, TX 75087
MLS# 21024302Listed by: COLDWELL BANKER APEX, REALTORS
