710 Hickory Lane, Fate, TX 75087
Local realty services provided by:ERA Newlin & Company
710 Hickory Lane,Fate, TX 75087
$360,000Last list price
- 4 Beds
- 3 Baths
- - sq. ft.
- Single family
- Sold
Listed by: kim bentley214-796-0266
Office: coldwell banker apex, realtors
MLS#:21101427
Source:GDAR
Sorry, we are unable to map this address
Price summary
- Price:$360,000
- Monthly HOA dues:$60
About this home
Experience sophisticated living in this remarkable 4-bedroom, 3-bathroom Home located in the charming community of Fate, Texas. This beautifully designed home offers an open and airy floor plan, highlighting a seamless blend of style and comfort with ample space for relaxation or entertainment. Step inside to discover a thoughtfully designed interior, featuring elegant hardwood floors that flow throughout the downstairs. The open floor plan fosters a cohesive environment perfect for gatherings. The kitchen, a culinary enthusiast's dream, is seamlessly connected to a cozy living space, ensuring no one feels isolated from the action. A formal dining room offers the ideal setting for dinners and entertaining. For those in need of a versatile space, the home includes a flex roomeasily utilized as a study, home office, or an additional guest area, accommodating diverse lifestyle needs. The main floor also features a full bathroom, ensuring convenience and accessibility for guests. All four bedrooms are strategically located upstairs, offering privacy and tranquility. The primary bedroom boasts a spacious layout and a luxurious ensuite bathroom, creating a serene retreat. A sizable game room adds another dimension to the living space with a large walk in closet for storage. All bedrooms are spacious with walk in closets. The exterior of this property is equally impressive, featuring a spacious backyard that offers plenty of room for outdoor activities. A covered patio provides the perfect spot for outdoor dining or simply enjoying the Texas sunshine in a serene setting. Enjoy all that Woodcreek Community has to offer with a community pool, clubhouse, playgrounds, parks, walking trails, etc. Don't miss the opportunity to own a piece of this vibrant community.
Contact an agent
Home facts
- Year built:2005
- Listing ID #:21101427
- Added:61 day(s) ago
- Updated:January 02, 2026 at 07:28 AM
Rooms and interior
- Bedrooms:4
- Total bathrooms:3
- Full bathrooms:3
Heating and cooling
- Cooling:Ceiling Fans, Central Air, Electric
- Heating:Central, Electric
Structure and exterior
- Roof:Composition
- Year built:2005
Schools
- High school:Royse City
- Middle school:Bobby Summers
- Elementary school:Vernon
Finances and disclosures
- Price:$360,000
- Tax amount:$6,732
New listings near 710 Hickory Lane
- New
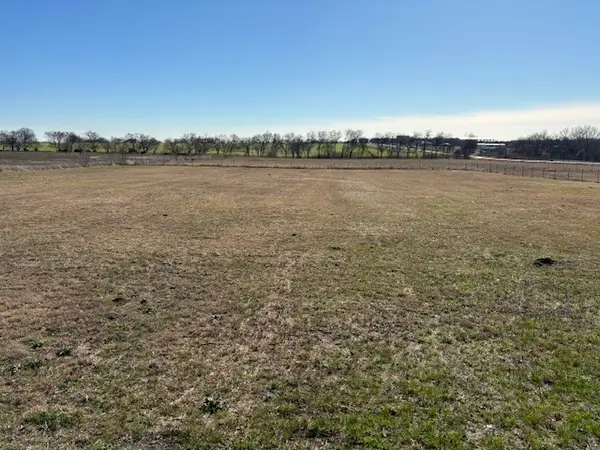 $145,000Active1 Acres
$145,000Active1 Acres981 Cr 979 Road, Fate, TX 75179
MLS# 21139057Listed by: MONUMENT REALTY - New
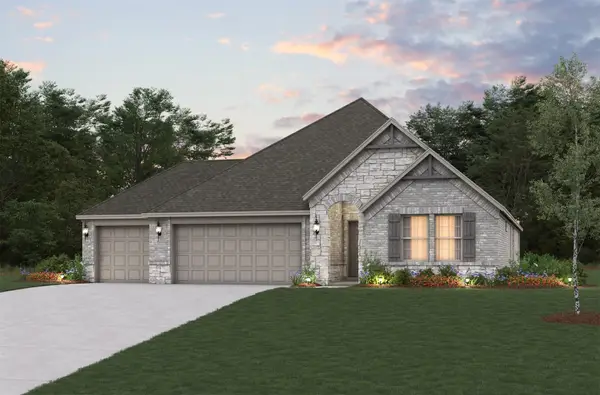 $432,880Active4 beds 3 baths2,098 sq. ft.
$432,880Active4 beds 3 baths2,098 sq. ft.528 Pepperwood Drive, Fate, TX 75087
MLS# 21139618Listed by: RE/MAX DFW ASSOCIATES - New
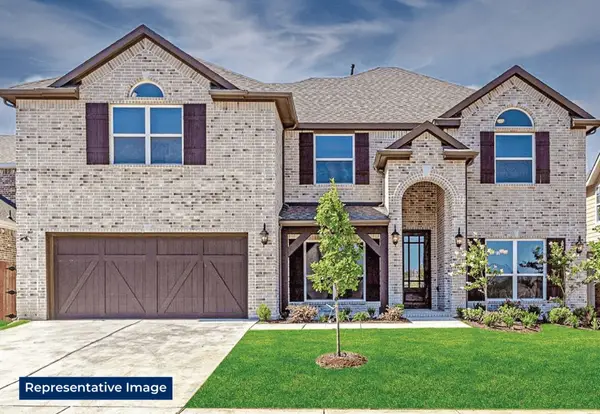 $667,638Active5 beds 4 baths3,250 sq. ft.
$667,638Active5 beds 4 baths3,250 sq. ft.605 Curtiss Drive, Fate, TX 75087
MLS# 21139218Listed by: HOMESUSA.COM - New
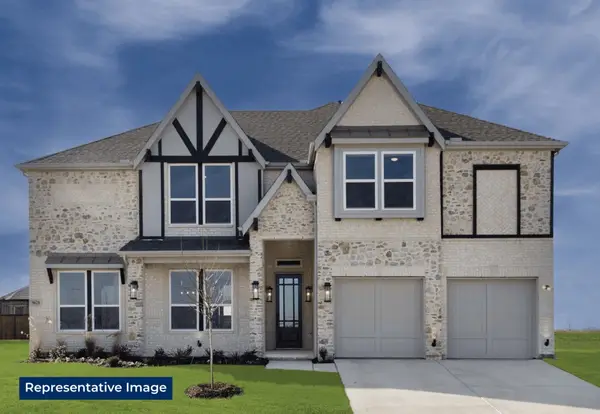 $776,050Active5 beds 4 baths4,296 sq. ft.
$776,050Active5 beds 4 baths4,296 sq. ft.803 Bleriot Drive, Fate, TX 75087
MLS# 21139224Listed by: HOMESUSA.COM - New
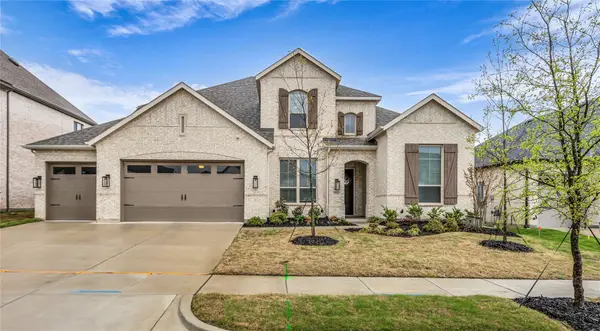 $674,900Active4 beds 3 baths3,378 sq. ft.
$674,900Active4 beds 3 baths3,378 sq. ft.1723 Holly Oak Way, Fate, TX 75087
MLS# 21138972Listed by: COLDWELL BANKER APEX, REALTORS - New
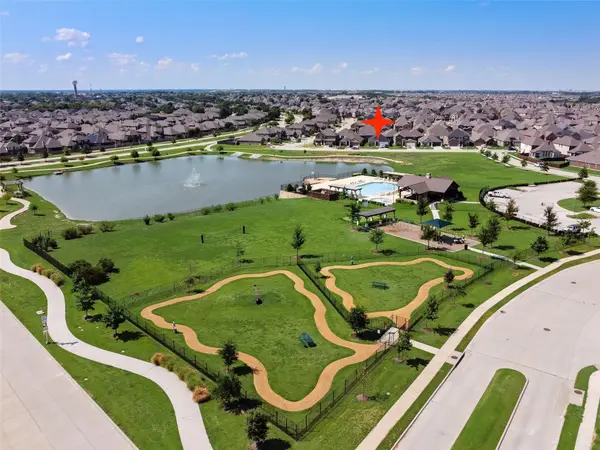 $365,000Active4 beds 3 baths2,120 sq. ft.
$365,000Active4 beds 3 baths2,120 sq. ft.508 Taylor Drive, Fate, TX 75087
MLS# 21137819Listed by: COLDWELL BANKER REALTY FRISCO - New
 $440,585Active4 beds 3 baths2,981 sq. ft.
$440,585Active4 beds 3 baths2,981 sq. ft.134 Willowbranch Drive, Fate, TX 75087
MLS# 21138098Listed by: JEANETTE ANDERSON REAL ESTATE - New
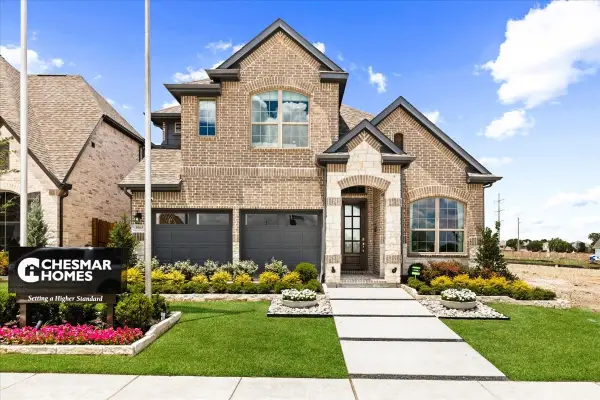 $505,115Active4 beds 3 baths2,596 sq. ft.
$505,115Active4 beds 3 baths2,596 sq. ft.2613 Fargo Place, Fate, TX 75087
MLS# 21137261Listed by: CHESMAR HOMES - New
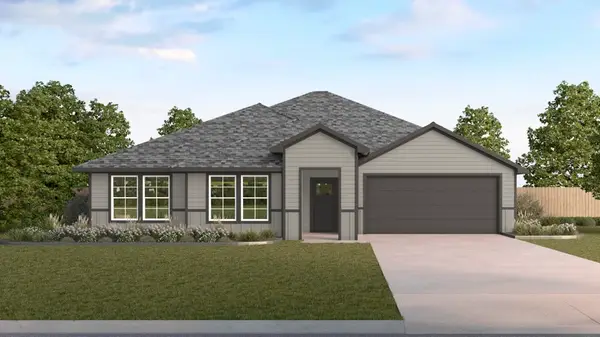 $288,990Active4 beds 2 baths1,916 sq. ft.
$288,990Active4 beds 2 baths1,916 sq. ft.506 American Elm Drive, Josephine, TX 75173
MLS# 21137490Listed by: JEANETTE ANDERSON REAL ESTATE - New
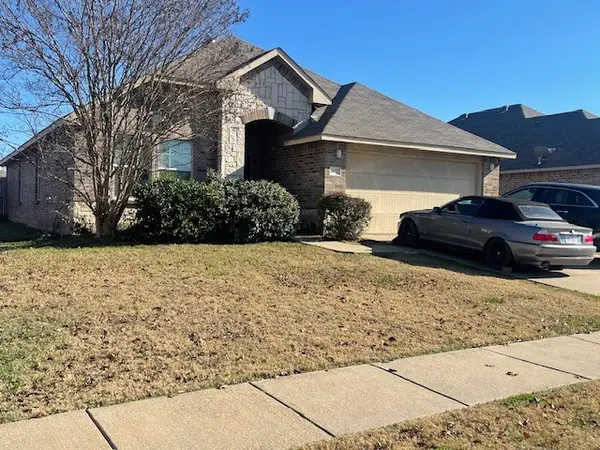 $285,000Active3 beds 2 baths1,719 sq. ft.
$285,000Active3 beds 2 baths1,719 sq. ft.302 Azalea Drive, Fate, TX 75087
MLS# 21137079Listed by: TEXAS PREMIER REALTY
