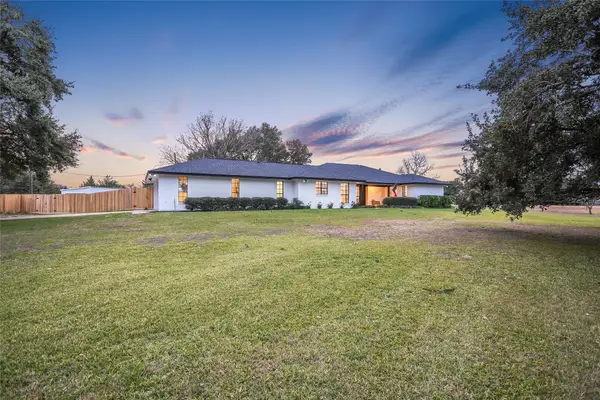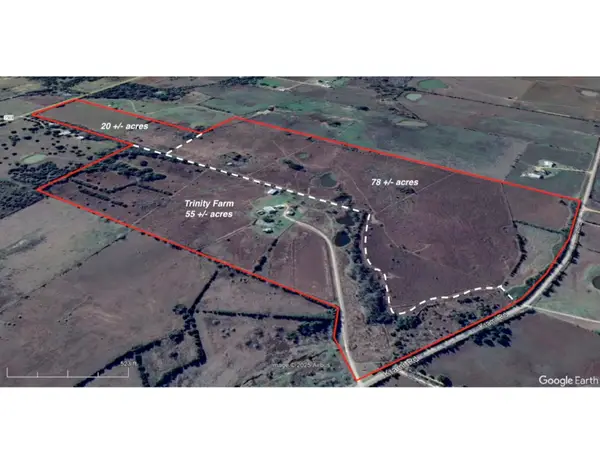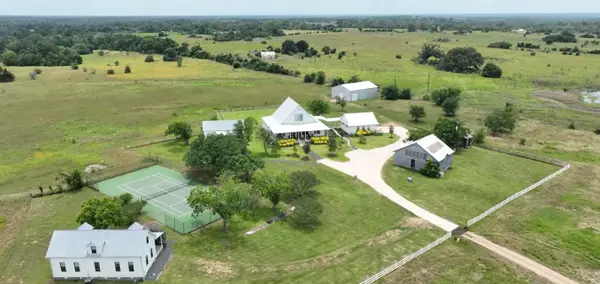6569 Cutoff Road, Fayetteville, TX 78940
Local realty services provided by:ERA Experts
Listed by: ryan rogers
Office: douglas elliman real estate
MLS#:25152806
Source:HARMLS
Price summary
- Price:$650,000
- Price per sq. ft.:$326.8
About this home
This fully renovated 3-bedroom, 3-bathroom home on 1.39 acres in Shelby, TX offers the perfect blend of modern luxury and peaceful country livingjust 9 miles from Round Top. Renovated to the studs in 2022 and updated again in 2024 with a new HVAC system, this home is turnkey and ready to enjoy.
The spacious layout includes a commercial-grade kitchen with Quartz countertops, custom cabinetry, and top-tier appliances: a Fulgor Milano gas range and refrigerator, undercounter microwave, and Miele dishwasher. Each bedroom has its own private en-suite bathroom, all featuring updated finishes and dual vanitiesideal for guests or short-term rental potential during the Round Top Antique Shows.
Durable tile flooring runs throughout the home, and a large laundry room with built-ins and a utility sink adds everyday convenience. The oversized 2-car garage includes workshop space, and theres an additional storage shed on the fully fenced lot. Located in Shelby, TX just 9 miles to Round Top!
Contact an agent
Home facts
- Year built:1983
- Listing ID #:25152806
- Updated:December 17, 2025 at 03:35 PM
Rooms and interior
- Bedrooms:3
- Total bathrooms:3
- Full bathrooms:3
- Living area:1,989 sq. ft.
Heating and cooling
- Cooling:Central Air, Electric
- Heating:Central, Electric
Structure and exterior
- Year built:1983
- Building area:1,989 sq. ft.
- Lot area:1.39 Acres
Schools
- High school:BELLVILLE HIGH SCHOOL
- Middle school:BELLVILLE JUNIOR HIGH
- Elementary school:O'BRYANT PRIMARY SCHOOL
Utilities
- Sewer:Septic Tank
Finances and disclosures
- Price:$650,000
- Price per sq. ft.:$326.8
- Tax amount:$3,844 (2024)
New listings near 6569 Cutoff Road
- New
 $544,000Active3 beds 3 baths1,427 sq. ft.
$544,000Active3 beds 3 baths1,427 sq. ft.208 N Rusk Street, Fayetteville, TX 78940
MLS# 85611256Listed by: LEYCO REAL ESTATE - New
 $729,000Active3 beds 3 baths1,394 sq. ft.
$729,000Active3 beds 3 baths1,394 sq. ft.2528 Wunderlich Road, Fayetteville, TX 78940
MLS# 39366345Listed by: ROUND TOP REAL ESTATE  $650,000Active3 beds 3 baths1,989 sq. ft.
$650,000Active3 beds 3 baths1,989 sq. ft.6569 Cut Off Road Road, Fayetteville, TX 78940
MLS# 44552759Listed by: DOUGLAS ELLIMAN REAL ESTATE $306,000Pending4 beds 2 baths2,432 sq. ft.
$306,000Pending4 beds 2 baths2,432 sq. ft.1046 Lutonsky Road, Fayetteville, TX 78940
MLS# 78047721Listed by: RIVERBEND REALTY GROUP, LLC $1,443,780Active-- beds -- baths
$1,443,780Active-- beds -- baths6230 Kovar Road, Fayetteville, TX 78940
MLS# 90953015Listed by: MARTHA TURNER SOTHEBY'S INTERNATIONAL REALTY - ROUND TOP $249,000Active3.15 Acres
$249,000Active3.15 Acres4759 W State Highway 159, Fayetteville, TX 78940
MLS# 84444815Listed by: KELLER WILLIAMS REALTY PROFESSIONALS $1,349,000Active78 Acres
$1,349,000Active78 Acres000 0 Kramr Rd Road, Fayetteville, TX 78940
MLS# 70288205Listed by: COMPASS RE TEXAS, LLC - WEST HOUSTON $2,649,000Active10 beds 3 baths2,604 sq. ft.
$2,649,000Active10 beds 3 baths2,604 sq. ft.1496 Kramr Road, Fayetteville, TX 78940
MLS# 68463521Listed by: COMPASS RE TEXAS, LLC - WEST HOUSTON $799,999Active4 beds 3 baths1,565 sq. ft.
$799,999Active4 beds 3 baths1,565 sq. ft.206 N Rusk, Fayetteville, TX 78940
MLS# 36174800Listed by: MARTHA TURNER SOTHEBY'S INTERNATIONAL REALTY $465,000Active3 beds 2 baths1,152 sq. ft.
$465,000Active3 beds 2 baths1,152 sq. ft.2407 E State Highway 159, Fayetteville, TX 78940
MLS# 78448863Listed by: MARTHA TURNER SOTHEBY'S INTERNATIONAL REALTY
