504 Suffolk Drive, Ferris, TX 75125
Local realty services provided by:ERA Steve Cook & Co, Realtors
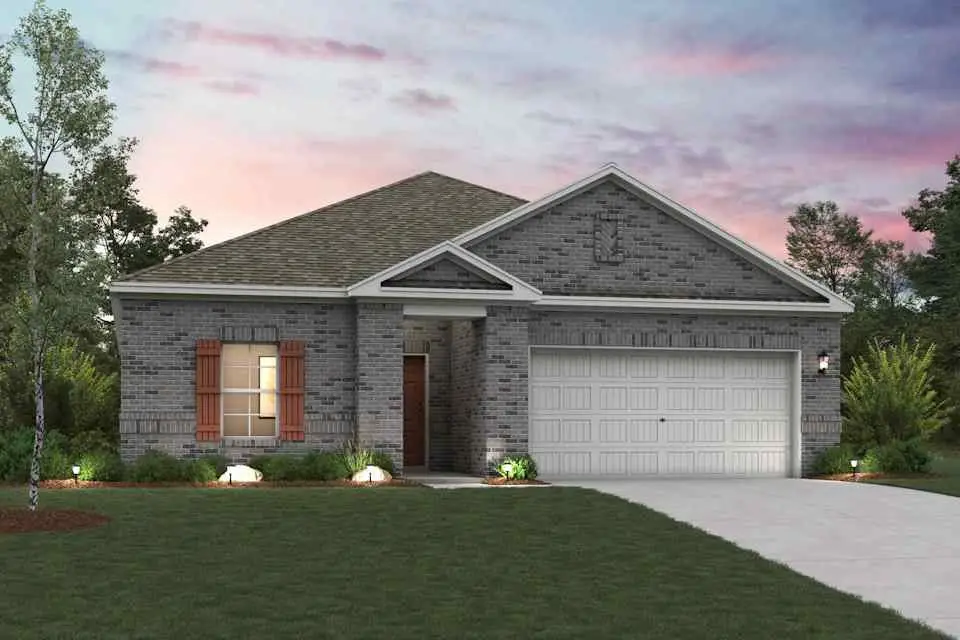
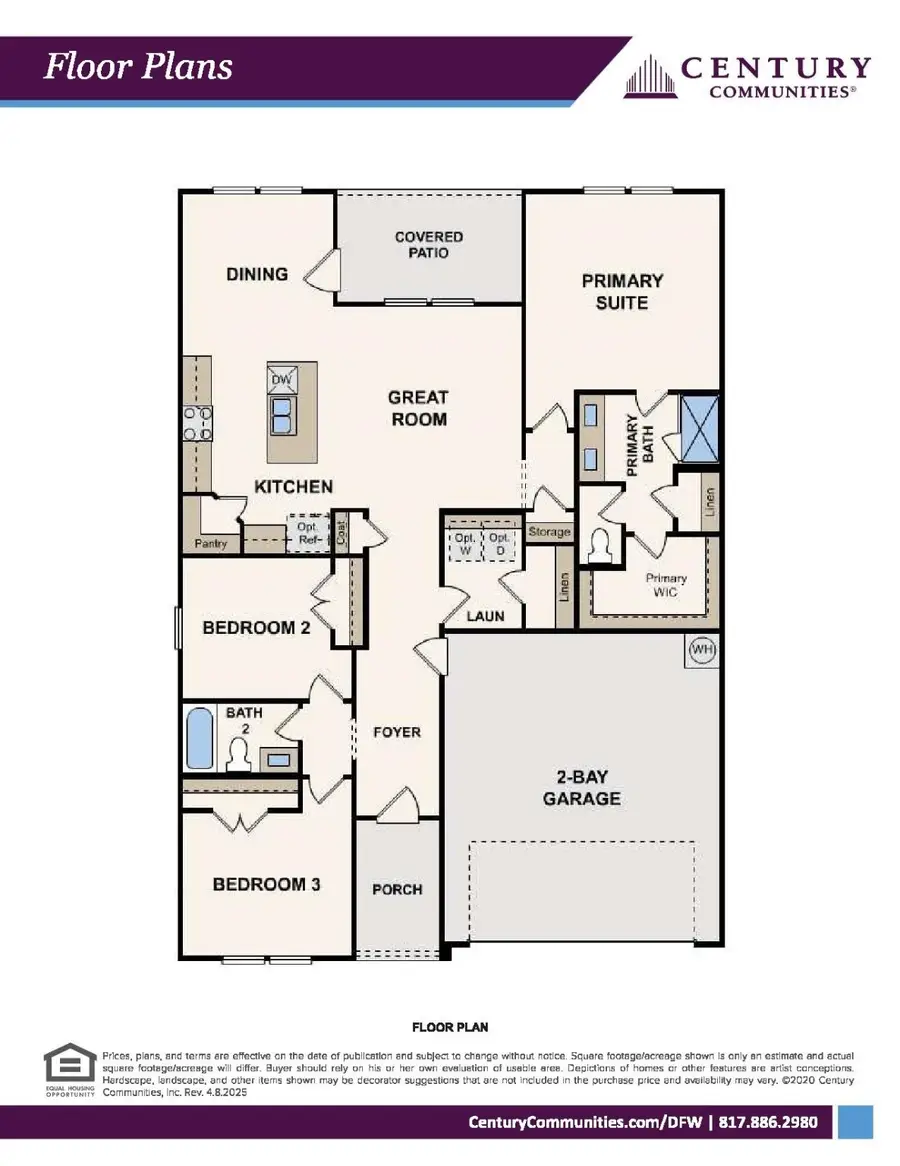
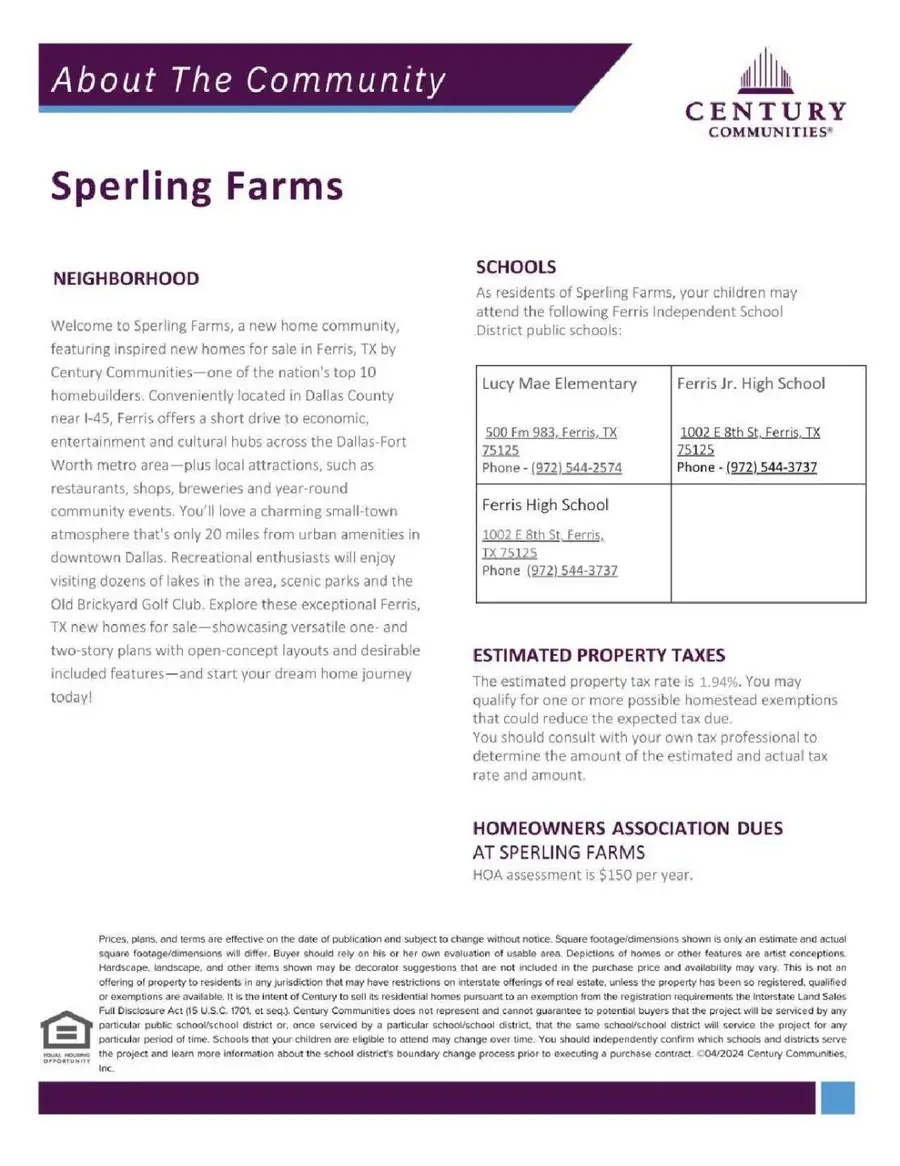
Listed by:william nelson(972) 317-5900
Office:century communities
MLS#:20908505
Source:GDAR
Price summary
- Price:$304,900
- Price per sq. ft.:$196.96
- Monthly HOA dues:$12.5
About this home
BRAND NEW PLAN! Embrace modern living in the Sutherland floor plan! This attractive plan begins with a foyer that leads past two roomy bedrooms flanking a bath. The hallway continues, opening up into a sunny, airy space centered around an inviting great room. A few steps away, a kitchen with a wraparound counter, walk-in pantry, and center island flows into a charming dining area, complete with access to the covered patio. The serene primary suite is adjacent, showcasing a large walk-in closet and a private bath with dual sinks and a walk-in shower. Enjoy comfort and convenience with the Sutherland plan! Conveniently located near I-45, Ferris offers a short drive to economic, entertainment and cultural hubs across the Dallas-Fort Worth metro area—plus local attractions, such as restaurants, shops, and year-round community events. You’ll love a charming small-town atmosphere that's only 20 miles from urban amenities in downtown Dallas! Est. July completion!
Contact an agent
Home facts
- Year built:2025
- Listing Id #:20908505
- Added:124 day(s) ago
- Updated:August 21, 2025 at 07:09 AM
Rooms and interior
- Bedrooms:3
- Total bathrooms:2
- Full bathrooms:2
- Living area:1,548 sq. ft.
Heating and cooling
- Cooling:Central Air, Electric, Zoned
- Heating:Central
Structure and exterior
- Roof:Composition
- Year built:2025
- Building area:1,548 sq. ft.
- Lot area:0.14 Acres
Schools
- High school:Ferris
- Elementary school:McDonald
Finances and disclosures
- Price:$304,900
- Price per sq. ft.:$196.96
New listings near 504 Suffolk Drive
- New
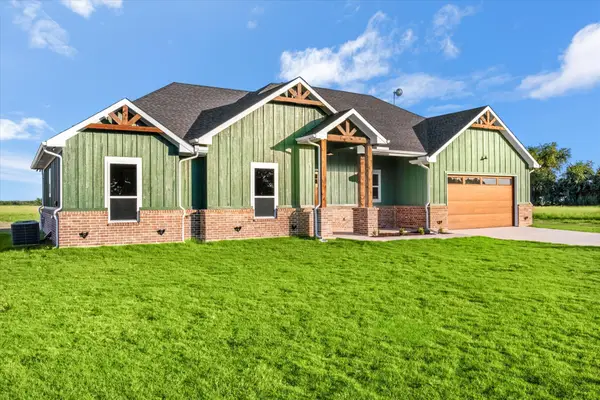 $550,000Active4 beds 3 baths2,050 sq. ft.
$550,000Active4 beds 3 baths2,050 sq. ft.210 Wester Road, Ferris, TX 75125
MLS# 21038401Listed by: HI VIEW REAL ESTATE - New
 $750,000Active2 beds 2 baths1,746 sq. ft.
$750,000Active2 beds 2 baths1,746 sq. ft.1139 Trumbull 22ac Road, Ferris, TX 75125
MLS# 21038354Listed by: HI VIEW REAL ESTATE - New
 $289,900Active3 beds 2 baths1,358 sq. ft.
$289,900Active3 beds 2 baths1,358 sq. ft.817 Eastridge Circle, Red Oak, TX 75154
MLS# 21022571Listed by: KELLER WILLIAMS REALTY - New
 $555,000Active3 beds 3 baths1,994 sq. ft.
$555,000Active3 beds 3 baths1,994 sq. ft.391 Slate Rock Road, Ennis, TX 75119
MLS# 20999940Listed by: COOK REALTY COMPANY - New
 $275,000Active6.31 Acres
$275,000Active6.31 AcresLot 2 Ferris Acres, Ferris, TX 75125
MLS# 21015048Listed by: KELLER WILLIAMS REALTY - New
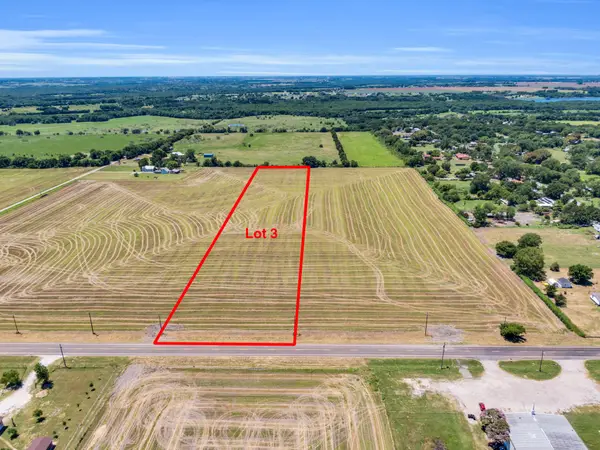 $275,000Active6.31 Acres
$275,000Active6.31 AcresLot 3 Ferris Acres, Ferris, TX 75125
MLS# 21015063Listed by: KELLER WILLIAMS REALTY - New
 $295,490Active4 beds 2 baths1,681 sq. ft.
$295,490Active4 beds 2 baths1,681 sq. ft.905 Keystone Court, Ferris, TX 75125
MLS# 21033464Listed by: JEANETTE ANDERSON REAL ESTATE - New
 $2,065,506Active14.59 Acres
$2,065,506Active14.59 AcresTBD S I-45, Ennis, TX 75119
MLS# 21031983Listed by: SRC LOCAL MARKETS, LLC - New
 $305,000Active3 beds 2 baths1,920 sq. ft.
$305,000Active3 beds 2 baths1,920 sq. ft.200 Hearne Lane, Red Oak, TX 75154
MLS# 21005626Listed by: COWTOWN REALTY  $575,000Active3 beds 2 baths2,510 sq. ft.
$575,000Active3 beds 2 baths2,510 sq. ft.1210 Batchler Road, Red Oak, TX 75154
MLS# 21026801Listed by: CITY REAL ESTATE
