431 Lets Roll Drive, Fischer, TX 78623
Local realty services provided by:ERA Experts
431 Lets Roll Drive,Fischer, TX 78623
$639,000
- 4 Beds
- 4 Baths
- 3,358 sq. ft.
- Single family
- Active
Listed by: janet harper(214) 507-5564, janetharper@kw.com
Office: keller williams heritage
MLS#:1911217
Source:SABOR
Price summary
- Price:$639,000
- Price per sq. ft.:$190.29
- Monthly HOA dues:$8.33
About this home
Hill Country Living at Its Best Discover this gorgeous 3,358 sq. ft. home on a 1-acre lot in the highly sought-after Summit Estates at Fischer. Featuring 4 bedrooms, 3.5 baths, and beautifully designed living spaces, this home blends modern functionality with timeless Hill Country charm. Step inside to find soaring ceilings and a spacious open-concept living area, centered around an elegant electric fireplace-perfect for cozy evenings. The chef-inspired kitchen is a true showstopper with LG appliances (range, wall oven, microwave, and dishwasher), quartz countertops, and classic black hardware. A private home office with double doors offers the ideal space for remote work. The laundry room adds a thoughtful touch with its built-in pet washing station. Additional highlights include: * Walk-in closets in every bedroom * Oversized pantry & designated storage closet * Sod in the backyard for easy maintenance Enjoy refined finishes, modern convenience, and the natural beauty of the Texas Hill Country-all in one remarkable home. Home comes with a 1/2/10 warranty.
Contact an agent
Home facts
- Year built:2025
- Listing ID #:1911217
- Added:97 day(s) ago
- Updated:January 04, 2026 at 07:24 PM
Rooms and interior
- Bedrooms:4
- Total bathrooms:4
- Full bathrooms:3
- Half bathrooms:1
- Living area:3,358 sq. ft.
Heating and cooling
- Cooling:One Central
- Heating:Electric, Heat Pump
Structure and exterior
- Roof:Composition
- Year built:2025
- Building area:3,358 sq. ft.
- Lot area:1 Acres
Schools
- High school:Canyon Lake
- Middle school:Mountain Valley
- Elementary school:Rebecca Creek
Utilities
- Water:Co-op Water
- Sewer:Septic
Finances and disclosures
- Price:$639,000
- Price per sq. ft.:$190.29
- Tax amount:$10,275 (2026)
New listings near 431 Lets Roll Drive
- New
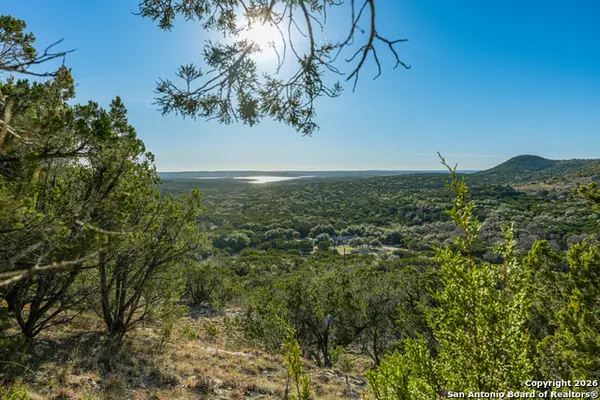 $469,000Active11.79 Acres
$469,000Active11.79 Acres1220 Serenity, Fischer, TX 78623
MLS# 1931268Listed by: COLDWELL BANKER D'ANN HARPER, - New
 $499,999Active0 Acres
$499,999Active0 AcresTBD Lipan Run Tract 1, Fischer, TX 78623
MLS# 9016149Listed by: ALL CITY REAL ESTATE LTD. CO - Open Sun, 12 to 3pm
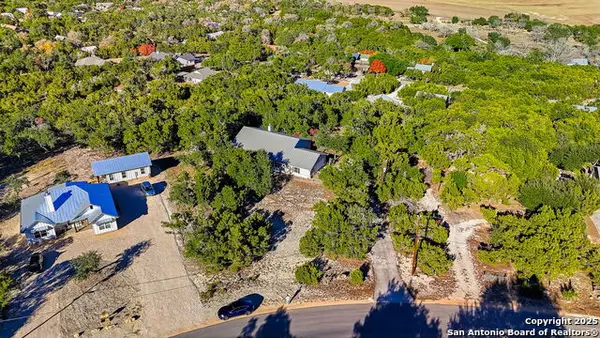 $419,900Active3 beds 2 baths1,844 sq. ft.
$419,900Active3 beds 2 baths1,844 sq. ft.1095 Stallion Springs, Fischer, TX 78623
MLS# 1929946Listed by: EXP REALTY - Open Sat, 2 to 4pm
 $895,000Active3 beds 2 baths2,000 sq. ft.
$895,000Active3 beds 2 baths2,000 sq. ft.10700 Fm 32, Fischer, TX 78623
MLS# 1929882Listed by: JB GOODWIN, REALTORS 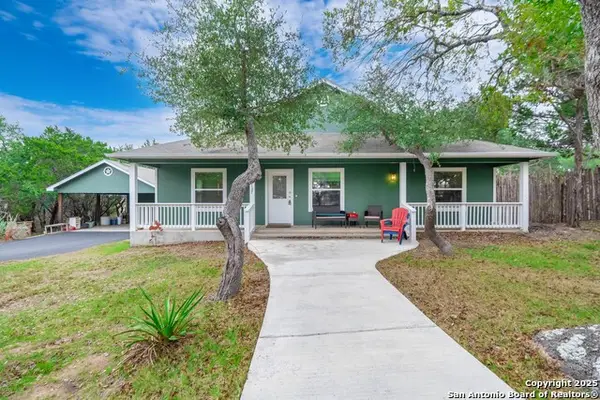 $415,000Active3 beds 2 baths1,564 sq. ft.
$415,000Active3 beds 2 baths1,564 sq. ft.1737 Scenic View Dr, Canyon Lake, TX 78133
MLS# 1929530Listed by: WATTERS INTERNATIONAL REALTY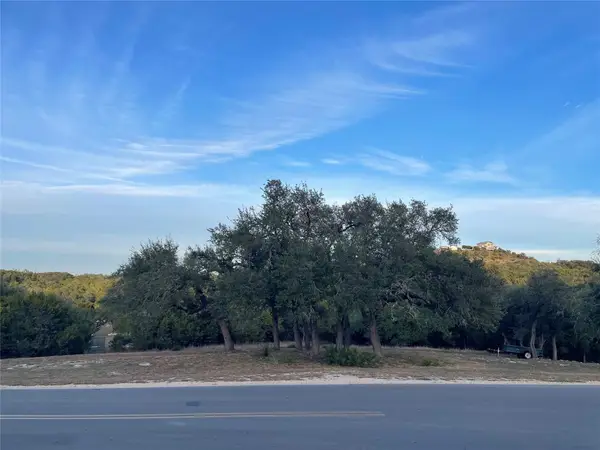 $110,000Active0 Acres
$110,000Active0 Acres820 Sundown Trl, Fischer, TX 78623
MLS# 8937696Listed by: TEXAS ALLY REAL ESTATE GROUP $585,000Active4 beds 4 baths1,807 sq. ft.
$585,000Active4 beds 4 baths1,807 sq. ft.195 Crazy Horse Trail, Canyon Lake, TX 78133
MLS# 599505Listed by: PHYLLIS BROWNING COMPANY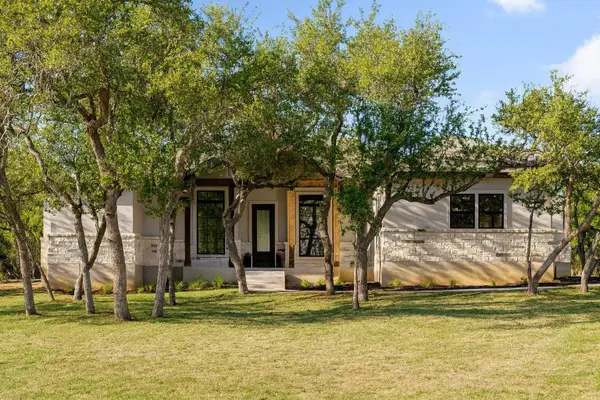 $545,000Active4 beds 2 baths2,094 sq. ft.
$545,000Active4 beds 2 baths2,094 sq. ft.222 Stars And Stripes, Fischer, TX 78623
MLS# 5389664Listed by: MERCER STREET GROUP, LLC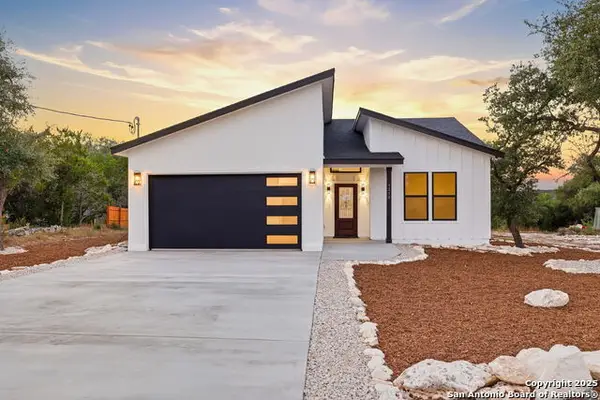 $495,000Active3 beds 2 baths1,502 sq. ft.
$495,000Active3 beds 2 baths1,502 sq. ft.1210 Fernwood Rd, Fischer, TX 78623
MLS# 1925510Listed by: EXP REALTY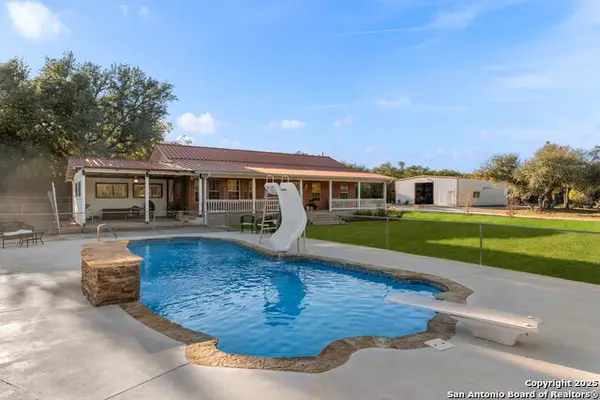 $725,000Active3 beds 2 baths2,154 sq. ft.
$725,000Active3 beds 2 baths2,154 sq. ft.4335 Mail Route, Fischer, TX 78623
MLS# 1925441Listed by: REAL BROKER, LLC
