443 Let's Roll Drive, Fischer, TX 78623
Local realty services provided by:ERA Experts
443 Let's Roll Drive,Fischer, TX 78623
$559,000Last list price
- 3 Beds
- 3 Baths
- - sq. ft.
- Single family
- Sold
Listed by: janet harper(214) 507-5564, janetharper@kw.com
Office: keller williams heritage
MLS#:1910218
Source:SABOR
Sorry, we are unable to map this address
Price summary
- Price:$559,000
- Monthly HOA dues:$8.33
About this home
Welcome to this beautiful 3-bedroom, 2.5-bath home on a 1-acre lot in the gated Summit Estates at Fischer. Spanning 2,592 sq. ft., this home perfectly blends modern comfort and Hill Country charm. The open-concept family room features soaring ceilings and an elegant electric fireplace, creating a warm and inviting atmosphere. The chef's kitchen includes LG stainless steel appliances, quartz countertops, and classic black hardware, offering timeless style and functionality. A private home office with double doors provides an ideal workspace, while the 12' x 20' bonus room above the garage is perfect for a playroom, media space, or hobby room. The laundry room with a pet washing station adds everyday convenience and thoughtful design. Relax outdoors on the spacious 30' x 14' covered patio with ceiling fans-perfect for entertaining or enjoying peaceful Hill Country evenings. This home delivers quality craftsmanship, elegant finishes, and a relaxed lifestyle, all just minutes from Canyon Lake and Wimberley. Includes a 1/2/10 builder warranty for added peace of mind.
Contact an agent
Home facts
- Year built:2025
- Listing ID #:1910218
- Added:105 day(s) ago
- Updated:January 08, 2026 at 07:48 AM
Rooms and interior
- Bedrooms:3
- Total bathrooms:3
- Full bathrooms:2
- Half bathrooms:1
Heating and cooling
- Cooling:One Central
- Heating:Electric, Heat Pump
Structure and exterior
- Roof:Composition
- Year built:2025
Schools
- High school:Canyon Lake
- Middle school:Mountain Valley
- Elementary school:Rebecca Creek
Utilities
- Water:Co-op Water
- Sewer:Septic
Finances and disclosures
- Price:$559,000
- Tax amount:$9,114 (2025)
New listings near 443 Let's Roll Drive
- New
 $399,900Active3 beds 2 baths1,805 sq. ft.
$399,900Active3 beds 2 baths1,805 sq. ft.889 Sundown, Fischer, TX 78623
MLS# 1932134Listed by: D LEE EDWARDS REALTY, INC - New
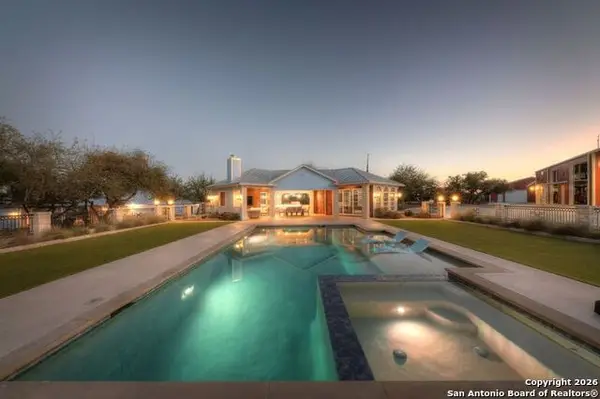 $5,199,999Active4 beds 3 baths2,323 sq. ft.
$5,199,999Active4 beds 3 baths2,323 sq. ft.13944 Fm 32, Fischer, TX 78623
MLS# 1931979Listed by: FATHOM REALTY - New
 $779,900Active0 Acres
$779,900Active0 Acres9475 Fm 32, Lot 15, Fischer, TX 78623
MLS# 1506484Listed by: COMPASS RE TEXAS, LLC - New
 $859,950Active0 Acres
$859,950Active0 Acres9475 Fm 32, Lot 9, Fischer, TX 78623
MLS# 9775617Listed by: COMPASS RE TEXAS, LLC - New
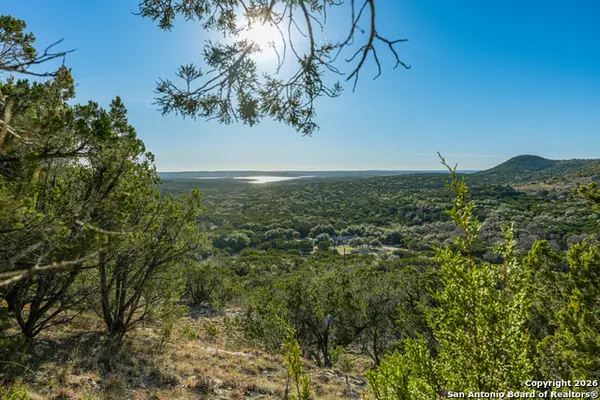 $469,000Active11.79 Acres
$469,000Active11.79 Acres1220 Serenity, Fischer, TX 78623
MLS# 1931268Listed by: COLDWELL BANKER D'ANN HARPER, - New
 $499,999Active0 Acres
$499,999Active0 AcresTBD Lipan Run Tract 1, Fischer, TX 78623
MLS# 9016149Listed by: ALL CITY REAL ESTATE LTD. CO 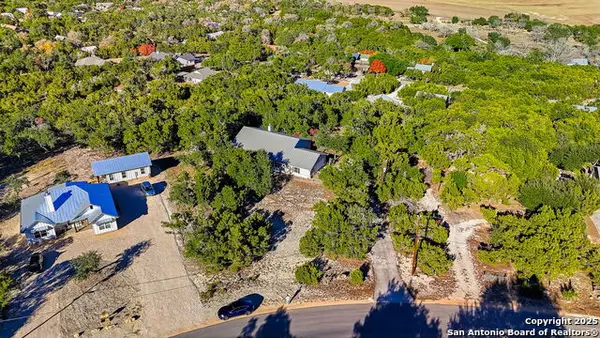 $419,900Active3 beds 2 baths1,844 sq. ft.
$419,900Active3 beds 2 baths1,844 sq. ft.1095 Stallion Springs, Fischer, TX 78623
MLS# 1929946Listed by: EXP REALTY- Open Sat, 2 to 4pm
 $895,000Active3 beds 2 baths2,000 sq. ft.
$895,000Active3 beds 2 baths2,000 sq. ft.10700 Fm 32, Fischer, TX 78623
MLS# 1929882Listed by: JB GOODWIN, REALTORS 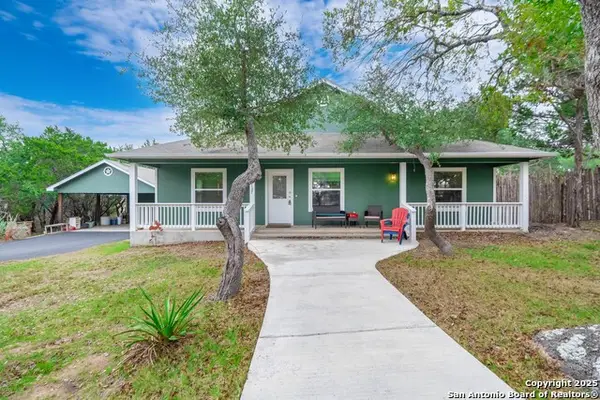 $415,000Active3 beds 2 baths1,564 sq. ft.
$415,000Active3 beds 2 baths1,564 sq. ft.1737 Scenic View Dr, Canyon Lake, TX 78133
MLS# 1929530Listed by: WATTERS INTERNATIONAL REALTY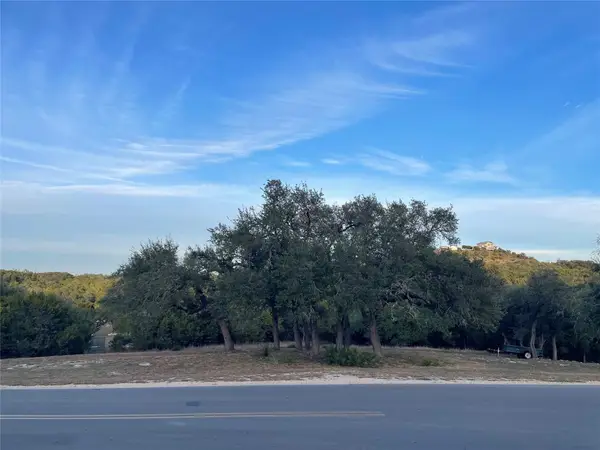 $110,000Active0 Acres
$110,000Active0 Acres820 Sundown Trl, Fischer, TX 78623
MLS# 8937696Listed by: TEXAS ALLY REAL ESTATE GROUP
