11225 Forestview Drive, Flint, TX 75762
Local realty services provided by:ERA Courtyard Real Estate

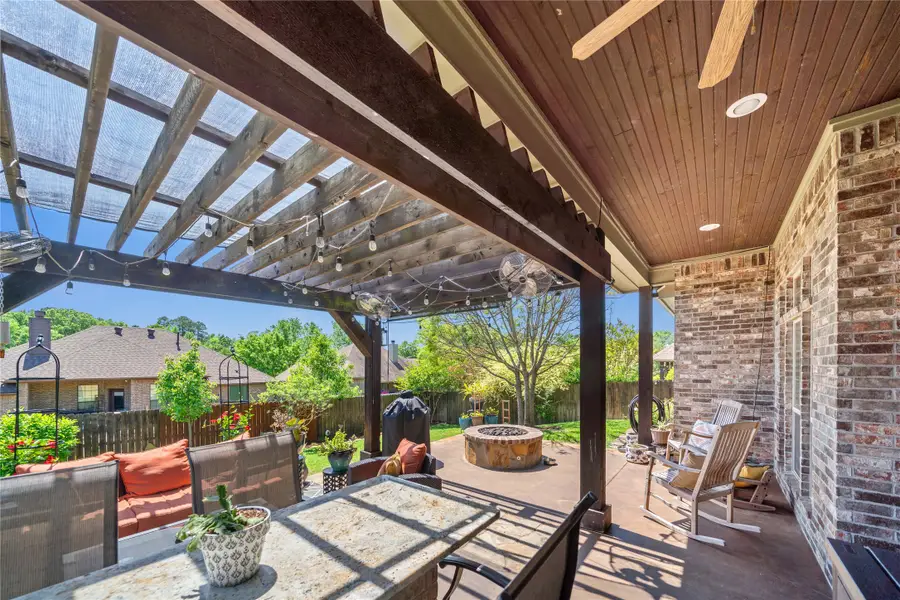
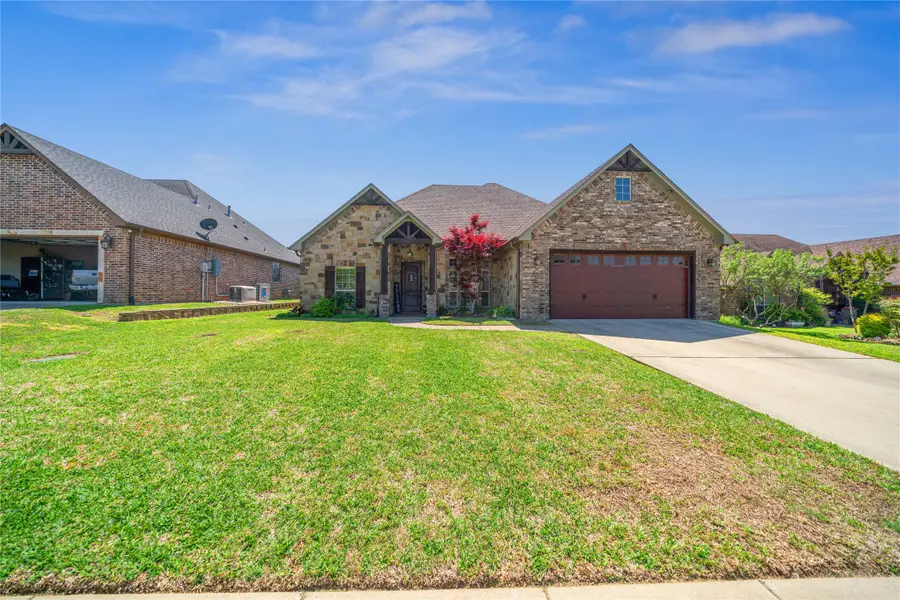
Listed by:amanda attaway
Office:good realty
MLS#:20909580
Source:GDAR
Price summary
- Price:$335,000
- Price per sq. ft.:$192.42
- Monthly HOA dues:$20.83
About this home
***PRICED BELOW APPRAISAL DISTRICT VALUE*** Step into elegance with this stunning former parade home located in the sought-after Forest View Estates! This beautiful 3-bedroom, 2-bath, 2-car garage home is full of custom touches and thoughtful upgrades. Enjoy features like crown molding, a striking stone fireplace, vaulted ceilings in the living room and guest bedroom, and a split master suite for added privacy. Rich hardwood floors flow throughout, complemented by granite countertops in both the kitchen and bathrooms. The home also offers a formal dining room and a cozy breakfast area. The luxurious master bath includes a jetted tub and separate shower. What truly sets this home apart is the expansive flagstone patio—designed for entertaining and outdoor relaxation. The outdoor living area boasts a brick and granite serving station, stained concrete flooring, a charming pergola overhead, and a built-in fire pit—an entertainer’s dream! Unique to this property, the covered outdoor space adds tremendous value andcharacter you won’t find elsewhere in the neighborhood.
Contact an agent
Home facts
- Year built:2012
- Listing Id #:20909580
- Added:102 day(s) ago
- Updated:July 26, 2025 at 11:39 AM
Rooms and interior
- Bedrooms:3
- Total bathrooms:2
- Full bathrooms:2
- Living area:1,741 sq. ft.
Structure and exterior
- Year built:2012
- Building area:1,741 sq. ft.
- Lot area:0.19 Acres
Schools
- High school:Tyler Legacy
- Middle school:Three Lakes
- Elementary school:Owens
Finances and disclosures
- Price:$335,000
- Price per sq. ft.:$192.42
- Tax amount:$4,832
New listings near 11225 Forestview Drive
- New
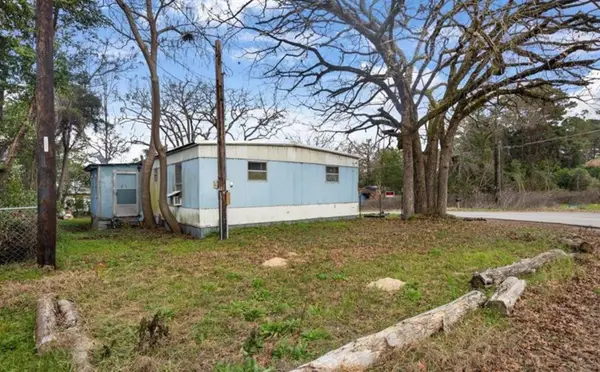 $45,000Active3 beds 2 baths1,440 sq. ft.
$45,000Active3 beds 2 baths1,440 sq. ft.22941 Lakeway Harbor, Flint, TX 75762
MLS# 21014560Listed by: QUALITY CHOICE SOLUTIONS, LLC - New
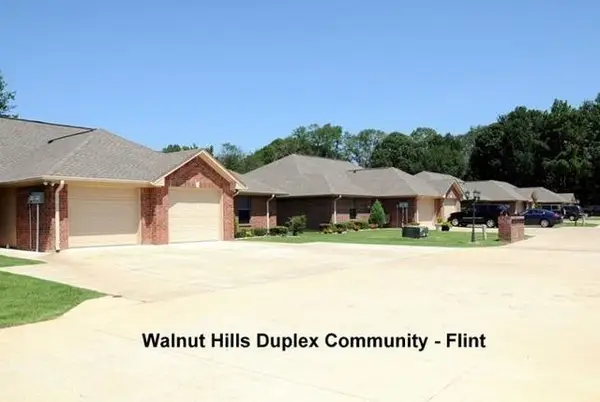 $399,900Active6 beds 4 baths2,757 sq. ft.
$399,900Active6 beds 4 baths2,757 sq. ft.7022 County Road 1215, Flint, TX 75762
MLS# 21014168Listed by: WHITE ROCK REALTY - New
 $840,000Active5 beds 4 baths3,580 sq. ft.
$840,000Active5 beds 4 baths3,580 sq. ft.16045 County Road 1130, Flint, TX 75762
MLS# 21012645Listed by: KELLER WILLIAMS REALTY TYLER 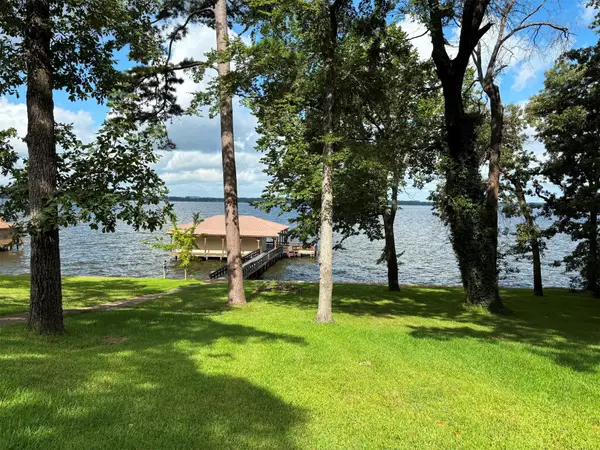 $424,900Pending0.44 Acres
$424,900Pending0.44 Acres17575 Sleepy Hollow Way, Flint, TX 75762
MLS# 21000303Listed by: STAPLES SOTHEBY'S INTERNATIONA $288,500Active3 beds 2 baths1,719 sq. ft.
$288,500Active3 beds 2 baths1,719 sq. ft.10773 Indigo Lane, Flint, TX 75762
MLS# 20991732Listed by: REDFIN CORPORATION $399,000Active4 beds 3 baths2,102 sq. ft.
$399,000Active4 beds 3 baths2,102 sq. ft.15663 C R 1104, Flint, TX 75762
MLS# 20997421Listed by: QUALITY CHOICE SOLUTIONS, LLC $100,000Pending0.5 Acres
$100,000Pending0.5 Acres12105 Cotton Street, Flint, TX 75762
MLS# 20991671Listed by: STANDARD REAL ESTATE $125,000Active0.75 Acres
$125,000Active0.75 Acres12144 Cotton Street, Flint, TX 75762
MLS# 20991673Listed by: STANDARD REAL ESTATE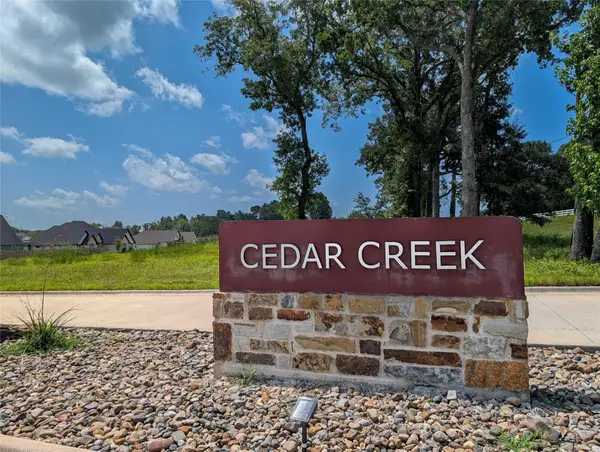 $125,000Active0.71 Acres
$125,000Active0.71 Acres12152 Cotton Street, Flint, TX 75762
MLS# 20991675Listed by: STANDARD REAL ESTATE $759,000Active4 beds 5 baths3,355 sq. ft.
$759,000Active4 beds 5 baths3,355 sq. ft.12334 Harlon Street, Flint, TX 75762
MLS# 20991678Listed by: STANDARD REAL ESTATE

