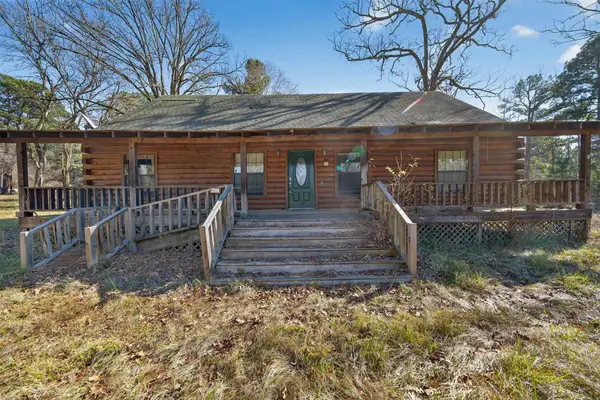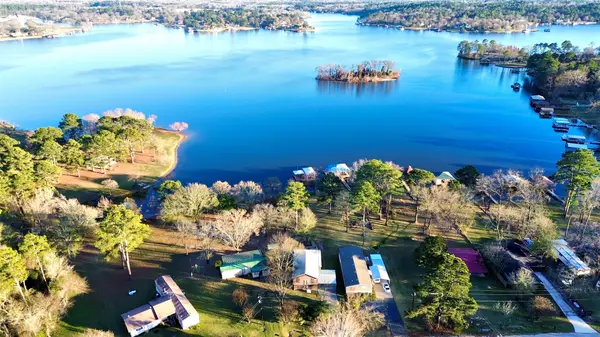Local realty services provided by:ERA Myers & Myers Realty
Listed by: john wampler903-630-3148
Office: realty one group rose
MLS#:21056116
Source:GDAR
Price summary
- Price:$840,000
- Price per sq. ft.:$227.33
- Monthly HOA dues:$52.08
About this home
Modern design, hidden surprises, and high-end finishes—this custom showplace in Spruce Hill Estates delivers it all.Welcome to 12240 Jazmin Circle, a stunning custom home located in the gated Flint neighborhood of Spruce Hill Estates.The painted brick and stone exterior, black metal awnings, and oversized glass entry doors create timeless curb appeal.Inside, herringbone flooring, vaulted ceilings with stained beams, and a dramatic floor-to-ceiling fireplace define the open-concept living area. The chef’s kitchen features a quartzite waterfall island, two-tone custom cabinetry, stainless steelappliances including double ovens and gas cooktop, a built-in wine fridge, coffee station, and walk-in pantry. A moody diningroom with coffered ceiling, wine bar, and glass wall adds architectural character. A hidden flex space concealed behind acustom bookshelf opens to a large bonus room with a closet, offering the perfect space for a playroom, media room, orprivate office. The dedicated study includes built-ins and a large window. The spacious primary suite offers a vaulted trayceiling, freestanding tub, oversized dual-entry shower, quartz-topped vanities, and a walk-in closet with direct access to thelaundry room. The laundry room also features custom cabinetry, quartz counters, and a built-in dog washing station. Threeguest bedrooms each offer private en suite baths. Additional features include a mudroom with built-ins, a 3-car garage, atankless water heater, upgraded Brizo plumbing fixtures, and designer lighting by Visual Comfort. The outdoor living space isbuilt for entertaining with a wood-paneled covered patio, granite outdoor kitchen, modern fireplace, and expansive fencedbackyard with space for a future pool. Located just minutes from Tyler’s shopping, dining, and medical district, this homeoffers luxury, privacy, and everyday comfort in one of Flint’s most desirable communities.
Contact an agent
Home facts
- Year built:2022
- Listing ID #:21056116
- Added:145 day(s) ago
- Updated:February 03, 2026 at 12:36 PM
Rooms and interior
- Bedrooms:4
- Total bathrooms:5
- Full bathrooms:4
- Half bathrooms:1
- Living area:3,695 sq. ft.
Heating and cooling
- Cooling:Ceiling Fans, Central Air, Electric, Multi Units, Zoned
- Heating:Central, Natural Gas, Zoned
Structure and exterior
- Roof:Composition
- Year built:2022
- Building area:3,695 sq. ft.
- Lot area:0.55 Acres
Schools
- High school:Tyler Legacy
- Middle school:Three Lakes
- Elementary school:Owens
Finances and disclosures
- Price:$840,000
- Price per sq. ft.:$227.33
- Tax amount:$9,820
New listings near 12240 Jazmin Circle
- New
 $658,000Active4 beds 3 baths3,248 sq. ft.
$658,000Active4 beds 3 baths3,248 sq. ft.11228 Marsh Wren Circle, Flint, TX 75762
MLS# 21167426Listed by: COREY SIMPSON & ASSOCIATES - New
 $899,900Active5 beds 5 baths3,732 sq. ft.
$899,900Active5 beds 5 baths3,732 sq. ft.21028 Bay Shore Dr, Flint, TX 75762
MLS# 21166509Listed by: NEWBERRY REAL ESTATE  $3,299,942Active40.34 Acres
$3,299,942Active40.34 AcresTBD Fm 2661, Flint, TX 75762
MLS# 21033379Listed by: KELLER WILLIAMS REALTY-FM- New
 $265,000Active2 beds 2 baths1,221 sq. ft.
$265,000Active2 beds 2 baths1,221 sq. ft.18654 Quiet Anchor Lane, Flint, TX 75762
MLS# 21161821Listed by: KELLER WILLIAMS REALTY-TYLER - New
 $279,000Active3 beds 2 baths317 sq. ft.
$279,000Active3 beds 2 baths317 sq. ft.11564 Sprint, Flint, TX 75762
MLS# 21160404Listed by: GREGORY REAL ESTATE - New
 $150,000Active4 beds 3 baths
$150,000Active4 beds 3 baths18737 Saddleback Lane, Flint, TX 75762
MLS# 58225250Listed by: STAPLES SOTHEBY'S INTERNATIONAL REALTY  $230,000Active4 beds 2 baths1,664 sq. ft.
$230,000Active4 beds 2 baths1,664 sq. ft.3593 Walnut Hill Drive, Flint, TX 75762
MLS# 21154467Listed by: GOOD REALTY $769,900Active5 beds 4 baths3,900 sq. ft.
$769,900Active5 beds 4 baths3,900 sq. ft.18551 Lazy Lane, Flint, TX 75762
MLS# 21151186Listed by: NEWBERRY REAL ESTATE $165,000Active2.02 Acres
$165,000Active2.02 AcresLot 10 Windy Lane Drive, Bullard, TX 75757
MLS# 21148152Listed by: DWELL REALTY $650,000Active4 beds 3 baths2,290 sq. ft.
$650,000Active4 beds 3 baths2,290 sq. ft.22557 Waterview Circle, Flint, TX 75762
MLS# 21141800Listed by: EXP REALTY, LLC

