18710 Porsche Drive, Flint, TX 75762
Local realty services provided by:ERA Steve Cook & Co, Realtors
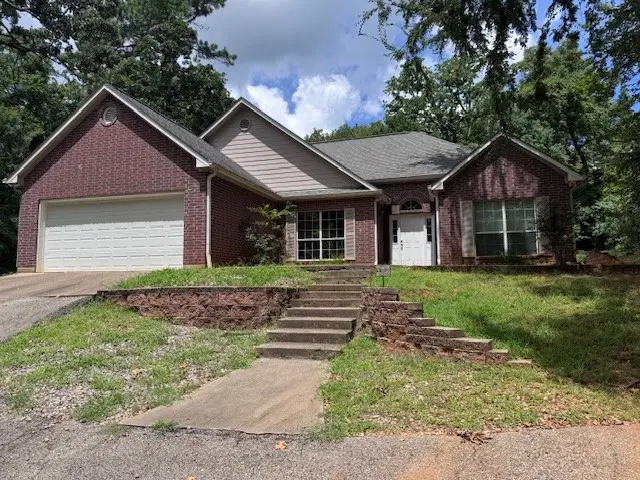

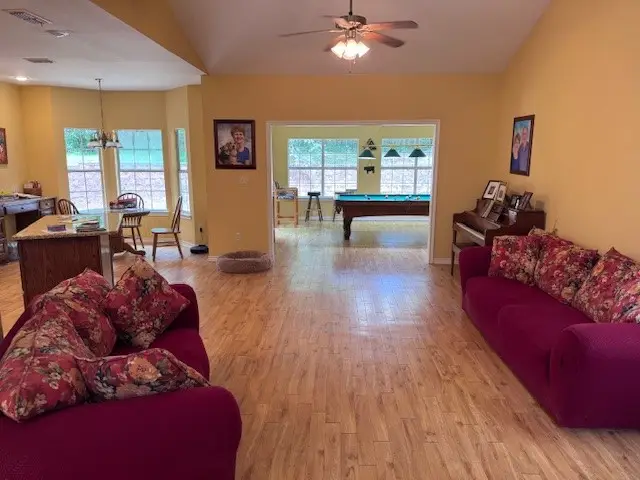
Listed by:darla mcmullen
Office:hygge homes and land
MLS#:20988668
Source:GDAR
Price summary
- Price:$299,900
- Price per sq. ft.:$141.93
- Monthly HOA dues:$45
About this home
Welcome to this stunning 3-bedroom, 2 bathroom home offering comfort, style, and exceptional living space. Step into a bright and airy living room that flows seamlessly into a formal dining area and an open-concept kitchen -- Perfect for entertaining or everyday living. The kitchen features ample cabinetry, a center island, and a cozy breakfast nook with a charming bay window. Enjoy year-round relaxation in the spacious sunroom located just off the main living area -- ideal for reading, unwinding, or enjoying your morning coffee. The primary suite is a private retreat with vaulted ceilings and a versatile bonus space that can serve as a home office, workout area, or additional closet. The en-suite bathroom offers a double vanity, walk-in closet, separate shower, and soaking tub. Two additional bedrooms provide flexible options for guests, a home office, or family needs. Natural light, generous room sizes, and a thoughtful layout make this home an ideal choice for comfortable living.
Contact an agent
Home facts
- Year built:2008
- Listing Id #:20988668
- Added:29 day(s) ago
- Updated:July 28, 2025 at 06:46 PM
Rooms and interior
- Bedrooms:3
- Total bathrooms:2
- Full bathrooms:2
- Living area:2,113 sq. ft.
Structure and exterior
- Roof:Composition
- Year built:2008
- Building area:2,113 sq. ft.
- Lot area:0.36 Acres
Schools
- High school:Tyler Legacy
- Middle school:Three Lakes
- Elementary school:Owens
Finances and disclosures
- Price:$299,900
- Price per sq. ft.:$141.93
New listings near 18710 Porsche Drive
- New
 $210,000Active1 beds 1 baths669 sq. ft.
$210,000Active1 beds 1 baths669 sq. ft.9226 Jollyville Rd #163, Austin, TX 78759
MLS# 1933581Listed by: BRAMLETT PARTNERS - New
 $2,000,000Active4 beds 5 baths3,955 sq. ft.
$2,000,000Active4 beds 5 baths3,955 sq. ft.2213 Warbler Way, Austin, TX 78735
MLS# 3055264Listed by: AUSTINREALESTATE.COM - New
 $579,990Active4 beds 4 baths2,512 sq. ft.
$579,990Active4 beds 4 baths2,512 sq. ft.1305 Rambling Rose Rd, Austin, TX 78745
MLS# 3318077Listed by: MOVE UP AMERICA - New
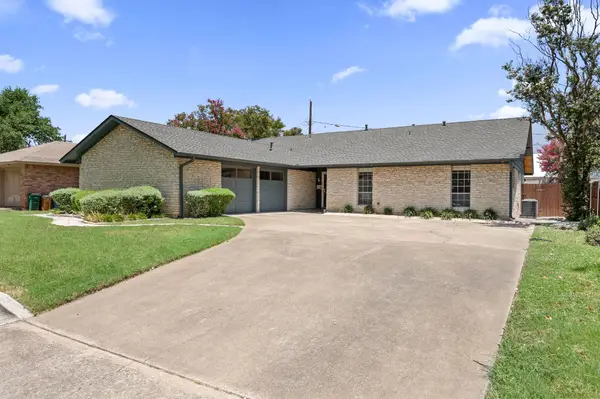 $770,000Active-- beds -- baths2,094 sq. ft.
$770,000Active-- beds -- baths2,094 sq. ft.2712 Thrushwood Dr, Austin, TX 78757
MLS# 5227621Listed by: COPUS REAL ESTATE GROUP LLC - Open Fri, 3 to 5pmNew
 $365,000Active3 beds 2 baths1,919 sq. ft.
$365,000Active3 beds 2 baths1,919 sq. ft.6611 Carisbrooke Ln, Austin, TX 78754
MLS# 8559734Listed by: TEAM PRICE REAL ESTATE - Open Sat, 12 to 2pmNew
 $2,150,000Active4 beds 5 baths3,051 sq. ft.
$2,150,000Active4 beds 5 baths3,051 sq. ft.2116 Ann Arbor Ave #2, Austin, TX 78704
MLS# 3953651Listed by: LISTINGSPARK - New
 $880,000Active4 beds 3 baths2,205 sq. ft.
$880,000Active4 beds 3 baths2,205 sq. ft.11210 Deadoak Ln, Austin, TX 78759
MLS# 2797942Listed by: S2 PROPERTIES - New
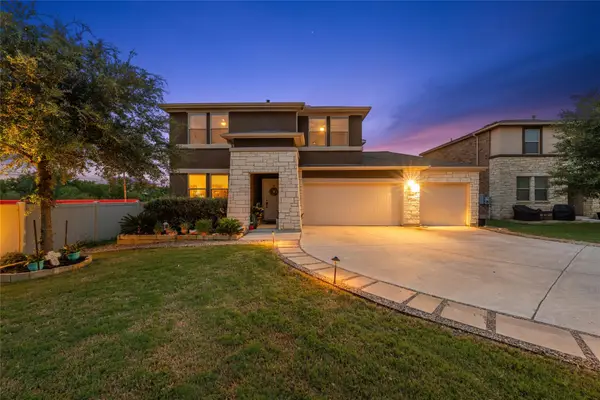 $485,000Active5 beds 3 baths2,941 sq. ft.
$485,000Active5 beds 3 baths2,941 sq. ft.5500 Omeara Cv, Austin, TX 78747
MLS# 7828490Listed by: REALTY ONE GROUP PROSPER - Open Sat, 12 to 3pmNew
 $3,200,000Active6 beds 4 baths3,560 sq. ft.
$3,200,000Active6 beds 4 baths3,560 sq. ft.2010 Meadowridge Dr, Austin, TX 78704
MLS# 8463495Listed by: SPROUT REALTY - New
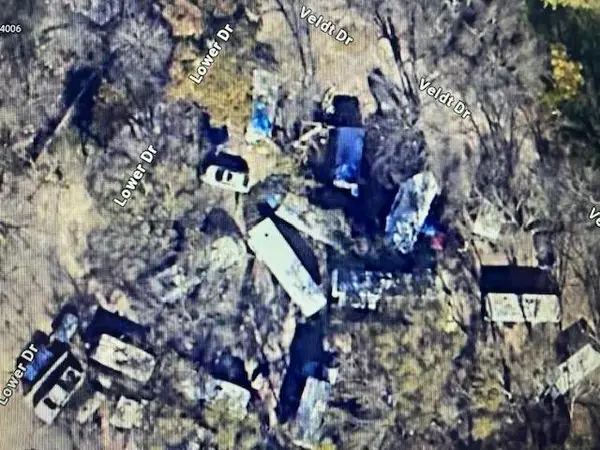 $110,000Active0 Acres
$110,000Active0 AcresTBD Veldt Dr, Austin, TX 78725
MLS# 8719722Listed by: ORCHARD BROKERAGE
