19481 Sandhill Lane, Flint, TX 75762
Local realty services provided by:ERA Steve Cook & Co, Realtors
Listed by: pamela walters903-581-3900
Office: the pamela walters group
MLS#:21114335
Source:GDAR
Price summary
- Price:$450,000
- Price per sq. ft.:$186.57
About this home
Beautiful single-story brick and stone home offering a functional layout with 3 bedrooms, a dedicated office (or 4th bedroom), and 2.5 baths has just become available for you to own. The open-concept design connects the living, dining, and kitchen areas, highlighted by hardwood flooring, crown molding, and a stone fireplace. The kitchen includes granite countertops, stainless steel appliances, a gas cooktop, a center island, a secondary serving island, tile backsplash, and generous cabinet storage. A separate office with built-ins provides workspace or study flexibility. The split layout places the primary suite on its own side of the home, featuring a large bedroom, dual-vanity bath, separate tub and shower, private water closet, and an oversized walk-in closet with built-ins. Two additional bedrooms share a full bath, and a half bath serves the main living spaces. Exterior features include a covered front entry, covered back patio, fully fenced backyard, mature trees, and a detached storage building with matching brick detail. A side-entry garage and extended driveway add convenience. Property includes a floor plan for additional clarity. Only a short drive to the South Tyler retail and dining corridor, offering access to shopping, restaurants, and essential services.
Contact an agent
Home facts
- Year built:2012
- Listing ID #:21114335
- Added:49 day(s) ago
- Updated:January 02, 2026 at 12:46 PM
Rooms and interior
- Bedrooms:4
- Total bathrooms:3
- Full bathrooms:2
- Half bathrooms:1
- Living area:2,412 sq. ft.
Heating and cooling
- Cooling:Central Air, Electric
- Heating:Central
Structure and exterior
- Roof:Composition
- Year built:2012
- Building area:2,412 sq. ft.
- Lot area:0.3 Acres
Schools
- High school:Tyler Legacy
- Middle school:Three Lakes
- Elementary school:Owens
Finances and disclosures
- Price:$450,000
- Price per sq. ft.:$186.57
- Tax amount:$5,957
New listings near 19481 Sandhill Lane
- New
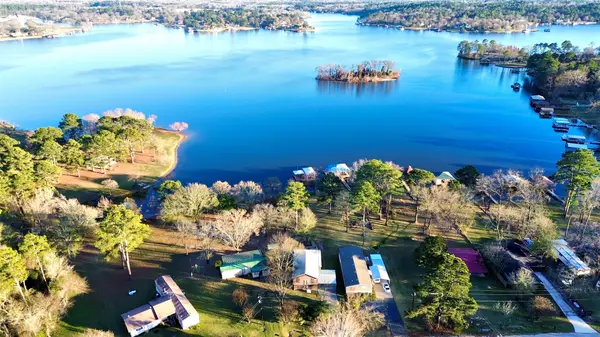 $650,000Active4 beds 3 baths2,290 sq. ft.
$650,000Active4 beds 3 baths2,290 sq. ft.22557 Waterview Circle, Flint, TX 75762
MLS# 21141800Listed by: EXP REALTY, LLC 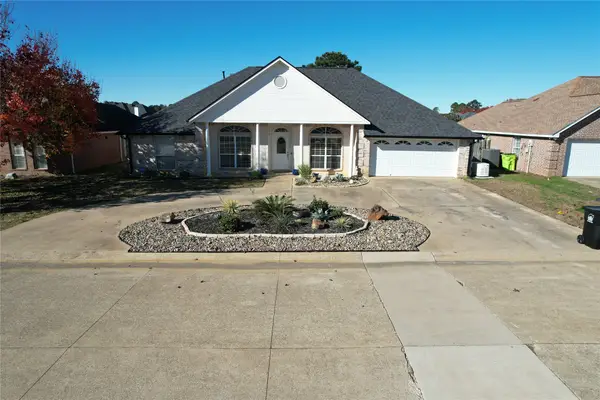 $420,000Active4 beds 3 baths2,192 sq. ft.
$420,000Active4 beds 3 baths2,192 sq. ft.19430 Sara Lane, Flint, TX 75762
MLS# 21134096Listed by: KELLER WILLIAMS REALTY-TYLER $799,900Active5 beds 4 baths3,580 sq. ft.
$799,900Active5 beds 4 baths3,580 sq. ft.16045 County Road 1130, Flint, TX 75762
MLS# 21130627Listed by: KELLER WILLIAMS REALTY-TYLER $685,000Pending4 beds 3 baths3,349 sq. ft.
$685,000Pending4 beds 3 baths3,349 sq. ft.18050 Deer Trail, Flint, TX 75762
MLS# 21130645Listed by: KELLER WILLIAMS REALTY-TYLER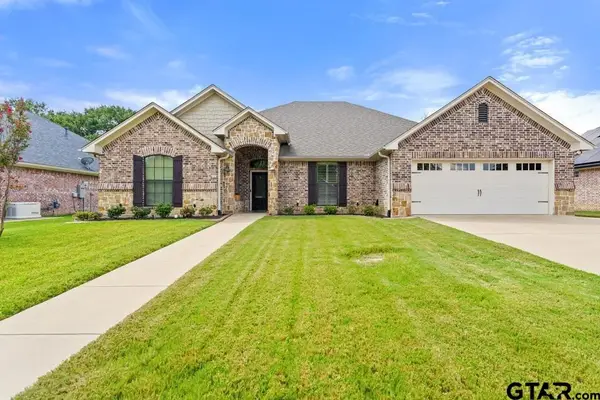 $529,900Active5 beds 3 baths2,733 sq. ft.
$529,900Active5 beds 3 baths2,733 sq. ft.19551 Sandhill Lane, Flint, TX 75762
MLS# 21129433Listed by: I-20 TEAM REAL ESTATE, LLC $525,000Active4 beds 4 baths3,164 sq. ft.
$525,000Active4 beds 4 baths3,164 sq. ft.18834 Elderberry Court, Flint, TX 75762
MLS# 21128964Listed by: KELLER WILLIAMS REALTY-TYLER $148,900Active2 beds 1 baths768 sq. ft.
$148,900Active2 beds 1 baths768 sq. ft.22797 Creekwood Drive, Flint, TX 75762
MLS# 21127274Listed by: ULTIMA REAL ESTATE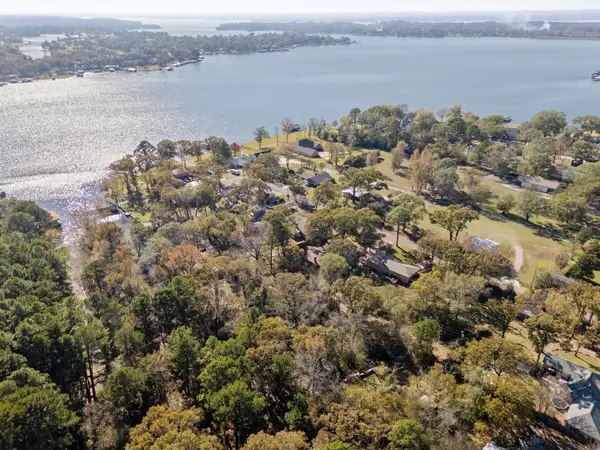 $205,000Active3 beds 3 baths2,228 sq. ft.
$205,000Active3 beds 3 baths2,228 sq. ft.21135 County Road 1291, Flint, TX 75762
MLS# 21126577Listed by: EXP REALTY LLC $1,000,000Active19.7 Acres
$1,000,000Active19.7 Acres17446 Pintail Dr Drive, Flint, TX 75762
MLS# 23567514Listed by: STAPLES SOTHEBY'S INTERNATIONAL REALTY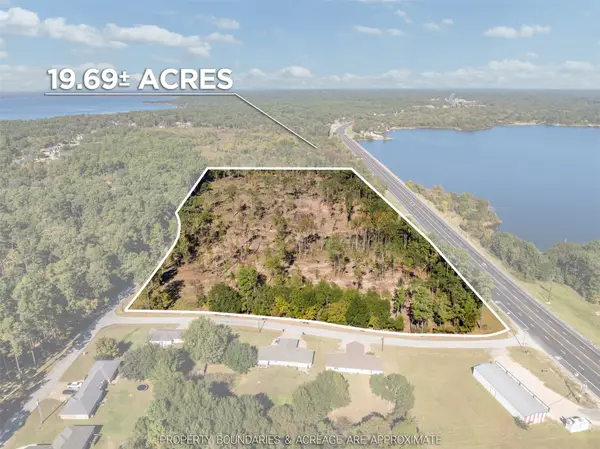 $1,000,000Active19.7 Acres
$1,000,000Active19.7 Acres17446 Pintail #20A, Flint, TX 75762
MLS# 21126084Listed by: STAPLES SOTHEBY'S INTERNATIONAL REALTY LLC
