21028 Bay Shore Drive, Flint, TX 75762
Local realty services provided by:ERA Courtyard Real Estate
Listed by: douglas crutcher903-565-6999
Office: re/max properties
MLS#:20957735
Source:GDAR
Price summary
- Price:$924,000
- Price per sq. ft.:$247.59
- Monthly HOA dues:$12.5
About this home
Soak in the laid back lakeside style with wide open views of Lake Palestine. From top to bottom this home has been reimagined for modern comfort and style offering effortless entertaining! Step inside to an open concept layout where the living room flows seamlessly into a light filled kitchen featuring sleek quartz countertops, and open oversized island, stainless steel appliances, and custom cabinetry. Whether hosting a gathering or enjoying a quite morning coffee this space is as functional as it is beautiful. The expansive living room showcases panoramic views of the lake, creating a serene backdrop for everyday living. Wake up to waterfront vistas in the spacious primary suite, complete with a large walk in closet and a beautifully updated primary bath. An additional main level bedroom and a dedicated home office provide flexibility and convenience. Upstairs you will find even more space with multiple bedrooms ideal for guest, family, or your dream home theater or game room in the oversized 5th bedroom. Whether you are seeking a weekend getaway or the lakeside home of your dreams don't miss the opportunity to own a slice of paradise on Lake Palestine in Hide A Way Bay
Contact an agent
Home facts
- Year built:1982
- Listing ID #:20957735
- Added:164 day(s) ago
- Updated:November 15, 2025 at 12:43 PM
Rooms and interior
- Bedrooms:5
- Total bathrooms:5
- Full bathrooms:3
- Half bathrooms:2
- Living area:3,732 sq. ft.
Heating and cooling
- Cooling:Ceiling Fans, Central Air, Electric, Zoned
- Heating:Central, Electric, Fireplaces, Zoned
Structure and exterior
- Roof:Composition
- Year built:1982
- Building area:3,732 sq. ft.
- Lot area:0.09 Acres
Schools
- High school:Tyler Legacy
- Middle school:Three Lakes
- Elementary school:Dr. Bryan Jack
Finances and disclosures
- Price:$924,000
- Price per sq. ft.:$247.59
New listings near 21028 Bay Shore Drive
- New
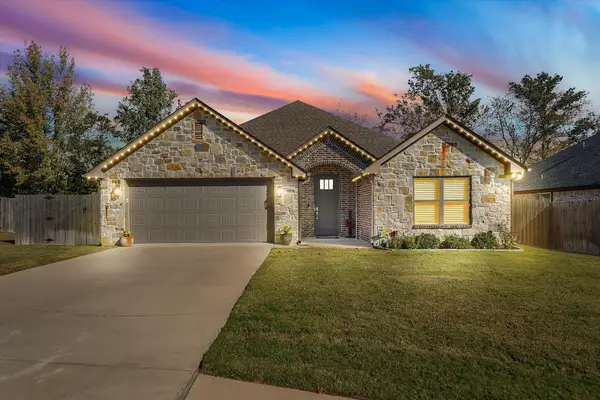 $345,000Active3 beds 2 baths1,790 sq. ft.
$345,000Active3 beds 2 baths1,790 sq. ft.10059 Dayspring Drive, Flint, TX 75762
MLS# 21109454Listed by: LESLIE CAIN REALTY - New
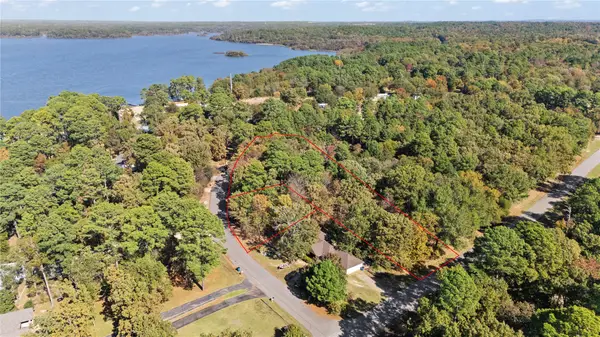 $75,000Active1.59 Acres
$75,000Active1.59 AcresTBD Hickory Trail, Flint, TX 75762
MLS# 21103827Listed by: KELLER WILLIAMS REALTY-TYLER - New
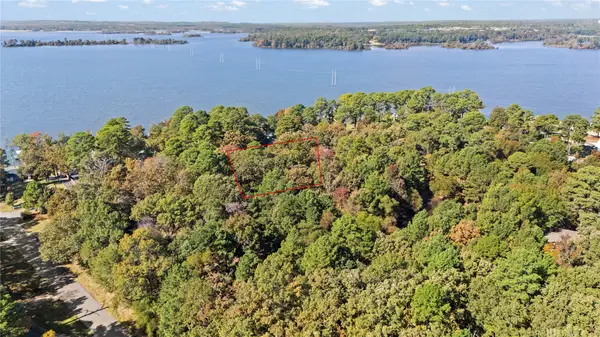 $50,000Active0.51 Acres
$50,000Active0.51 Acres14639 Harbor Way, Flint, TX 75762
MLS# 21103828Listed by: KELLER WILLIAMS REALTY-TYLER - New
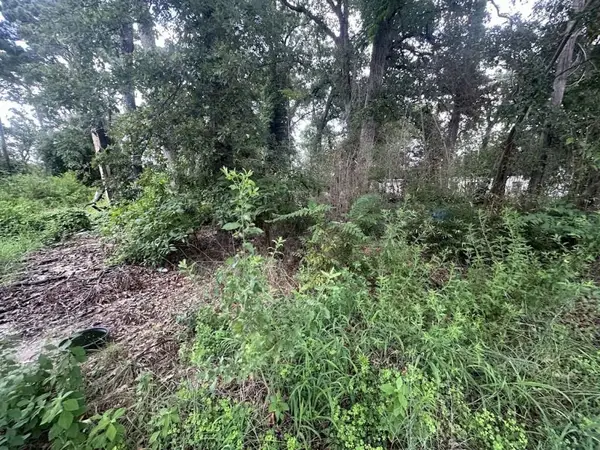 $56,259Active0.22 Acres
$56,259Active0.22 Acres17230 Ravenwood Drive, Flint, TX 75762
MLS# 31819477Listed by: 1ST TEXAS REALTY SERVICES - New
 $1,249,000Active4 beds 4 baths3,996 sq. ft.
$1,249,000Active4 beds 4 baths3,996 sq. ft.12670 County Road 168, Flint, TX 75762
MLS# 21105351Listed by: DWELL REALTY - New
 $99,999Active0.26 Acres
$99,999Active0.26 Acres22785 Lakeway Harbor, Flint, TX 75762
MLS# 47494278Listed by: 1ST TEXAS REALTY SERVICES - New
 $1,395,000Active3 beds 5 baths5,365 sq. ft.
$1,395,000Active3 beds 5 baths5,365 sq. ft.14052 Pine Overlook Drive, Flint, TX 75762
MLS# 21105086Listed by: DWELL REALTY 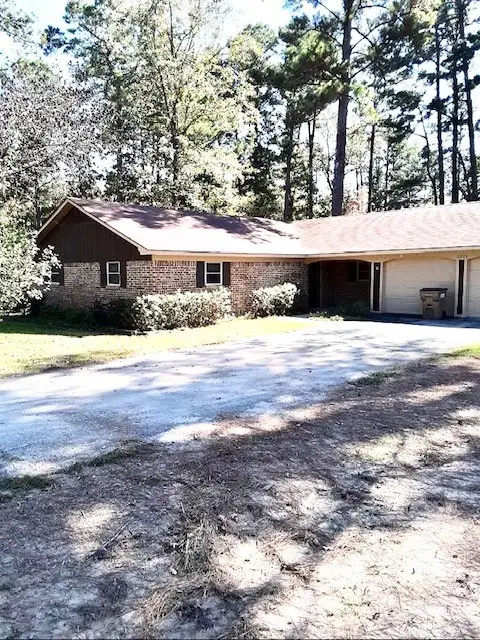 $329,000Active3 beds 2 baths1,895 sq. ft.
$329,000Active3 beds 2 baths1,895 sq. ft.10495 Fm 346 W, Flint, TX 75762
MLS# 21096918Listed by: EATON REALTY $295,000Active3 beds 2 baths1,682 sq. ft.
$295,000Active3 beds 2 baths1,682 sq. ft.11673 Lanes End Drive, Flint, TX 75762
MLS# 21099959Listed by: STANDARD REAL ESTATE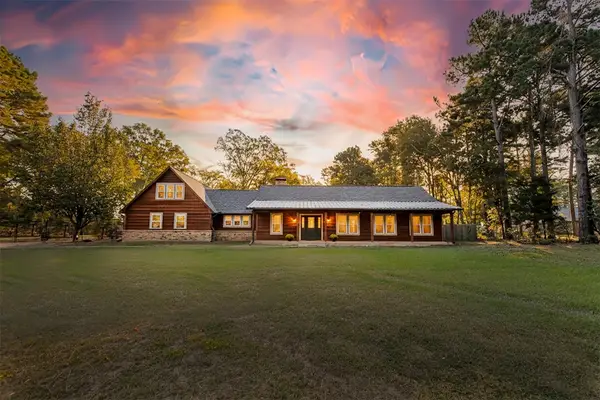 $439,000Pending3 beds 3 baths2,670 sq. ft.
$439,000Pending3 beds 3 baths2,670 sq. ft.20579 County Road 189 Road N, Flint, TX 75762
MLS# 21094708Listed by: STAPLES SOTHEBY'S INTERNATIONAL REALTY LLC
