10800 Runner Oak Road, Flower Mound, TX 76226
Local realty services provided by:ERA Steve Cook & Co, Realtors
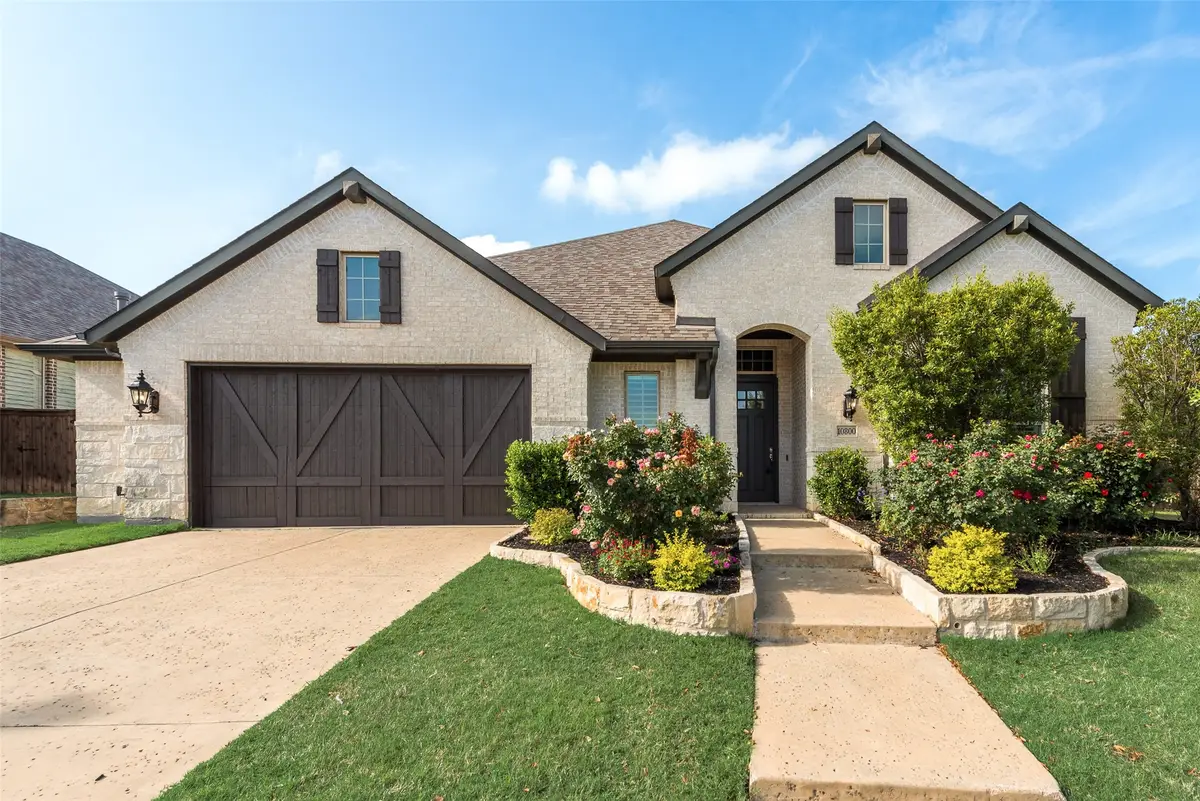
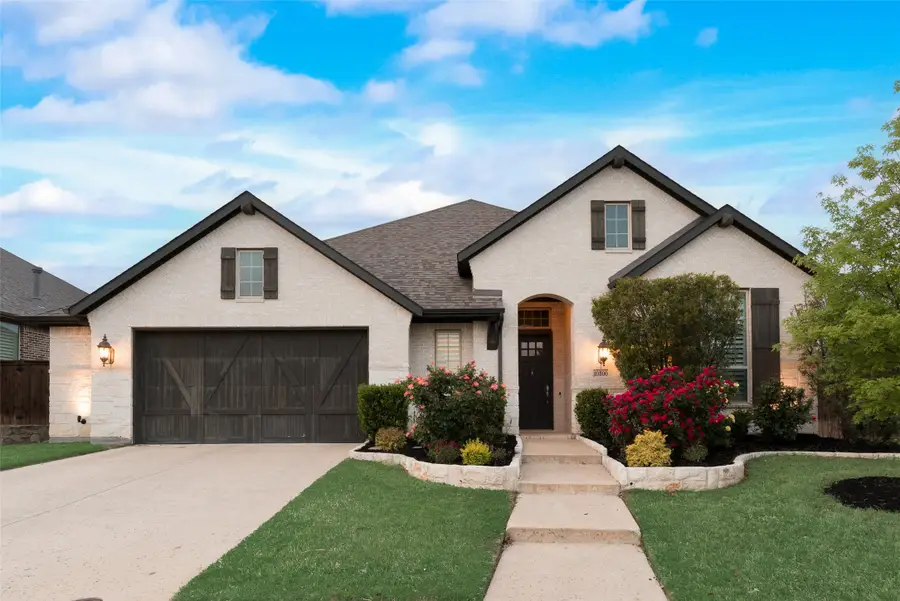
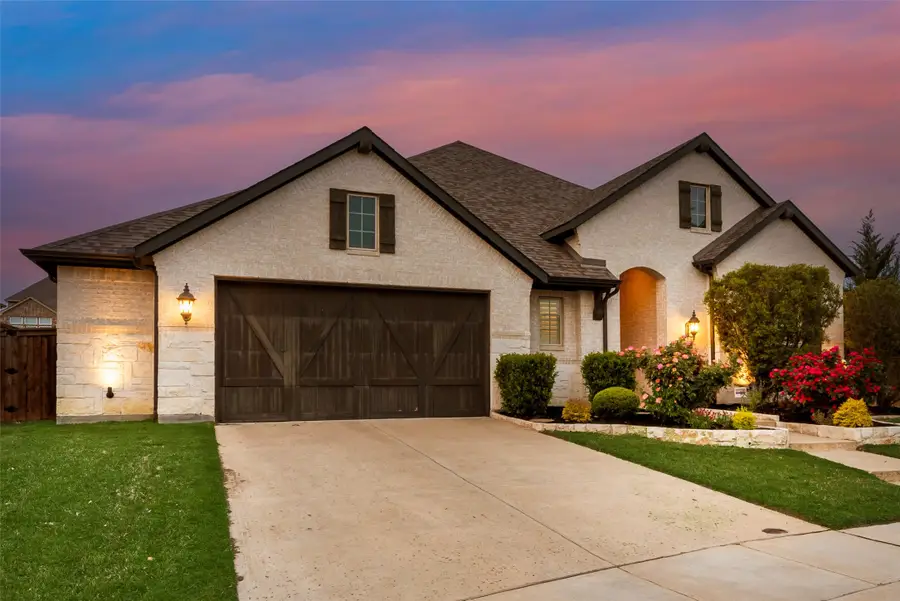
Listed by:lily moore817-344-7034
Office:lily moore realty
MLS#:20971390
Source:GDAR
Price summary
- Price:$715,000
- Price per sq. ft.:$239.13
- Monthly HOA dues:$242.33
About this home
This stunning single-story Highland Home is nestled in the sought-after, master-planned community of Canyon Falls—where amenities abound! Enjoy access to a clubhouse, two resort-style pools, playground, dog park, catch-and-release ponds, and miles of scenic trails. Boasting 4 bedrooms, 3 full baths, a dedicated study, and a media room, this home offers a thoughtful and flexible layout. Entertain in style with a formal dining featuring a butler’s pantry complete with wine rack, wine cooler, and sink. The spacious living room showcases a floor-to-ceiling stone fireplace, remote-controlled blinds, and flows seamlessly into a beautiful kitchen featuring freshly painted cabinets, a large island with farmhouse sink, and gas cooktop. An office nook just off the living area makes the perfect spot for homework or a second workspace. The private primary suite offers a spa-like bath with dual vanities, soaking tub, oversized shower, and a generous walk-in closet. All secondary bedrooms have walk-in closets, and one bath features dual sinks—ideal for busy mornings. Movie nights are elevated in this media room complete with Dolby Atmos 7-2-2 surround sound with in wall Klipsch speakers. Step outside to a tranquil backyard retreat with a covered patio, hot tub, extended living space, and a serene fountain surrounded by lush landscaping. The 3.5-car tandem garage includes an 8-gun safe that conveys with the home. Fresh interior paint throughout. HOA includes front yard maintenance, Frontier basic cable, and internet for added convenience. This one checks all the boxes! Students attend Argyle ISD, the top ranked district in Denton County, and it's also just 3 minutes to Liberty Christian School.
Contact an agent
Home facts
- Year built:2018
- Listing Id #:20971390
- Added:63 day(s) ago
- Updated:August 09, 2025 at 11:40 AM
Rooms and interior
- Bedrooms:4
- Total bathrooms:3
- Full bathrooms:3
- Living area:2,990 sq. ft.
Heating and cooling
- Cooling:Ceiling Fans, Central Air, Electric
- Heating:Central, Electric
Structure and exterior
- Roof:Composition
- Year built:2018
- Building area:2,990 sq. ft.
- Lot area:0.28 Acres
Schools
- High school:Argyle
- Middle school:Argyle
- Elementary school:Argyle South
Finances and disclosures
- Price:$715,000
- Price per sq. ft.:$239.13
- Tax amount:$12,106
New listings near 10800 Runner Oak Road
- New
 $749,900Active4 beds 4 baths3,258 sq. ft.
$749,900Active4 beds 4 baths3,258 sq. ft.4104 Marbella Drive, Flower Mound, TX 75022
MLS# 21034319Listed by: TEXAS PROPERTIES - Open Sun, 2 to 4pmNew
 $475,000Active3 beds 2 baths1,594 sq. ft.
$475,000Active3 beds 2 baths1,594 sq. ft.2286 Lake Coves Drive, Flower Mound, TX 75022
MLS# 21022699Listed by: KTREG REAL ESTATE - New
 $783,000Active4 beds 4 baths3,202 sq. ft.
$783,000Active4 beds 4 baths3,202 sq. ft.6500 Country Oaks Drive, Flower Mound, TX 75022
MLS# 21012343Listed by: KELLER WILLIAMS REALTY-FM - New
 $575,000Active4 beds 3 baths2,656 sq. ft.
$575,000Active4 beds 3 baths2,656 sq. ft.2120 Shumard Lane, Flower Mound, TX 75028
MLS# 21030306Listed by: KELLER WILLIAMS REALTY DPR - New
 $455,000Active3 beds 2 baths1,950 sq. ft.
$455,000Active3 beds 2 baths1,950 sq. ft.2209 College Parkway, Flower Mound, TX 75028
MLS# 21024341Listed by: KELLER WILLIAMS REALTY DPR - New
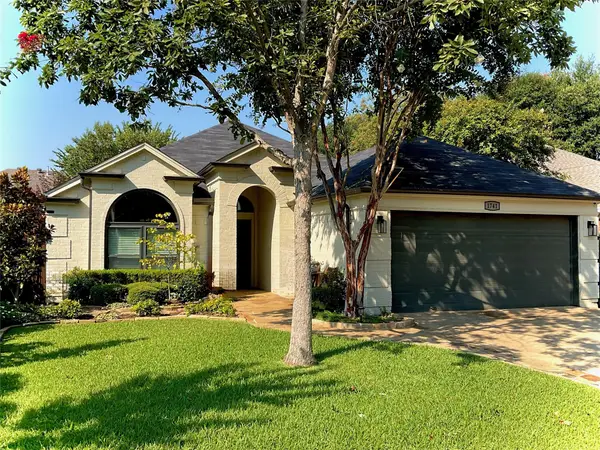 $435,000Active3 beds 2 baths1,819 sq. ft.
$435,000Active3 beds 2 baths1,819 sq. ft.1741 Meyerwood Lane S, Flower Mound, TX 75028
MLS# 21031309Listed by: KELLER WILLIAMS REALTY-FM - New
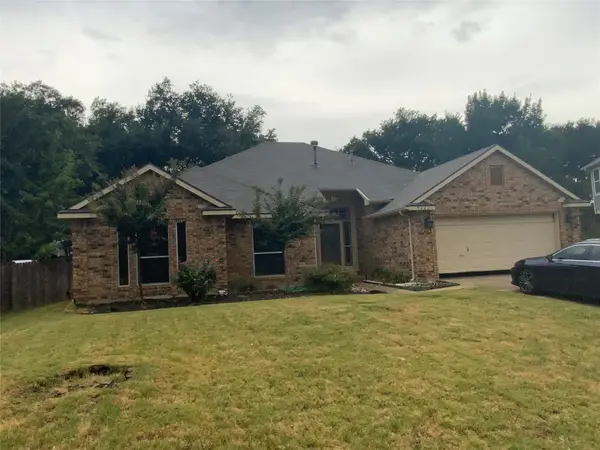 $510,000Active4 beds 2 baths2,143 sq. ft.
$510,000Active4 beds 2 baths2,143 sq. ft.5321 Meadow Chase Lane, Flower Mound, TX 75028
MLS# 21022594Listed by: TEXAS PREMIER REALTY - New
 $1,500,000Active5 beds 5 baths4,800 sq. ft.
$1,500,000Active5 beds 5 baths4,800 sq. ft.1705 Lockspur Court, Flower Mound, TX 75022
MLS# 21029606Listed by: MAGNOLIA REALTY GRAPEVINE - New
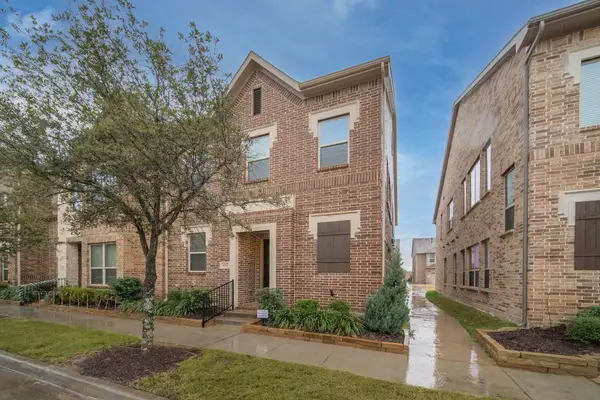 $475,000Active3 beds 3 baths1,970 sq. ft.
$475,000Active3 beds 3 baths1,970 sq. ft.4133 Broadway Avenue, Flower Mound, TX 75028
MLS# 21031446Listed by: RE/MAX CROSS COUNTRY - New
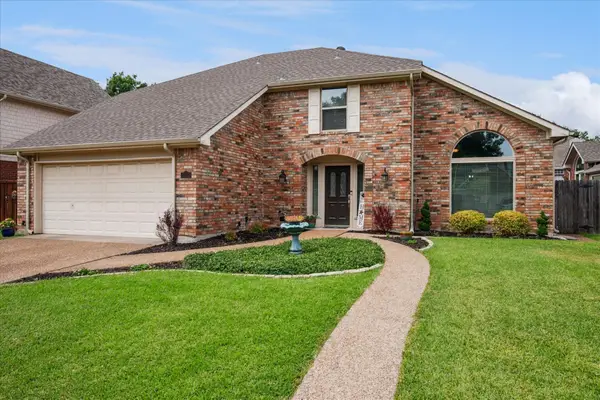 $490,000Active4 beds 3 baths2,207 sq. ft.
$490,000Active4 beds 3 baths2,207 sq. ft.2105 Fairmont Drive, Flower Mound, TX 75028
MLS# 21031895Listed by: EBBY HALLIDAY, REALTORS

