10883 Smoky Oak Trail, Flower Mound, TX 76226
Local realty services provided by:ERA Steve Cook & Co, Realtors

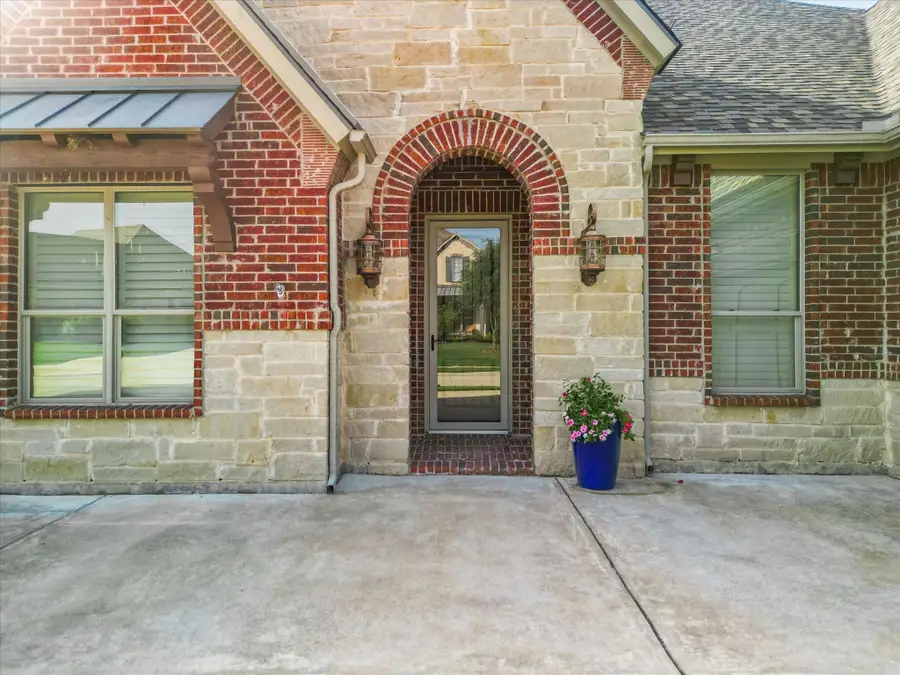
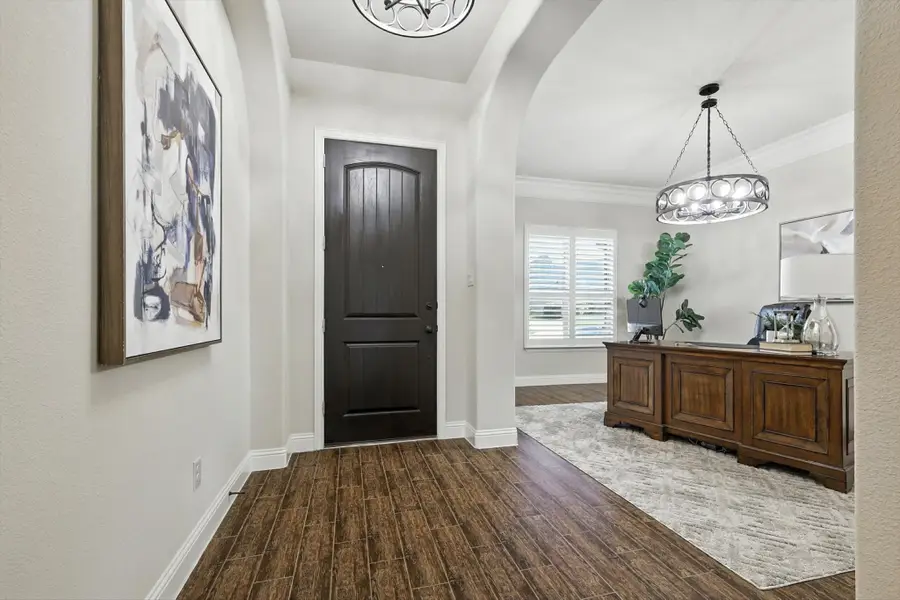
Upcoming open houses
- Sat, Aug 2301:00 pm - 03:00 pm
- Sun, Aug 2401:00 pm - 03:00 pm
Listed by:donna bradshaw214-734-8125
Office:re/max dfw associates
MLS#:20994736
Source:GDAR
Price summary
- Price:$824,900
- Price per sq. ft.:$254.68
- Monthly HOA dues:$242.33
About this home
Welcome home to this exquisite Drees built one story residence which features 4 bedrooms, 3.1 baths, oversized full 3 car garage, media room plus study, located in the heart of sought after Canyon Falls! This award winning lifestyle community comprises of a fitness center, dog park, resort pool, playgrounds, 200 acre nature preserve with miles of paved & nature trails. Walking distance to Argyle High School & Argyle South Elementary! Short drive to Liberty Christian! Wide open-concept floorplan perfect for entertaining! Gorgeous gourmet chef's kitchen with WHITE cabinetry to the ceiling, 6 burner cooktop, double ovens & huge eat-in island! Media room equipped with 110 inch screen, Sony HD Projector & surround sound. Abundant closet & floored attic storage! Hi-end finishes & updates: New 2025 High Impact Roof, custom shutters & remote shades, custom built workshop, 4K surveillance system, Instant Hot Water Circulation System plus much more. Private spacious NW facing corner lot perfect for outdoor entertainment with a 500 sq ft covered patio & professional landscaping. Plenty of space to create your outdoor dream! This home is beautiful! A must see!
Contact an agent
Home facts
- Year built:2017
- Listing Id #:20994736
- Added:13 day(s) ago
- Updated:August 21, 2025 at 11:39 AM
Rooms and interior
- Bedrooms:4
- Total bathrooms:4
- Full bathrooms:3
- Half bathrooms:1
- Living area:3,239 sq. ft.
Heating and cooling
- Cooling:Central Air, Electric
- Heating:Central, Natural Gas
Structure and exterior
- Roof:Composition
- Year built:2017
- Building area:3,239 sq. ft.
- Lot area:0.33 Acres
Schools
- High school:Argyle
- Middle school:Argyle
- Elementary school:Argyle West
Finances and disclosures
- Price:$824,900
- Price per sq. ft.:$254.68
- Tax amount:$13,928
New listings near 10883 Smoky Oak Trail
- New
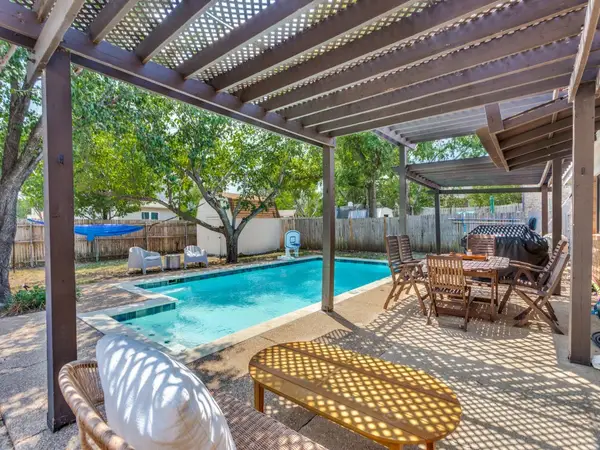 $399,000Active3 beds 2 baths1,532 sq. ft.
$399,000Active3 beds 2 baths1,532 sq. ft.1601 Colony Street, Flower Mound, TX 75028
MLS# 21030545Listed by: TRINITY GROUP REALTY - Open Sat, 12 to 2pmNew
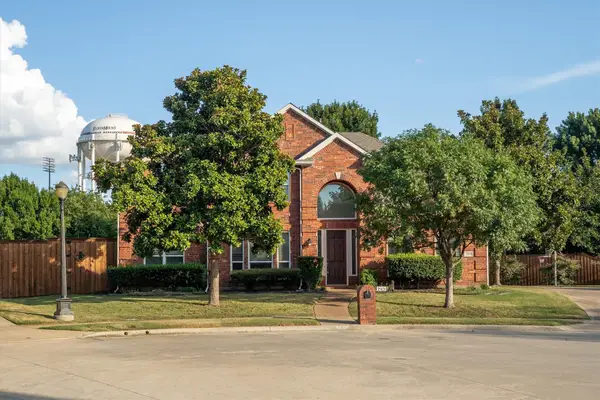 $810,000Active5 beds 4 baths3,910 sq. ft.
$810,000Active5 beds 4 baths3,910 sq. ft.2401 Bachman Drive, Flower Mound, TX 75028
MLS# 21037179Listed by: LOCAL PRO REALTY LLC - New
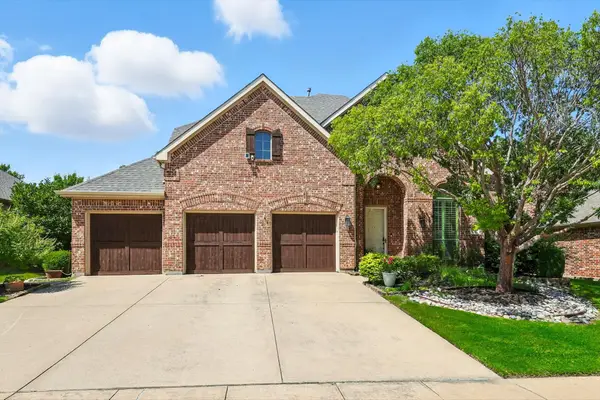 $830,000Active5 beds 4 baths3,575 sq. ft.
$830,000Active5 beds 4 baths3,575 sq. ft.4716 Christopher Court, Flower Mound, TX 75022
MLS# 21036628Listed by: RE/MAX DFW ASSOCIATES - New
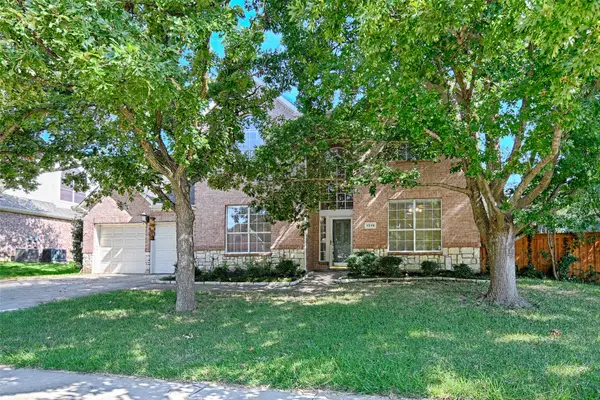 $560,000Active4 beds 3 baths2,515 sq. ft.
$560,000Active4 beds 3 baths2,515 sq. ft.1216 Cherry Brook Way, Flower Mound, TX 75028
MLS# 21036818Listed by: UNITED REAL ESTATE - Open Fri, 5 to 7pmNew
 $1,375,000Active4 beds 3 baths3,520 sq. ft.
$1,375,000Active4 beds 3 baths3,520 sq. ft.4513 Donnoli Drive, Flower Mound, TX 75022
MLS# 21033783Listed by: COLDWELL BANKER APEX, REALTORS - New
 $498,000Active3 beds 2 baths2,234 sq. ft.
$498,000Active3 beds 2 baths2,234 sq. ft.6200 Branchwood Trail, Flower Mound, TX 75028
MLS# 21036130Listed by: BETTER HOMES AND GARDENS REAL ESTATE, WINANS 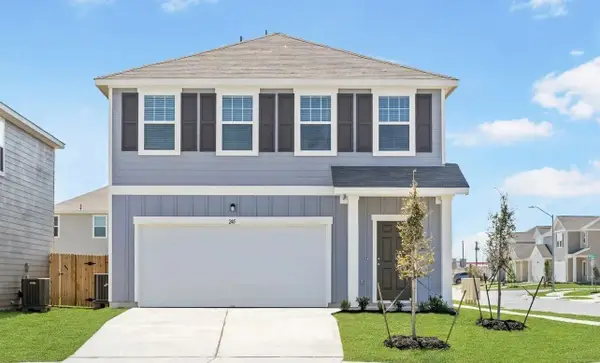 $359,740Pending3 beds 3 baths1,826 sq. ft.
$359,740Pending3 beds 3 baths1,826 sq. ft.16109 Viburnum Dr, Austin, TX 78724
MLS# 1973307Listed by: NEW HOME NOW- New
 $443,490Active5 beds 4 baths2,776 sq. ft.
$443,490Active5 beds 4 baths2,776 sq. ft.16125 Viburnum Dr, Austin, TX 78724
MLS# 8059625Listed by: NEW HOME NOW - New
 $3,800,000Active12.45 Acres
$3,800,000Active12.45 Acres4571 Red Rock Lane, Flower Mound, TX 75022
MLS# 21036238Listed by: KELLER WILLIAMS REALTY-FM - New
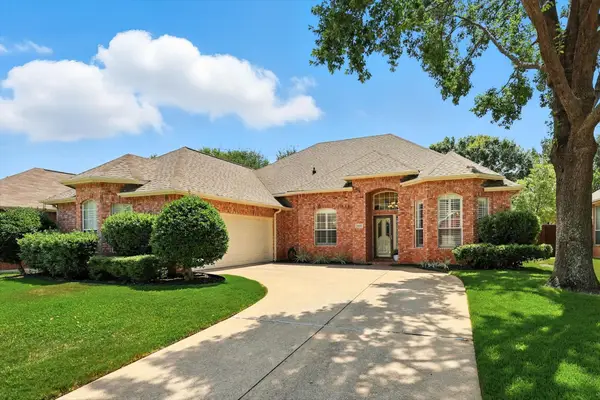 $549,999Active3 beds 2 baths2,123 sq. ft.
$549,999Active3 beds 2 baths2,123 sq. ft.1413 Doubletree Trail, Flower Mound, TX 75028
MLS# 21030658Listed by: JAY MARKS REAL ESTATE

