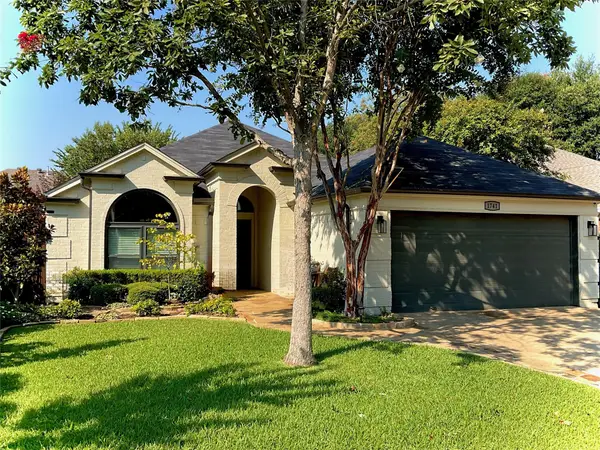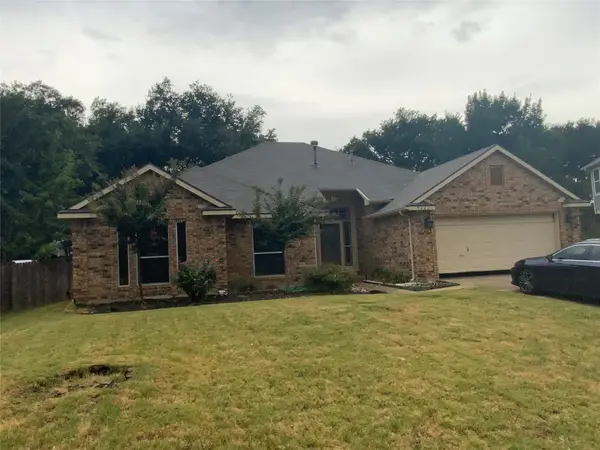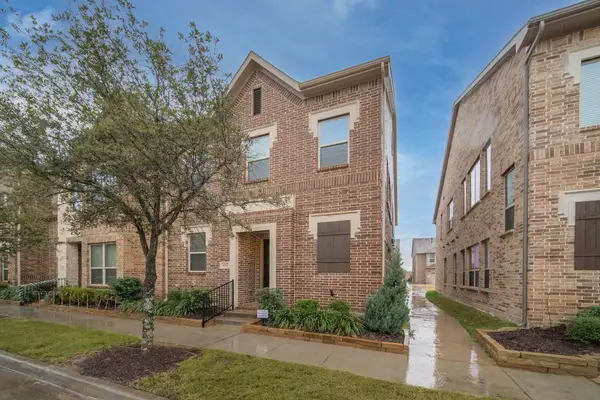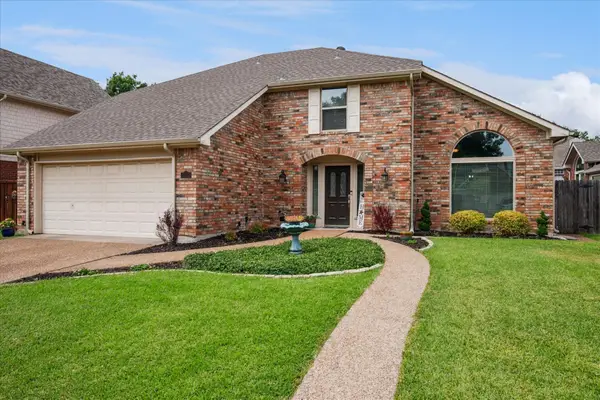10916 Smoky Oak Trail, Flower Mound, TX 76226
Local realty services provided by:ERA Newlin & Company



Listed by:beth gaskill469-951-7493
Office:keller williams realty-fm
MLS#:20974655
Source:GDAR
Price summary
- Price:$975,000
- Price per sq. ft.:$252.66
- Monthly HOA dues:$231
About this home
As though lifted from the pages of a home design magazine, this exquisite Toll Brothers estate had been customized with decorator, design & material choices found in multi-million dollar estates. This St Thomas plan with added media room has been adorned with the best in lighting, counters, flooring, tech savvy sound, electronic & energy efficient upgrades & plantation shutters. Live unforgettable days in the resort-caliber, first class destination outdoor space with a custom 17,000 gallon play pool with Pebbletec finish and water features, covered patio & separate pergola area overlooking the pool. Enter this masterfully designed home through a mahogany door with ornate iron insert & rain glass to find midnight-tone maple wood floors that grace most of the main level, stairway & game room. 4 living areas! The foyer is flanked on 1 side by a stately study with elevated ceiling & French doors & a curated main dining room on the other. Dramatically elegant main living with showstopping gas fireplace with marble surround & picture windows with breathtaking views of your personal backyard escape. Culinary masterpiece kitchen with stainless steel KitchenAid appliances showcasing a 5-burner gas cooktop, double ovens, quartz counters, subway tile backsplash, a coffee bar-butler's pantry & walk-in pantry. Enjoy peaceful meals at the combination island-breakfast bar or in the breakfast room. The primary bedroom at the back of the home has a 13' tray ceiling & an opulent ensuite bath with spacious walk-in closet, 2 quartz vanities, luxurious soaking tub & separate shower. Find a 2nd primary suite down with a walk-in closet & ensuite bath. At the top of the dramatic stairway with wrought iron balusters, find a spectacular game room with wood floors & a WIC, a secluded media room with double doors, a wet bar with beverage fridge & extensive seating, 2 generous size beds & a full bath with a quartz vanity. You have reached your final destination- Welcome Home!
Contact an agent
Home facts
- Year built:2017
- Listing Id #:20974655
- Added:59 day(s) ago
- Updated:August 09, 2025 at 11:40 AM
Rooms and interior
- Bedrooms:4
- Total bathrooms:4
- Full bathrooms:3
- Half bathrooms:1
- Living area:3,859 sq. ft.
Heating and cooling
- Cooling:Ceiling Fans, Central Air, Electric, Zoned
- Heating:Central, Natural Gas, Zoned
Structure and exterior
- Roof:Composition
- Year built:2017
- Building area:3,859 sq. ft.
- Lot area:0.25 Acres
Schools
- High school:Argyle
- Middle school:Argyle
- Elementary school:Argyle South
Finances and disclosures
- Price:$975,000
- Price per sq. ft.:$252.66
- Tax amount:$15,731
New listings near 10916 Smoky Oak Trail
- New
 $749,900Active4 beds 4 baths3,258 sq. ft.
$749,900Active4 beds 4 baths3,258 sq. ft.4104 Marbella Drive, Flower Mound, TX 75022
MLS# 21034319Listed by: TEXAS PROPERTIES - Open Sun, 2 to 4pmNew
 $475,000Active3 beds 2 baths1,594 sq. ft.
$475,000Active3 beds 2 baths1,594 sq. ft.2286 Lake Coves Drive, Flower Mound, TX 75022
MLS# 21022699Listed by: KTREG REAL ESTATE - New
 $783,000Active4 beds 4 baths3,202 sq. ft.
$783,000Active4 beds 4 baths3,202 sq. ft.6500 Country Oaks Drive, Flower Mound, TX 75022
MLS# 21012343Listed by: KELLER WILLIAMS REALTY-FM - New
 $575,000Active4 beds 3 baths2,656 sq. ft.
$575,000Active4 beds 3 baths2,656 sq. ft.2120 Shumard Lane, Flower Mound, TX 75028
MLS# 21030306Listed by: KELLER WILLIAMS REALTY DPR - New
 $455,000Active3 beds 2 baths1,950 sq. ft.
$455,000Active3 beds 2 baths1,950 sq. ft.2209 College Parkway, Flower Mound, TX 75028
MLS# 21024341Listed by: KELLER WILLIAMS REALTY DPR - New
 $435,000Active3 beds 2 baths1,819 sq. ft.
$435,000Active3 beds 2 baths1,819 sq. ft.1741 Meyerwood Lane S, Flower Mound, TX 75028
MLS# 21031309Listed by: KELLER WILLIAMS REALTY-FM - New
 $510,000Active4 beds 2 baths2,143 sq. ft.
$510,000Active4 beds 2 baths2,143 sq. ft.5321 Meadow Chase Lane, Flower Mound, TX 75028
MLS# 21022594Listed by: TEXAS PREMIER REALTY - New
 $1,500,000Active5 beds 5 baths4,800 sq. ft.
$1,500,000Active5 beds 5 baths4,800 sq. ft.1705 Lockspur Court, Flower Mound, TX 75022
MLS# 21029606Listed by: MAGNOLIA REALTY GRAPEVINE - New
 $475,000Active3 beds 3 baths1,970 sq. ft.
$475,000Active3 beds 3 baths1,970 sq. ft.4133 Broadway Avenue, Flower Mound, TX 75028
MLS# 21031446Listed by: RE/MAX CROSS COUNTRY - New
 $490,000Active4 beds 3 baths2,207 sq. ft.
$490,000Active4 beds 3 baths2,207 sq. ft.2105 Fairmont Drive, Flower Mound, TX 75028
MLS# 21031895Listed by: EBBY HALLIDAY, REALTORS

