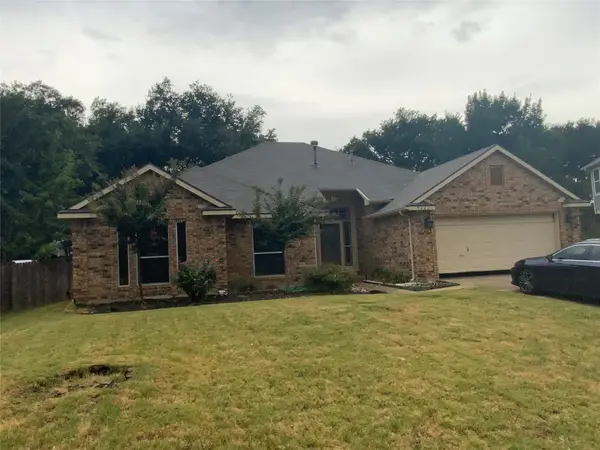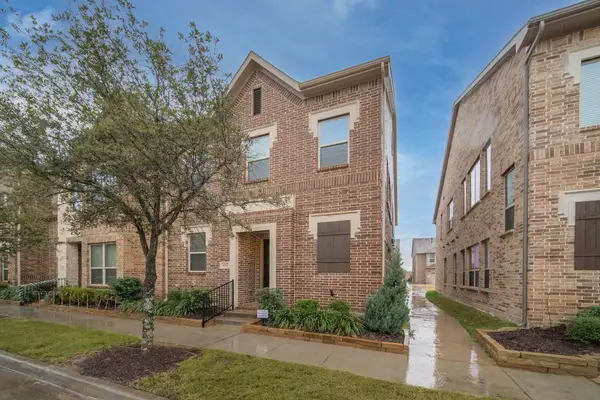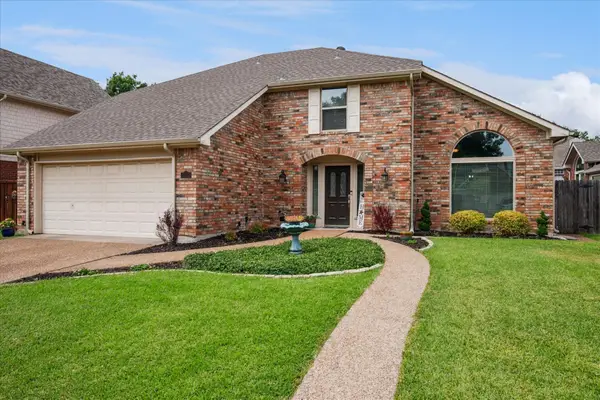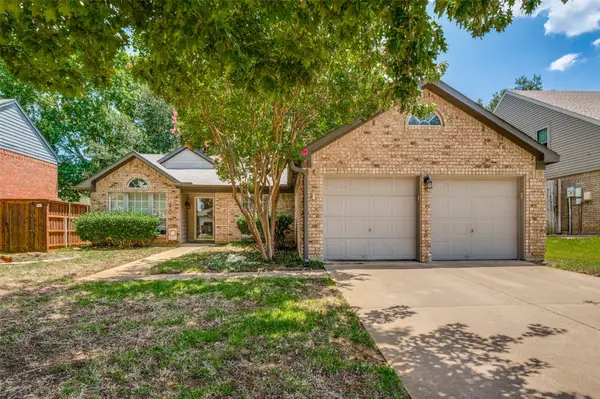11601 Rust Falls Road, Flower Mound, TX 76226
Local realty services provided by:ERA Newlin & Company



Upcoming open houses
- Sun, Aug 1701:00 pm - 03:00 pm
Listed by:holly oestereich817-564-1845
Office:bray real estate-ft worth
MLS#:21022077
Source:GDAR
Price summary
- Price:$1,099,000
- Price per sq. ft.:$254.28
- Monthly HOA dues:$219
About this home
Experience luxury living in this stunning 4-bedroom, 4.5-bath home located in the prestigious Canyon Falls community. A FORMER DREES MODEL home, this property is filled with designer touches and top-of-the-line finishes that blend elegance with modern trends. The gourmet kitchen is a true showstopper, featuring a dramatic waterfall-edge quartz island, 6-burner gas cooktop, double ovens, and a spacious walk-in butler’s pantry complete with a built-in microwave. The open-concept living and dining areas are anchored by a grand staircase and flooded with natural light, creating an impressive yet inviting atmosphere. The luxurious primary suite offers a serene retreat with a beamed ceiling, elegant chandelier, and spa-like bathroom. Enjoy a freestanding soaking tub, expansive double vanity, and an oversized double walk-through shower for a truly elevated experience. Even laundry is a luxury experience with custom cabinets, granite countertops and shiplap walls. Upstairs, you'll find two generously sized guest bedrooms with two additional baths, a media room perfect for movie nights, and a versatile loft space that can serve as a game room, gym, or home office. Step outside to a beautifully landscaped backyard designed for entertaining, complete with a spacious patio and cozy fire pit. Great location - only steps from the elementary school and picturesque pond. This impeccable home, complete with coordinating washer, dryer and refrigerator, combines luxury, function, and style in one of the most desirable communities in North Texas.
Contact an agent
Home facts
- Year built:2018
- Listing Id #:21022077
- Added:1 day(s) ago
- Updated:August 15, 2025 at 12:41 AM
Rooms and interior
- Bedrooms:4
- Total bathrooms:5
- Full bathrooms:4
- Half bathrooms:1
- Living area:4,322 sq. ft.
Heating and cooling
- Cooling:Ceiling Fans, Central Air, Electric
- Heating:Central, Electric
Structure and exterior
- Roof:Composition
- Year built:2018
- Building area:4,322 sq. ft.
- Lot area:0.23 Acres
Schools
- High school:Argyle
- Middle school:Argyle
- Elementary school:Argyle South
Finances and disclosures
- Price:$1,099,000
- Price per sq. ft.:$254.28
- Tax amount:$16,527
New listings near 11601 Rust Falls Road
- New
 $510,000Active4 beds 2 baths2,143 sq. ft.
$510,000Active4 beds 2 baths2,143 sq. ft.5321 Meadow Chase Lane, Flower Mound, TX 75028
MLS# 21022594Listed by: TEXAS PREMIER REALTY - New
 $1,500,000Active5 beds 5 baths4,800 sq. ft.
$1,500,000Active5 beds 5 baths4,800 sq. ft.1705 Lockspur Court, Flower Mound, TX 75022
MLS# 21029606Listed by: MAGNOLIA REALTY GRAPEVINE - New
 $475,000Active3 beds 3 baths1,970 sq. ft.
$475,000Active3 beds 3 baths1,970 sq. ft.4133 Broadway Avenue, Flower Mound, TX 75028
MLS# 21031446Listed by: RE/MAX CROSS COUNTRY - Open Sat, 1 to 3pmNew
 $490,000Active4 beds 3 baths2,207 sq. ft.
$490,000Active4 beds 3 baths2,207 sq. ft.2105 Fairmont Drive, Flower Mound, TX 75028
MLS# 21031895Listed by: EBBY HALLIDAY, REALTORS - Open Sat, 12 to 2pmNew
 $410,000Active3 beds 2 baths1,554 sq. ft.
$410,000Active3 beds 2 baths1,554 sq. ft.2337 Suntree Lane, Flower Mound, TX 75022
MLS# 21031010Listed by: EXP REALTY LLC - New
 $640,000Active3 beds 3 baths2,570 sq. ft.
$640,000Active3 beds 3 baths2,570 sq. ft.2225 6th Avenue, Flower Mound, TX 75028
MLS# 20981887Listed by: KELLER WILLIAMS REALTY-FM - Open Sun, 1 to 3pmNew
 $499,000Active3 beds 3 baths2,065 sq. ft.
$499,000Active3 beds 3 baths2,065 sq. ft.4212 Riverside Drive, Flower Mound, TX 75028
MLS# 21030337Listed by: RE/MAX SELECT HOMES - New
 $1,500,000Active5 beds 2 baths1,811 sq. ft.
$1,500,000Active5 beds 2 baths1,811 sq. ft.11005 Cowboy Lane, Flower Mound, TX 76262
MLS# 21028712Listed by: UNITED REAL ESTATE DFW - New
 $379,900Active3 beds 2 baths1,703 sq. ft.
$379,900Active3 beds 2 baths1,703 sq. ft.1529 River Birch Drive, Flower Mound, TX 75028
MLS# 21001853Listed by: COMPASS RE TEXAS, LLC

