1908 Peninsula Drive, Flower Mound, TX 75022
Local realty services provided by:ERA Steve Cook & Co, Realtors
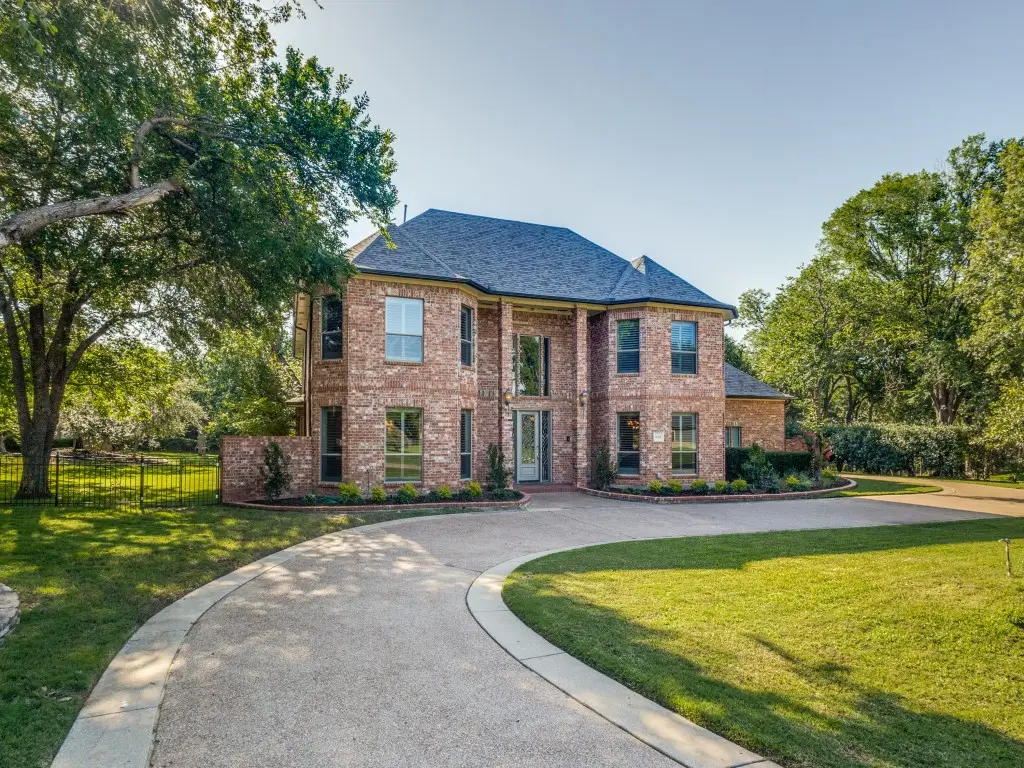
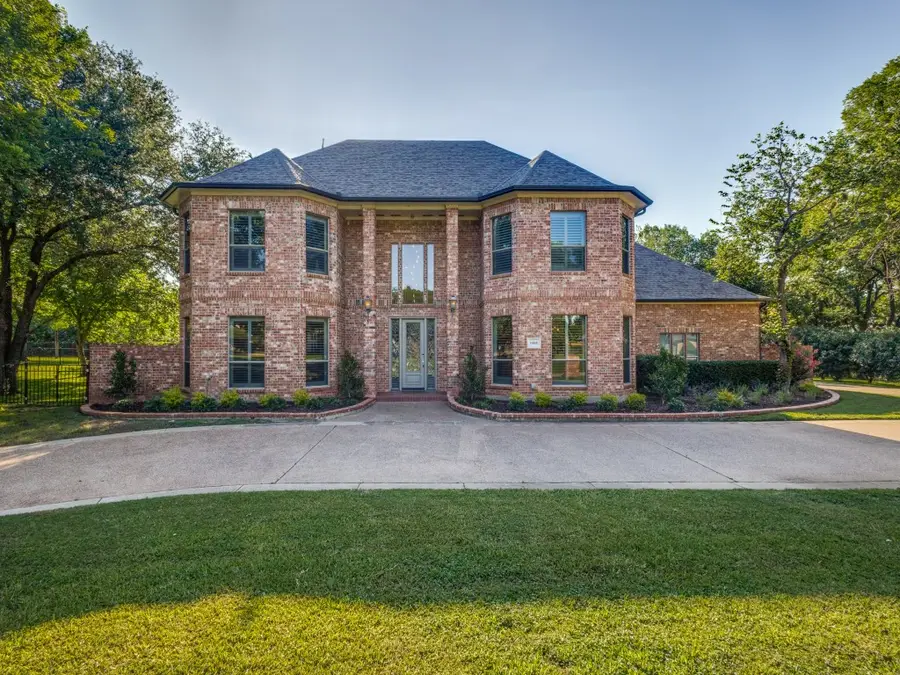
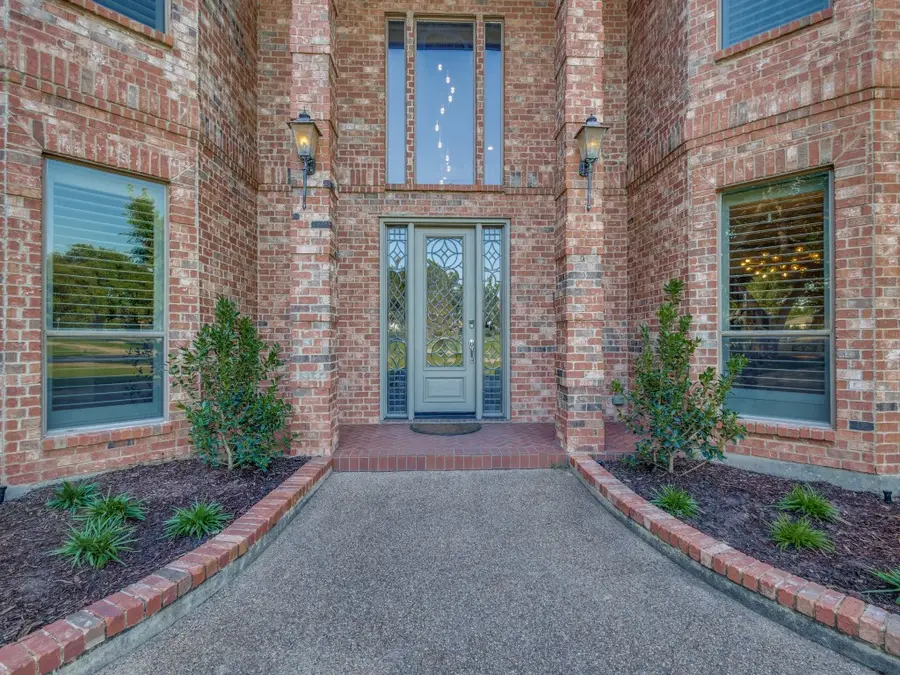
Listed by:snezha karns813-956-5350
Office:citiwide alliance realty
MLS#:20973333
Source:GDAR
Price summary
- Price:$1,785,000
- Price per sq. ft.:$277.17
- Monthly HOA dues:$45.83
About this home
Welcome to paradise! This elegant 5-bedroom estate is nestled in the quiet Peninsula At Twin Coves neighborhood, surrounded by mature trees. Enjoy the best of what Grapevine Lake has to offer with biking, hiking, and fishing right in your backyard. The 1-acre lot provides privacy and a serene lifestyle, with morning deer visitors adding to the peaceful ambiance.
This exquisite residence offers luxury living at its finest. The home features five spacious bedroom suites, a separate office on the first floor that can serve as a sixth bedroom, and a delightful game room that will impress both young and young-at-heart.
The primary bedroom suite boasts a newly remodeled spa-like bathroom with a jetted shower, soaker tub, and fireplace, along with an oversized walk-in closet with custom built-ins and a hidden storage room. Four oversized bedrooms are located on the second floor, three with ensuite bathrooms. The sparkling saltwater pool with a tanning ledge and tennis basketball combo court for sports enthusiasts are just a few of the highlights on the large one-acre lot. The fire pit and turf transition perfectly for a relaxing evening with the family. The four-car garage adds to the convenience.
The kitchen features new cabinet doors and hardware and the hand-scraped hardwood floors and tall ceilings create an open and airy feel. The back windows of the house were replaced in 2025 and roof in 2021.
Enjoy views of Grapevine Lake from the 32' balcony. This house was built for summer parties. The Peninsula at Twin Coves has been named the best mid-sized neighborhood in Flower Mound multiple times. With exemplary Flower Mound schools, this private, spacious, and beautifully remodeled house awaits you.
Contact an agent
Home facts
- Year built:1993
- Listing Id #:20973333
- Added:60 day(s) ago
- Updated:August 09, 2025 at 11:40 AM
Rooms and interior
- Bedrooms:5
- Total bathrooms:5
- Full bathrooms:4
- Half bathrooms:1
- Living area:6,440 sq. ft.
Heating and cooling
- Cooling:Ceiling Fans, Central Air, Electric, Multi Units
- Heating:Central, Fireplaces, Natural Gas
Structure and exterior
- Year built:1993
- Building area:6,440 sq. ft.
- Lot area:1.02 Acres
Schools
- High school:Flower Mound
- Middle school:Mckamy
- Elementary school:Liberty
Finances and disclosures
- Price:$1,785,000
- Price per sq. ft.:$277.17
- Tax amount:$16,321
New listings near 1908 Peninsula Drive
- New
 $749,900Active4 beds 4 baths3,258 sq. ft.
$749,900Active4 beds 4 baths3,258 sq. ft.4104 Marbella Drive, Flower Mound, TX 75022
MLS# 21034319Listed by: TEXAS PROPERTIES - Open Sun, 2 to 4pmNew
 $475,000Active3 beds 2 baths1,594 sq. ft.
$475,000Active3 beds 2 baths1,594 sq. ft.2286 Lake Coves Drive, Flower Mound, TX 75022
MLS# 21022699Listed by: KTREG REAL ESTATE - New
 $783,000Active4 beds 4 baths3,202 sq. ft.
$783,000Active4 beds 4 baths3,202 sq. ft.6500 Country Oaks Drive, Flower Mound, TX 75022
MLS# 21012343Listed by: KELLER WILLIAMS REALTY-FM - New
 $575,000Active4 beds 3 baths2,656 sq. ft.
$575,000Active4 beds 3 baths2,656 sq. ft.2120 Shumard Lane, Flower Mound, TX 75028
MLS# 21030306Listed by: KELLER WILLIAMS REALTY DPR - New
 $455,000Active3 beds 2 baths1,950 sq. ft.
$455,000Active3 beds 2 baths1,950 sq. ft.2209 College Parkway, Flower Mound, TX 75028
MLS# 21024341Listed by: KELLER WILLIAMS REALTY DPR - New
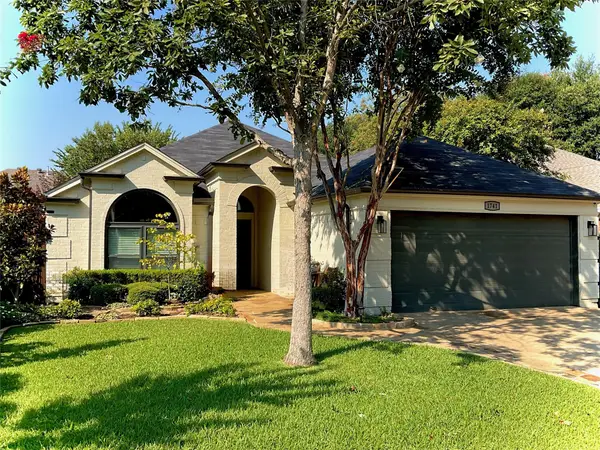 $435,000Active3 beds 2 baths1,819 sq. ft.
$435,000Active3 beds 2 baths1,819 sq. ft.1741 Meyerwood Lane S, Flower Mound, TX 75028
MLS# 21031309Listed by: KELLER WILLIAMS REALTY-FM - New
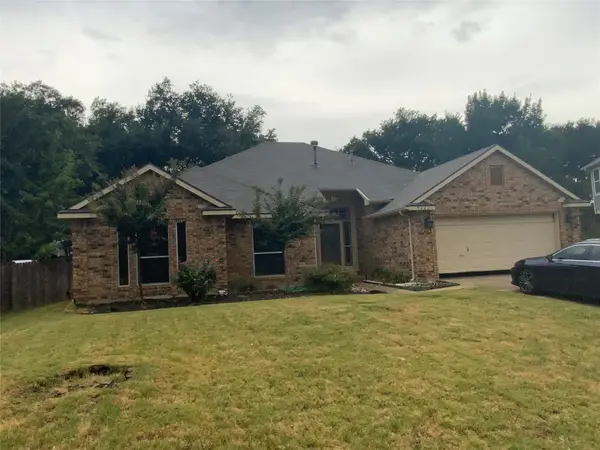 $510,000Active4 beds 2 baths2,143 sq. ft.
$510,000Active4 beds 2 baths2,143 sq. ft.5321 Meadow Chase Lane, Flower Mound, TX 75028
MLS# 21022594Listed by: TEXAS PREMIER REALTY - New
 $1,500,000Active5 beds 5 baths4,800 sq. ft.
$1,500,000Active5 beds 5 baths4,800 sq. ft.1705 Lockspur Court, Flower Mound, TX 75022
MLS# 21029606Listed by: MAGNOLIA REALTY GRAPEVINE - New
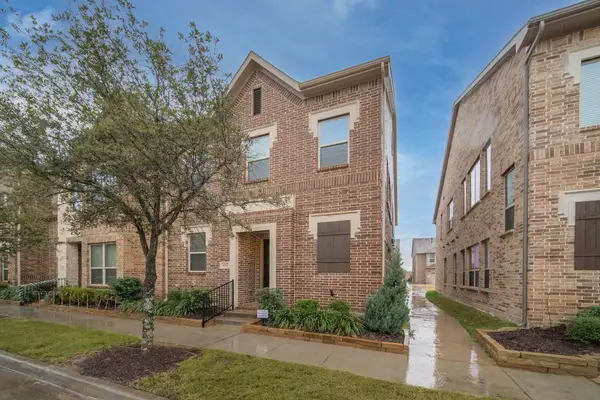 $475,000Active3 beds 3 baths1,970 sq. ft.
$475,000Active3 beds 3 baths1,970 sq. ft.4133 Broadway Avenue, Flower Mound, TX 75028
MLS# 21031446Listed by: RE/MAX CROSS COUNTRY - New
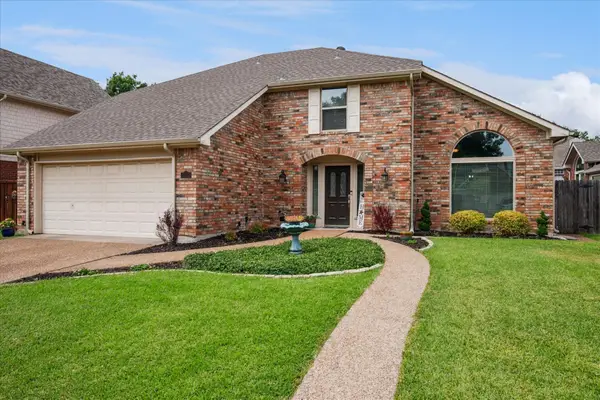 $490,000Active4 beds 3 baths2,207 sq. ft.
$490,000Active4 beds 3 baths2,207 sq. ft.2105 Fairmont Drive, Flower Mound, TX 75028
MLS# 21031895Listed by: EBBY HALLIDAY, REALTORS

