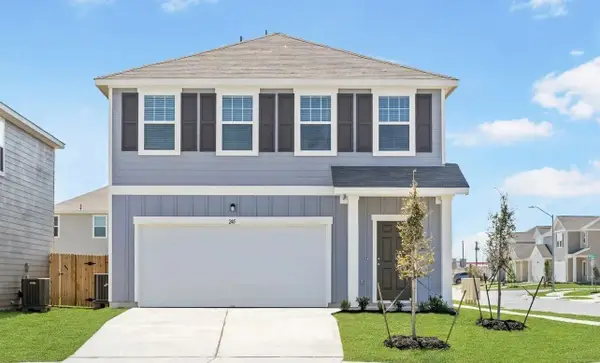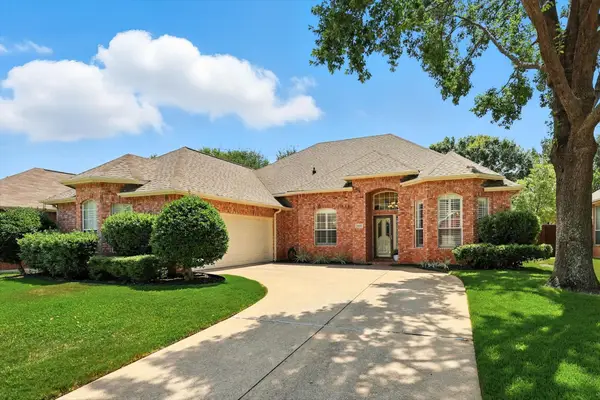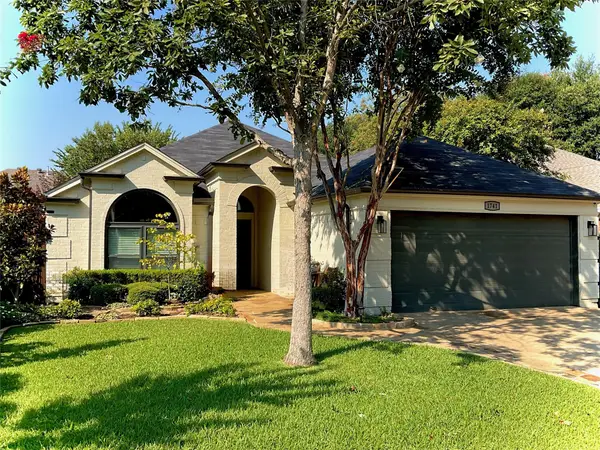3704 Imperial Drive, Flower Mound, TX 75028
Local realty services provided by:ERA Steve Cook & Co, Realtors



Listed by:janet eubank972-365-4781
Office:berkshire hathawayhs penfed tx
MLS#:20950552
Source:GDAR
Price summary
- Price:$1,495,000
- Price per sq. ft.:$276.65
- Monthly HOA dues:$222.08
About this home
Stunning Custom Sanders Home in Prestigious Gated Golf Community – The Reserve at Bridlewood Nestled on a quiet cul-de-sac street in the exclusive, master-planned, gated golf course community of The Reserve at Bridlewood, this exceptional custom Sanders home offers a luxurious lifestyle with resort-style amenities. Residents enjoy access to two pools, five tennis courts, two playgrounds, an equestrian center, scenic hike & bike trails, and an award-winning golf course—truly a community with something for everyone. From the moment your drive up to this property and see the wraparound front porch you enter through the custom front door, you'll be captivated by the rich hardwood floors, detailed millwork, plantation shutters, and timeless neutral tones throughout. The home’s layout is ideal for both everyday living and grand entertaining. The main floor includes: a formal living room with fireplace, formal dining room with views of backyard. Spacious private study with custom built-ins Spacious primary suite featuring a sitting room or workout-second office space The chef-inspired kitchen is a dream, featuring top-of-the-line built-in appliances, an oversized refrigerator, a wine fridge, and generous counter space, breakfast room all overlooking a spacious family room with breathtaking views of the backyard oasis. A well-appointed laundry room with sink and built-ins, located next to a convenient half bath. Upstairs, accessed via secondary staircases, you'll find a large game room with a balcony overlooking the backyard retreat, dedicated media room. Four additional bedrooms and three full bathrooms, providing ample space for a growing family Step outside to your private paradise—a sparkling pool and spa, cabana outdoor living area with built-in grill, beverage center, outdoor shower all surrounded by mature trees and lush green space. It’s a setting that feels like a permanent vacation right in your own backyard. This home is a must see!!
Contact an agent
Home facts
- Year built:2004
- Listing Id #:20950552
- Added:75 day(s) ago
- Updated:August 19, 2025 at 05:43 PM
Rooms and interior
- Bedrooms:6
- Total bathrooms:6
- Full bathrooms:5
- Half bathrooms:1
- Living area:5,404 sq. ft.
Heating and cooling
- Cooling:Ceiling Fans, Central Air, Electric
- Heating:Central, Natural Gas, Zoned
Structure and exterior
- Roof:Composition
- Year built:2004
- Building area:5,404 sq. ft.
- Lot area:0.59 Acres
Schools
- High school:Marcus
- Middle school:Clayton Downing
- Elementary school:Bridlewood
Finances and disclosures
- Price:$1,495,000
- Price per sq. ft.:$276.65
- Tax amount:$21,262
New listings near 3704 Imperial Drive
 $359,740Pending3 beds 3 baths1,826 sq. ft.
$359,740Pending3 beds 3 baths1,826 sq. ft.16109 Viburnum Dr, Austin, TX 78724
MLS# 1973307Listed by: NEW HOME NOW- New
 $443,490Active5 beds 4 baths2,776 sq. ft.
$443,490Active5 beds 4 baths2,776 sq. ft.16125 Viburnum Dr, Austin, TX 78724
MLS# 8059625Listed by: NEW HOME NOW - New
 $3,800,000Active12.45 Acres
$3,800,000Active12.45 Acres4571 Red Rock Lane, Flower Mound, TX 75022
MLS# 21036238Listed by: KELLER WILLIAMS REALTY-FM - New
 $549,999Active3 beds 2 baths2,123 sq. ft.
$549,999Active3 beds 2 baths2,123 sq. ft.1413 Doubletree Trail, Flower Mound, TX 75028
MLS# 21030658Listed by: JAY MARKS REAL ESTATE - New
 $749,900Active4 beds 4 baths3,258 sq. ft.
$749,900Active4 beds 4 baths3,258 sq. ft.4104 Marbella Drive, Flower Mound, TX 75022
MLS# 21034319Listed by: TEXAS PROPERTIES - Open Sun, 2 to 4pmNew
 $475,000Active3 beds 2 baths1,594 sq. ft.
$475,000Active3 beds 2 baths1,594 sq. ft.2286 Lake Coves Drive, Flower Mound, TX 75022
MLS# 21022699Listed by: KTREG REAL ESTATE - New
 $783,000Active4 beds 4 baths3,202 sq. ft.
$783,000Active4 beds 4 baths3,202 sq. ft.6500 Country Oaks Drive, Flower Mound, TX 75022
MLS# 21012343Listed by: KELLER WILLIAMS REALTY-FM - New
 $575,000Active4 beds 3 baths2,656 sq. ft.
$575,000Active4 beds 3 baths2,656 sq. ft.2120 Shumard Lane, Flower Mound, TX 75028
MLS# 21030306Listed by: KELLER WILLIAMS REALTY DPR - New
 $455,000Active3 beds 2 baths1,950 sq. ft.
$455,000Active3 beds 2 baths1,950 sq. ft.2209 College Parkway, Flower Mound, TX 75028
MLS# 21024341Listed by: KELLER WILLIAMS REALTY DPR - New
 $435,000Active3 beds 2 baths1,819 sq. ft.
$435,000Active3 beds 2 baths1,819 sq. ft.1741 Meyerwood Lane S, Flower Mound, TX 75028
MLS# 21031309Listed by: KELLER WILLIAMS REALTY-FM

