4003 Cheyenne Circle, Flower Mound, TX 75022
Local realty services provided by:ERA Steve Cook & Co, Realtors
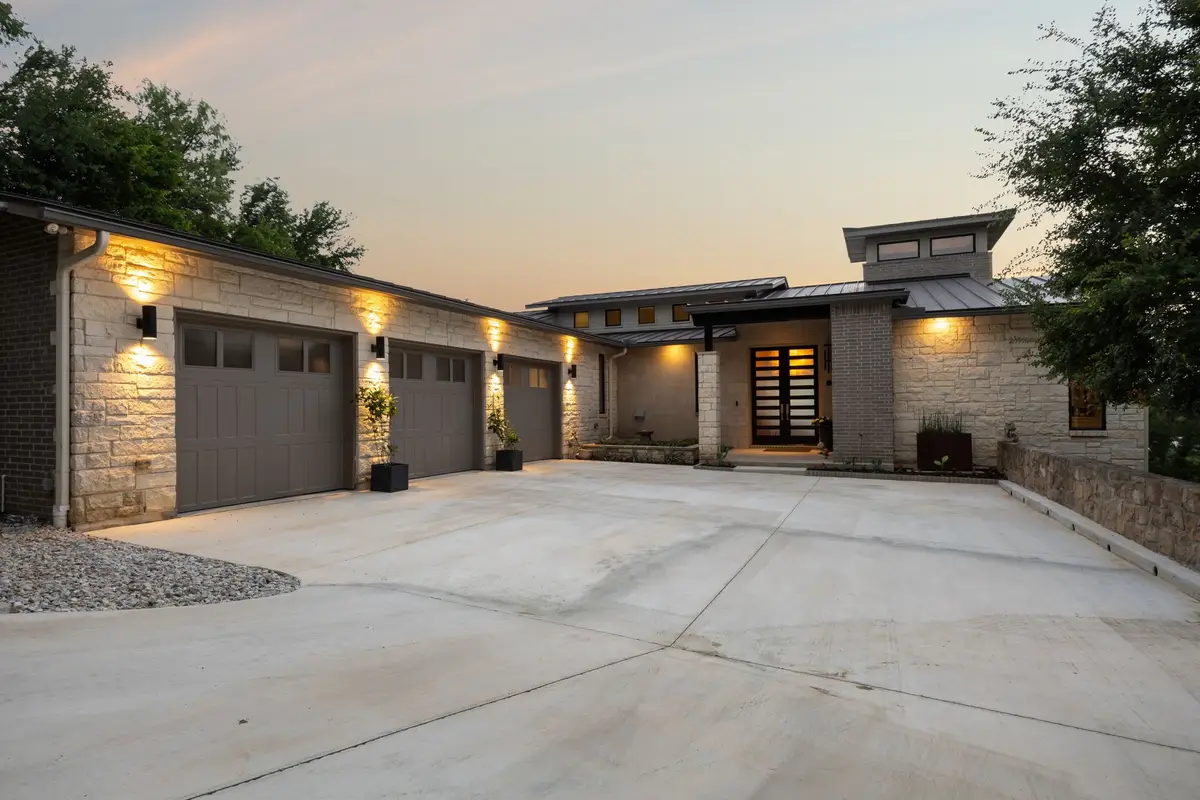
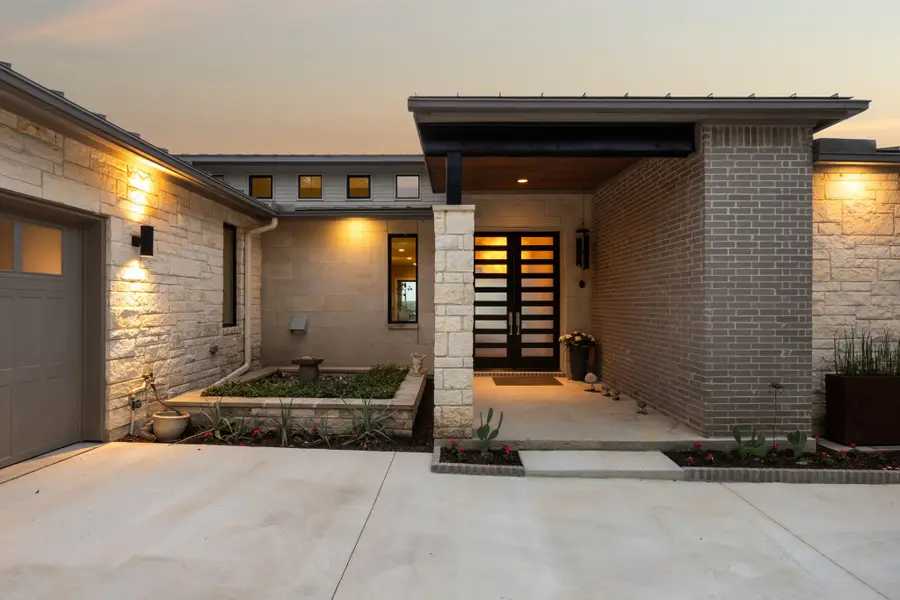
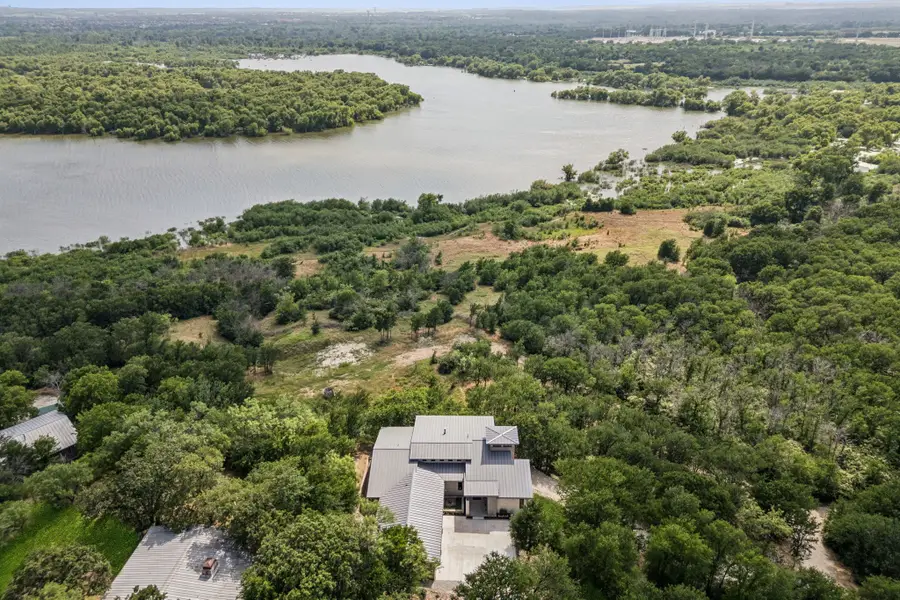
Listed by:jason clay haugen469-583-7571
Office:exp realty llc.
MLS#:20957715
Source:GDAR
Price summary
- Price:$1,900,000
- Price per sq. ft.:$602.41
About this home
Texas Hill Country Modern Home nestled on a hillside with views for miles! Almost 1 acre overlooking panoramic vistas of Lake Grapevine Corps Property & beyond! This 4 BR, 3 Bath architectural gem incorporates expansive windows & glass doors to frame the views! Nature lovers will delight in observing the birds & wildlife! Designed with high-end finishes through-out including solid walnut wood floors & porcelain tile in baths & laundry. The Main Level offers open concept Living-Dining & Primary Bedroom suite that all open up to a balcony running along the entire back of the home! Great for seamless indoor-outdoor entertaining! A see-thru gas linear fireplace w stone surround can be viewed from both Living & Dining areas. Friends & family will love to gather around the large kitchen island! This chef's dream kitchen features a Thermador 6-burner gas range & commercial style hood, KitchenAid convection wall oven & microwave, builtin JennAir 42in refrigerator, Bosch dishwasher, walkin pantry & custom cabinetry with ample storage for all your culinary needs! The Primary BR suite is conveniently located on the main level and has a luxe bath w 2 sinks-vanities, large tiled shower w bench & rain shower head and 2 walkin closets! You'll love waking up to the views of the Texas countryside! A 2nd BR suite on the main level has a full bath convenient for guests. The pièce de résistance is the floating steel & wood staircase set in a soaring, staircase tower w amazing window walls & views! Downstairs you'll find a bltin daybed tucked under the stairs - a perfect reading nook surrounded by nature views! 2 more BRs on the lower level each have amazing views & share a full bath w 2 sinks. 21x35 ft workshop + storage rooms in walk-out basement could be rec room, home gym, wine cellar or anything you desire! Also a perfect safe room! Oversized 3 car garage w 9' wide openings! Secluded & private yet near shopping & restaurants, minutes to DFW Airport. This is HOME!
Contact an agent
Home facts
- Year built:2015
- Listing Id #:20957715
- Added:74 day(s) ago
- Updated:August 19, 2025 at 03:02 PM
Rooms and interior
- Bedrooms:4
- Total bathrooms:3
- Full bathrooms:3
- Living area:3,154 sq. ft.
Heating and cooling
- Cooling:Ceiling Fans, Central Air, Electric
- Heating:Central, Electric, Heat Pump
Structure and exterior
- Roof:Metal
- Year built:2015
- Building area:3,154 sq. ft.
- Lot area:0.93 Acres
Schools
- High school:Byron Nelson
- Middle school:Medlin
- Elementary school:Beck
Finances and disclosures
- Price:$1,900,000
- Price per sq. ft.:$602.41
- Tax amount:$14,873
New listings near 4003 Cheyenne Circle
- New
 $3,800,000Active12.45 Acres
$3,800,000Active12.45 Acres4571 Red Rock Lane, Flower Mound, TX 75022
MLS# 21036238Listed by: KELLER WILLIAMS REALTY-FM - New
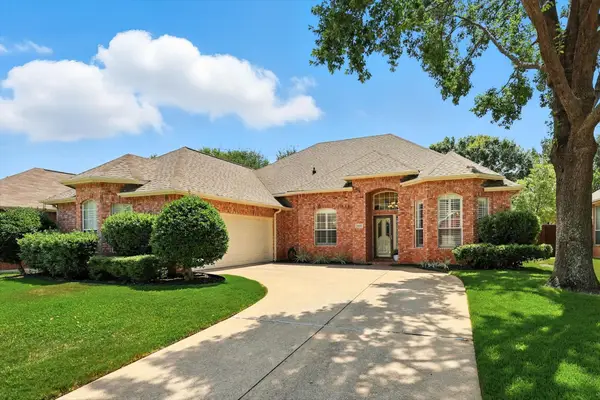 $549,999Active3 beds 2 baths2,123 sq. ft.
$549,999Active3 beds 2 baths2,123 sq. ft.1413 Doubletree Trail, Flower Mound, TX 75028
MLS# 21030658Listed by: JAY MARKS REAL ESTATE - New
 $749,900Active4 beds 4 baths3,258 sq. ft.
$749,900Active4 beds 4 baths3,258 sq. ft.4104 Marbella Drive, Flower Mound, TX 75022
MLS# 21034319Listed by: TEXAS PROPERTIES - Open Sun, 2 to 4pmNew
 $475,000Active3 beds 2 baths1,594 sq. ft.
$475,000Active3 beds 2 baths1,594 sq. ft.2286 Lake Coves Drive, Flower Mound, TX 75022
MLS# 21022699Listed by: KTREG REAL ESTATE - New
 $783,000Active4 beds 4 baths3,202 sq. ft.
$783,000Active4 beds 4 baths3,202 sq. ft.6500 Country Oaks Drive, Flower Mound, TX 75022
MLS# 21012343Listed by: KELLER WILLIAMS REALTY-FM - New
 $575,000Active4 beds 3 baths2,656 sq. ft.
$575,000Active4 beds 3 baths2,656 sq. ft.2120 Shumard Lane, Flower Mound, TX 75028
MLS# 21030306Listed by: KELLER WILLIAMS REALTY DPR - New
 $455,000Active3 beds 2 baths1,950 sq. ft.
$455,000Active3 beds 2 baths1,950 sq. ft.2209 College Parkway, Flower Mound, TX 75028
MLS# 21024341Listed by: KELLER WILLIAMS REALTY DPR - New
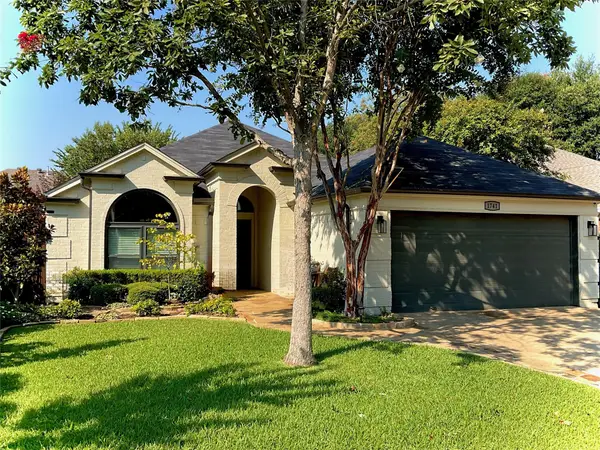 $435,000Active3 beds 2 baths1,819 sq. ft.
$435,000Active3 beds 2 baths1,819 sq. ft.1741 Meyerwood Lane S, Flower Mound, TX 75028
MLS# 21031309Listed by: KELLER WILLIAMS REALTY-FM - New
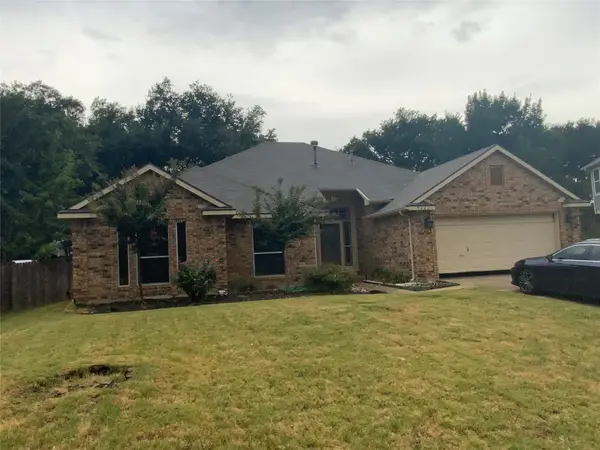 $510,000Active4 beds 2 baths2,143 sq. ft.
$510,000Active4 beds 2 baths2,143 sq. ft.5321 Meadow Chase Lane, Flower Mound, TX 75028
MLS# 21022594Listed by: TEXAS PREMIER REALTY - New
 $1,500,000Active5 beds 5 baths4,800 sq. ft.
$1,500,000Active5 beds 5 baths4,800 sq. ft.1705 Lockspur Court, Flower Mound, TX 75022
MLS# 21029606Listed by: MAGNOLIA REALTY GRAPEVINE

