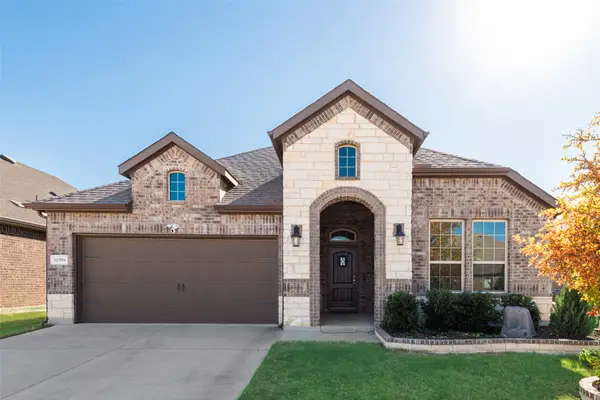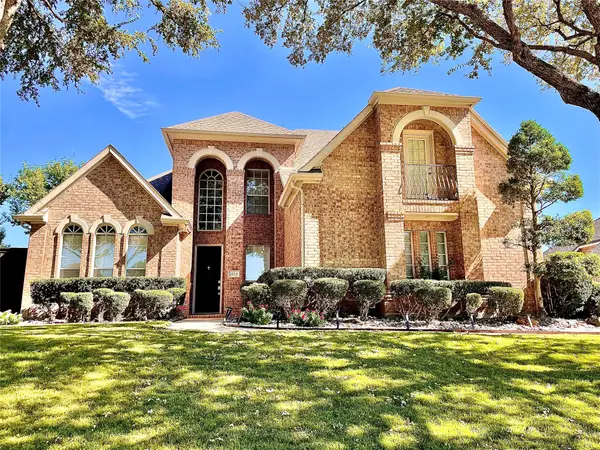4201 Huntwick Lane, Flower Mound, TX 75028
Local realty services provided by:ERA Myers & Myers Realty
Listed by: jd tomlin817-913-4129
Office: exp realty llc.
MLS#:20976317
Source:GDAR
Price summary
- Price:$1,475,000
- Price per sq. ft.:$349.2
- Monthly HOA dues:$89.58
About this home
***Sellers are offering a $50k Buyer concession that can be used as a rate buy-down, closing costs, or as Buyer chooses.*** Exquisite French Country home with pool & spa in Bridlewood Farms on an estate-sized lot with over 100 mature trees & shrubs including oaks, maples, bald cypress, magnolia, pines, & crepe myrtle. Nestled into lush treelines, this corner lot offers a very private, secluded back yard! Timeless design includes brick & stone facade, warm hardwoods, slate flooring, granite counters, solid wood 8 ft doors, wrought iron chandeliers, Kitchen Aid stainless steel appliances, & upgraded millwork. Gorgeous stone fireplace & custom built-in provide a focal point in the living room where windows overlook the sparkling pool with waterfall features. Kitchen opens to this integrated space & features a 6-burner commercial gas cooktop with vented hood, double ovens, granite counters, island, pull-out drawers for storage, & walk-in pantry. Thoughtfully planned layout includes a downstairs primary suite plus an additional downstairs guest bedroom & full bathroom. Office with private patio provides a designated space to work from home. Upstairs game room & media room anchor two more bedrooms & J&J bathroom. Bridlewood Golf Club, Bridlewood Stables & Equestrian Center, Shops at Highland Village, & a myriad of restaurants nearby! A new place to call home!
Contact an agent
Home facts
- Year built:2005
- Listing ID #:20976317
- Added:141 day(s) ago
- Updated:November 15, 2025 at 12:42 PM
Rooms and interior
- Bedrooms:4
- Total bathrooms:4
- Full bathrooms:3
- Half bathrooms:1
- Living area:4,224 sq. ft.
Heating and cooling
- Cooling:Ceiling Fans, Central Air, Electric, Zoned
- Heating:Central, Fireplaces, Natural Gas, Zoned
Structure and exterior
- Roof:Composition
- Year built:2005
- Building area:4,224 sq. ft.
- Lot area:1 Acres
Schools
- High school:Marcus
- Middle school:Clayton Downing
- Elementary school:Bridlewood
Finances and disclosures
- Price:$1,475,000
- Price per sq. ft.:$349.2
- Tax amount:$14,601
New listings near 4201 Huntwick Lane
- Open Sun, 1 to 3pmNew
 $415,000Active3 beds 2 baths1,752 sq. ft.
$415,000Active3 beds 2 baths1,752 sq. ft.1901 Fairhaven Court, Flower Mound, TX 75028
MLS# 21111404Listed by: EBBY HALLIDAY REALTORS - Open Sun, 12 to 3pmNew
 $3,945,000Active5 beds 7 baths7,774 sq. ft.
$3,945,000Active5 beds 7 baths7,774 sq. ft.5308 Prince Lane, Flower Mound, TX 75022
MLS# 21104812Listed by: REAL BROKER, LLC - Open Sun, 2 to 4pmNew
 $610,000Active3 beds 3 baths2,281 sq. ft.
$610,000Active3 beds 3 baths2,281 sq. ft.1916 Skelton Street, Flower Mound, TX 75022
MLS# 21111251Listed by: KELLER WILLIAMS REALTY-FM - Open Sun, 12 to 2pmNew
 $849,997Active5 beds 4 baths4,048 sq. ft.
$849,997Active5 beds 4 baths4,048 sq. ft.3904 Edna Valley Court, Flower Mound, TX 75022
MLS# 21101035Listed by: CASSANDRA & CO. - Open Sun, 2 to 4pmNew
 $550,000Active4 beds 3 baths2,253 sq. ft.
$550,000Active4 beds 3 baths2,253 sq. ft.1904 Trevor Court, Flower Mound, TX 75028
MLS# 21096896Listed by: THE AGENCY AUSTIN, LLC - New
 $313,500Active3 beds 2 baths1,642 sq. ft.
$313,500Active3 beds 2 baths1,642 sq. ft.11205 Fathom Street, Aubrey, TX 76227
MLS# 21110340Listed by: COMPASS RE TEXAS, LLC. - New
 $890,000Active5 beds 4 baths3,129 sq. ft.
$890,000Active5 beds 4 baths3,129 sq. ft.1804 Briaroaks Drive, Flower Mound, TX 75028
MLS# 21092497Listed by: POST OAK REALTY - New
 $675,000Active5 beds 4 baths3,220 sq. ft.
$675,000Active5 beds 4 baths3,220 sq. ft.3227 Walnut Grove Place, Flower Mound, TX 75022
MLS# 21108907Listed by: COLDWELL BANKER APEX, REALTORS - New
 $799,000Active5 beds 4 baths3,425 sq. ft.
$799,000Active5 beds 4 baths3,425 sq. ft.11329 Bull Head Lane, Flower Mound, TX 76262
MLS# 21104633Listed by: COLDWELL BANKER REALTY - Open Sun, 2 to 4pmNew
 $575,000Active4 beds 2 baths2,210 sq. ft.
$575,000Active4 beds 2 baths2,210 sq. ft.2708 Timberhill Drive, Flower Mound, TX 75028
MLS# 21099116Listed by: COMPASS RE TEXAS, LLC
