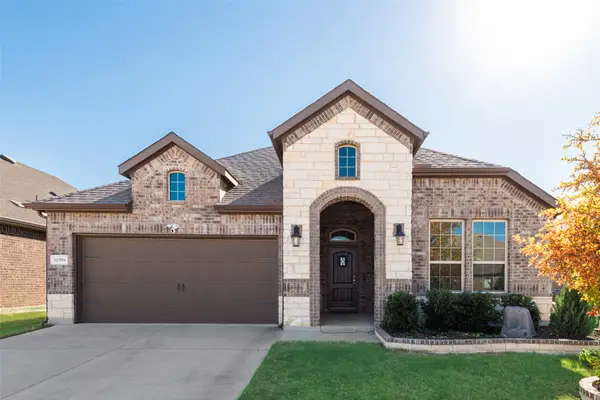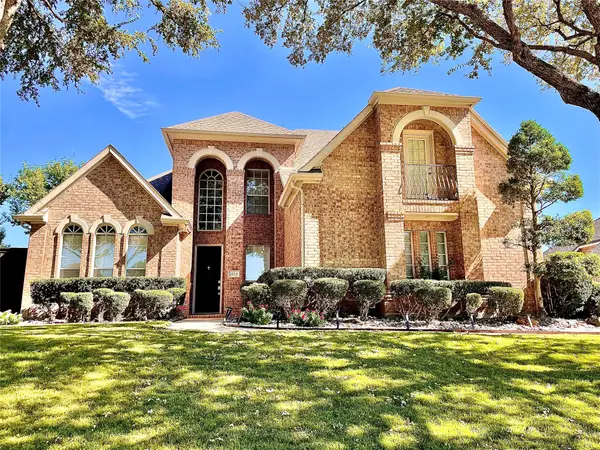4913 Glenshire Drive, Flower Mound, TX 75028
Local realty services provided by:ERA Empower
Listed by: russell rhodes972-899-5600
Office: berkshire hathawayhs penfed tx
MLS#:20968249
Source:GDAR
Price summary
- Price:$1,210,000
- Price per sq. ft.:$255.65
- Monthly HOA dues:$92.08
About this home
SANDERS CUSTOM HOME WITH A PRIVATE BACKYARD SANCTUARY IN HIGHLY-SOUGHT AFTER COVENTRY AT BRIDLEWOOD! Fall in love with this former model home loaded with upgrades including extensive wood flooring, plantation shutters, ornate moldings, two fireplaces, multiple staircases, updated light fixtures & soaring ceilings. Work comfortably from home in the executive office, complete with French doors & an entire wall of built-ins for added functionality. Cooking is a delight in the chef’s kitchen boasting freshly painted cabinets, granite countertops, GE Profile & Bosch stainless steel appliances, a double oven, 5 burner gas cooktop, island with a breakfast bar & a built-in planning center. Unwind in the impressive family room showcasing a stone fireplace, coffered ceiling, built-ins & tons of windows overlooking your lush backyard oasis, or end your day in the luxurious primary suite featuring separate granite vanities, a jetted tub, separate shower, bay window sitting area & two huge walk-in closets with built-ins. Entertain in the large game room offering a wet bar & built-in wine cooler, or watch hit movies in the media room with dimmable lighting & built-in speakers. Paradise awaits you in this tree-lined backyard graced with a cedar pergola covered patio, updated pool & spa, impeccable landscaping & a separately fenced-in side yard perfect for a dog run. Other amenities include a spacious 3 car garage with a built-in workbench & cabinets plus recently replaced windows, shower heads, kitchen faucet, garage door & pool equipment. Bridlewood residents have access to a club house, golf course, fitness center, community pools, tennis, pickleball, playgrounds, basketball court & miles of multi-use trails. Take a first-person look at this gorgeous home! Click the Virtual Tour link to see the 3D Tour!
Contact an agent
Home facts
- Year built:2001
- Listing ID #:20968249
- Added:139 day(s) ago
- Updated:November 15, 2025 at 12:42 PM
Rooms and interior
- Bedrooms:5
- Total bathrooms:5
- Full bathrooms:4
- Half bathrooms:1
- Living area:4,733 sq. ft.
Structure and exterior
- Roof:Composition
- Year built:2001
- Building area:4,733 sq. ft.
- Lot area:0.32 Acres
Schools
- High school:Marcus
- Middle school:Clayton Downing
- Elementary school:Bridlewood
Finances and disclosures
- Price:$1,210,000
- Price per sq. ft.:$255.65
- Tax amount:$16,083
New listings near 4913 Glenshire Drive
- Open Sun, 1 to 3pmNew
 $415,000Active3 beds 2 baths1,752 sq. ft.
$415,000Active3 beds 2 baths1,752 sq. ft.1901 Fairhaven Court, Flower Mound, TX 75028
MLS# 21111404Listed by: EBBY HALLIDAY REALTORS - Open Sun, 12 to 3pmNew
 $3,945,000Active5 beds 7 baths7,774 sq. ft.
$3,945,000Active5 beds 7 baths7,774 sq. ft.5308 Prince Lane, Flower Mound, TX 75022
MLS# 21104812Listed by: REAL BROKER, LLC - Open Sun, 2 to 4pmNew
 $610,000Active3 beds 3 baths2,281 sq. ft.
$610,000Active3 beds 3 baths2,281 sq. ft.1916 Skelton Street, Flower Mound, TX 75022
MLS# 21111251Listed by: KELLER WILLIAMS REALTY-FM - Open Sun, 12 to 2pmNew
 $849,997Active5 beds 4 baths4,048 sq. ft.
$849,997Active5 beds 4 baths4,048 sq. ft.3904 Edna Valley Court, Flower Mound, TX 75022
MLS# 21101035Listed by: CASSANDRA & CO. - Open Sun, 2 to 4pmNew
 $550,000Active4 beds 3 baths2,253 sq. ft.
$550,000Active4 beds 3 baths2,253 sq. ft.1904 Trevor Court, Flower Mound, TX 75028
MLS# 21096896Listed by: THE AGENCY AUSTIN, LLC - New
 $313,500Active3 beds 2 baths1,642 sq. ft.
$313,500Active3 beds 2 baths1,642 sq. ft.11205 Fathom Street, Aubrey, TX 76227
MLS# 21110340Listed by: COMPASS RE TEXAS, LLC. - New
 $890,000Active5 beds 4 baths3,129 sq. ft.
$890,000Active5 beds 4 baths3,129 sq. ft.1804 Briaroaks Drive, Flower Mound, TX 75028
MLS# 21092497Listed by: POST OAK REALTY - New
 $675,000Active5 beds 4 baths3,220 sq. ft.
$675,000Active5 beds 4 baths3,220 sq. ft.3227 Walnut Grove Place, Flower Mound, TX 75022
MLS# 21108907Listed by: COLDWELL BANKER APEX, REALTORS - New
 $799,000Active5 beds 4 baths3,425 sq. ft.
$799,000Active5 beds 4 baths3,425 sq. ft.11329 Bull Head Lane, Flower Mound, TX 76262
MLS# 21104633Listed by: COLDWELL BANKER REALTY - Open Sun, 2 to 4pmNew
 $575,000Active4 beds 2 baths2,210 sq. ft.
$575,000Active4 beds 2 baths2,210 sq. ft.2708 Timberhill Drive, Flower Mound, TX 75028
MLS# 21099116Listed by: COMPASS RE TEXAS, LLC
