5700 Masters Court, Flower Mound, TX 75022
Local realty services provided by:ERA Myers & Myers Realty
Listed by: michael hershenberg, deici lopez817-657-2470
Office: real broker, llc.
MLS#:20879697
Source:GDAR
Price summary
- Price:$6,975,000
- Price per sq. ft.:$500.32
- Monthly HOA dues:$291.67
About this home
Nestled within the prestigious guard-gated Tour 18 community, this extraordinary steel-framed estate is a masterpiece of enduring luxury and impeccable design. Spanning three levels, it offers an unparalleled living experience with a fully equipped basement featuring a wine cellar, massage room, and gym. From the moment you enter the grand foyer, marked by dual staircases and soaring ceilings, you are enveloped in elegance. The expansive primary suite is a private retreat, complete with its own lounge, a spa-inspired double shower, and a lavish soaking tub. Every inch of this home showcases captivating architecture, bespoke finishes, and thoughtfully designed spaces, including a formal living and dining area, a private study, a versatile family room, and a chef’s kitchen crafted for both beauty and function. Multiple balconies and patios frame breathtaking views of the golf course and resort-style pool, while a separate guest quarters ensures comfort and privacy. Designed to stand the test of time, this estate is more than a home—it’s an unparalleled sanctuary where sophistication meets effortless luxury.
Contact an agent
Home facts
- Year built:2001
- Listing ID #:20879697
- Added:469 day(s) ago
- Updated:February 11, 2026 at 12:41 PM
Rooms and interior
- Bedrooms:6
- Total bathrooms:8
- Full bathrooms:6
- Half bathrooms:2
- Living area:13,941 sq. ft.
Heating and cooling
- Cooling:Ceiling Fans, Central Air, Electric
- Heating:Central, Natural Gas
Structure and exterior
- Roof:Tile
- Year built:2001
- Building area:13,941 sq. ft.
- Lot area:1.86 Acres
Schools
- High school:Argyle
- Middle school:Argyle
- Elementary school:Argyle South
Finances and disclosures
- Price:$6,975,000
- Price per sq. ft.:$500.32
- Tax amount:$54,743
New listings near 5700 Masters Court
- New
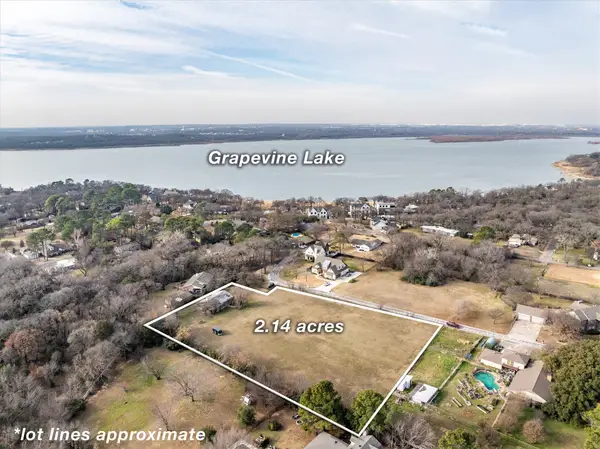 $800,000Active2.14 Acres
$800,000Active2.14 AcresTBD Meadow Drive, Flower Mound, TX 75022
MLS# 21174244Listed by: MAGNOLIA REALTY - Open Sun, 1 to 3pmNew
 $700,000Active4 beds 4 baths3,139 sq. ft.
$700,000Active4 beds 4 baths3,139 sq. ft.6371 Whiskerbrush Road, Flower Mound, TX 76226
MLS# 21164671Listed by: EXP REALTY LLC - Open Sun, 12 to 3pmNew
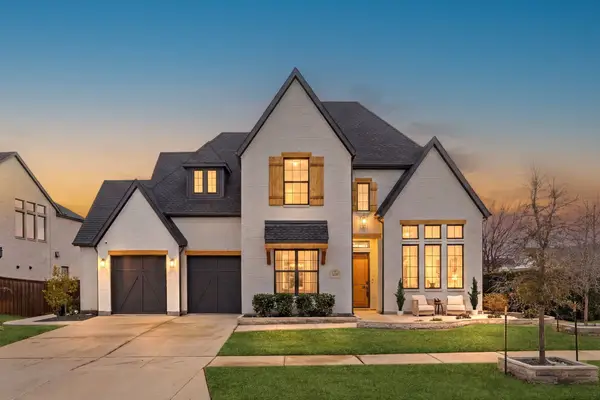 $1,225,000Active5 beds 8 baths4,836 sq. ft.
$1,225,000Active5 beds 8 baths4,836 sq. ft.4291 Coopwood Drive, Prosper, TX 75078
MLS# 21171992Listed by: MONUMENT REALTY - New
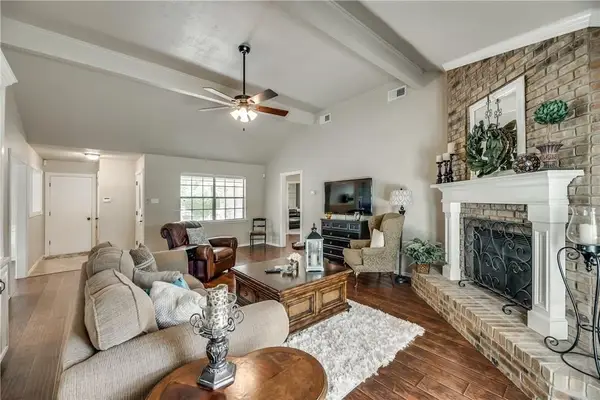 $387,000Active3 beds 2 baths1,857 sq. ft.
$387,000Active3 beds 2 baths1,857 sq. ft.1133 Homestead Street, Flower Mound, TX 75028
MLS# 21169996Listed by: WILLIAM DAVIS REALTY - New
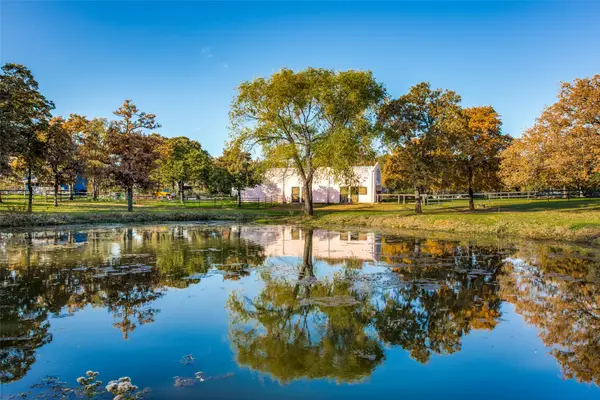 $24,150,000Active3 beds 5 baths4,000 sq. ft.
$24,150,000Active3 beds 5 baths4,000 sq. ft.3521 Sentinel Oak Road, Flower Mound, TX 75022
MLS# 21172961Listed by: AGENCY DALLAS PARK CITIES, LLC - Open Sat, 1 to 3pmNew
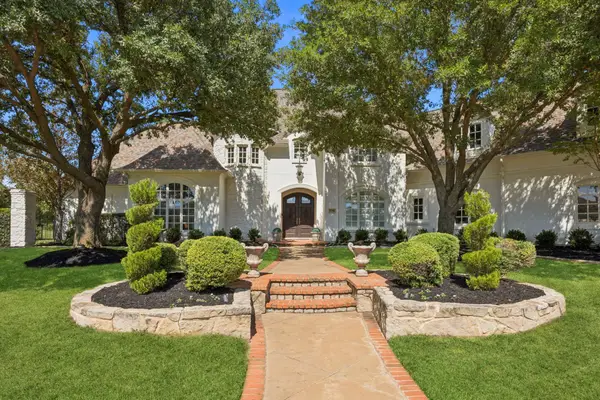 $2,500,000Active5 beds 5 baths5,854 sq. ft.
$2,500,000Active5 beds 5 baths5,854 sq. ft.5900 Shorefront Lane, Flower Mound, TX 75022
MLS# 21173231Listed by: REAL BROKER, LLC - New
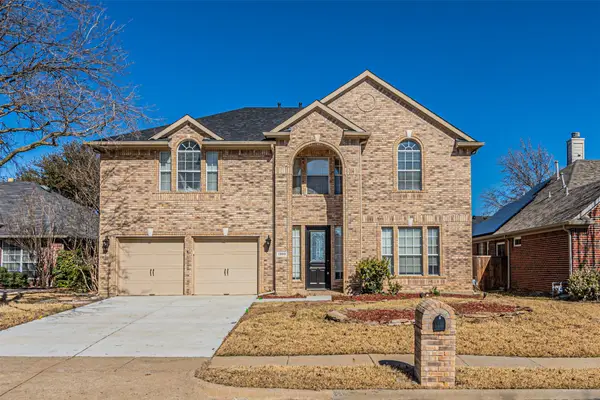 $557,500Active4 beds 3 baths2,604 sq. ft.
$557,500Active4 beds 3 baths2,604 sq. ft.1900 Sumac Drive, Flower Mound, TX 75028
MLS# 21174890Listed by: POST OAK REALTY, LLC - Open Sat, 2 to 4pmNew
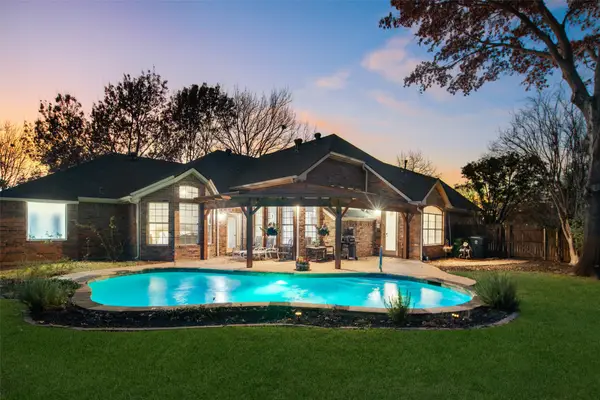 $645,000Active4 beds 2 baths2,224 sq. ft.
$645,000Active4 beds 2 baths2,224 sq. ft.2905 Broadmoor Lane, Flower Mound, TX 75022
MLS# 21161412Listed by: COLDWELL BANKER REALTY FRISCO - Open Sun, 3 to 5pmNew
 $624,800Active3 beds 2 baths1,972 sq. ft.
$624,800Active3 beds 2 baths1,972 sq. ft.3525 Sutters Way, Flower Mound, TX 75022
MLS# 21172850Listed by: WEICHERT REALTORS/PROPERTY PARTNERS - Open Sat, 12 to 2pmNew
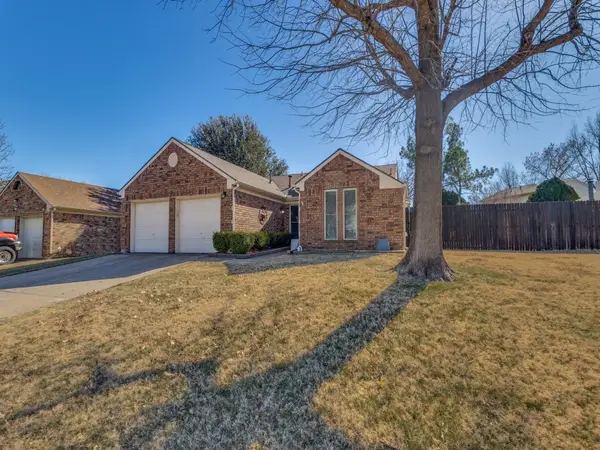 $450,000Active3 beds 2 baths1,478 sq. ft.
$450,000Active3 beds 2 baths1,478 sq. ft.1321 Colony Street, Flower Mound, TX 75028
MLS# 21173243Listed by: KELLER WILLIAMS REALTY-FM

