6309 Savannah Oak Trail, Flower Mound, TX 76226
Local realty services provided by:ERA Myers & Myers Realty

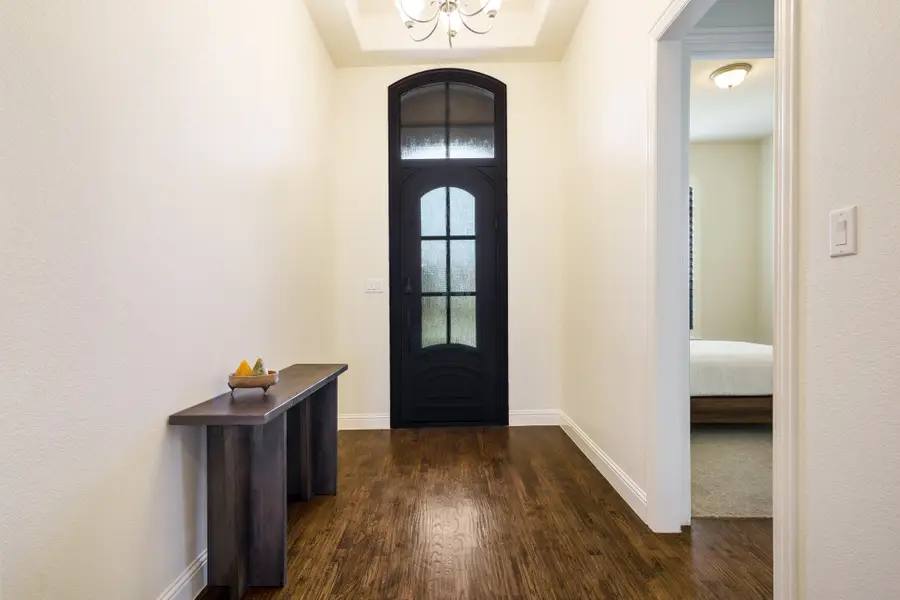
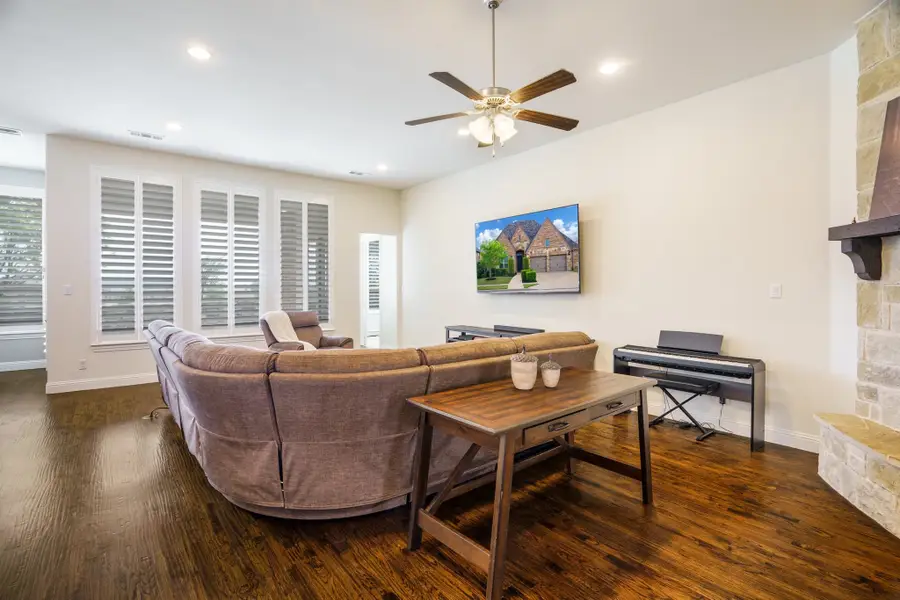
Listed by:jesse gonzalez214-803-6415
Office:call it closed realty
MLS#:20909289
Source:GDAR
Price summary
- Price:$715,000
- Price per sq. ft.:$251.94
- Monthly HOA dues:$231
About this home
GORGEOUS one story Highland Home in the desirable Canyon Falls subdivision. Research Highland Homes (JD Powers, People's Choice Builder of the Year, Dallas Morning News) - this home has a premium floor plan, construction and a strong history for quality. Home boasts 4 Bedrooms, 3 baths and oversized 2 car garage. Beautiful iron front door opens up to amazing nailed-down hardwood flooring in immaculate condition. Hallway opens to huge living area great for entertaining large gatherings of friends and family. Beautiful kitchen with upgraded appliances and tall cabinets is great for the chefs in your family.
Master bedroom is spacious - large enough for workout or meditation space and all your furniture pieces. SPACIOUS master bathroom boasts oversized garden tub and huge walk-in closet. Master bathroom boasts new bidet and excellent finishings throughout.
Other 3 oversized bedrooms with LARGE closet space and plenty of room for family members of all ages. Continuing the upgrade theme from the builder the SIZE of these bedrooms is something you need to see to believe.
Over 2,800 square feet of living area boasting new carpet in bedroom areas, newly painted walls and ceilings and amazing PLANTATION SHUTTERS throughout the home.
ARGYLE SCHOOLS in Flower Mound - consistently ranked for TOP performance in NATIONAL rankings and top 1% in TEXAS!! Also conveniently located near highly recognized Liberty Christian School, a college preparatory school for preschool - 12.
Canyon Falls boasts some of the best amenities in DFW including POOLS, trails, fishing pond, dog park, fitness center, parks and so much more. Explore the community center and SEE FOR YOURSELF! HOA dues include, internet, cable and yard maintenance - wow!
Approximately 15 minutes from DFW airport and major shopping areas but far enough away for tranquil evenings in a neighborhood that is immaculately maintained and perfect for discriminating buyers.
Contact an agent
Home facts
- Year built:2015
- Listing Id #:20909289
- Added:117 day(s) ago
- Updated:August 09, 2025 at 11:40 AM
Rooms and interior
- Bedrooms:4
- Total bathrooms:3
- Full bathrooms:3
- Living area:2,838 sq. ft.
Heating and cooling
- Cooling:Central Air
- Heating:Central, Fireplaces
Structure and exterior
- Roof:Composition
- Year built:2015
- Building area:2,838 sq. ft.
- Lot area:0.18 Acres
Schools
- High school:Argyle
- Middle school:Argyle
- Elementary school:Argyle South
Finances and disclosures
- Price:$715,000
- Price per sq. ft.:$251.94
- Tax amount:$12,360
New listings near 6309 Savannah Oak Trail
- New
 $749,900Active4 beds 4 baths3,258 sq. ft.
$749,900Active4 beds 4 baths3,258 sq. ft.4104 Marbella Drive, Flower Mound, TX 75022
MLS# 21034319Listed by: TEXAS PROPERTIES - Open Sun, 2 to 4pmNew
 $475,000Active3 beds 2 baths1,594 sq. ft.
$475,000Active3 beds 2 baths1,594 sq. ft.2286 Lake Coves Drive, Flower Mound, TX 75022
MLS# 21022699Listed by: KTREG REAL ESTATE - New
 $783,000Active4 beds 4 baths3,202 sq. ft.
$783,000Active4 beds 4 baths3,202 sq. ft.6500 Country Oaks Drive, Flower Mound, TX 75022
MLS# 21012343Listed by: KELLER WILLIAMS REALTY-FM - New
 $575,000Active4 beds 3 baths2,656 sq. ft.
$575,000Active4 beds 3 baths2,656 sq. ft.2120 Shumard Lane, Flower Mound, TX 75028
MLS# 21030306Listed by: KELLER WILLIAMS REALTY DPR - New
 $455,000Active3 beds 2 baths1,950 sq. ft.
$455,000Active3 beds 2 baths1,950 sq. ft.2209 College Parkway, Flower Mound, TX 75028
MLS# 21024341Listed by: KELLER WILLIAMS REALTY DPR - New
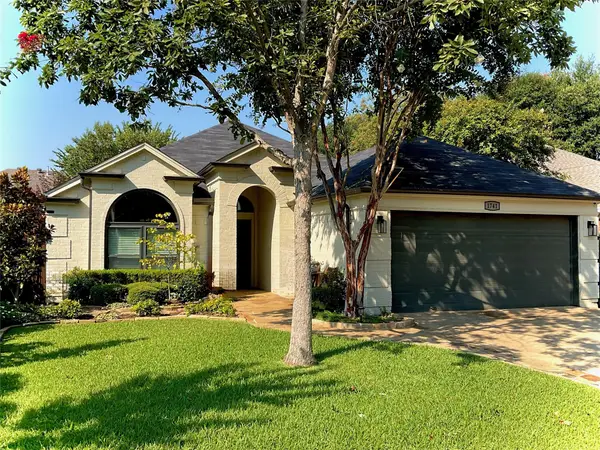 $435,000Active3 beds 2 baths1,819 sq. ft.
$435,000Active3 beds 2 baths1,819 sq. ft.1741 Meyerwood Lane S, Flower Mound, TX 75028
MLS# 21031309Listed by: KELLER WILLIAMS REALTY-FM - New
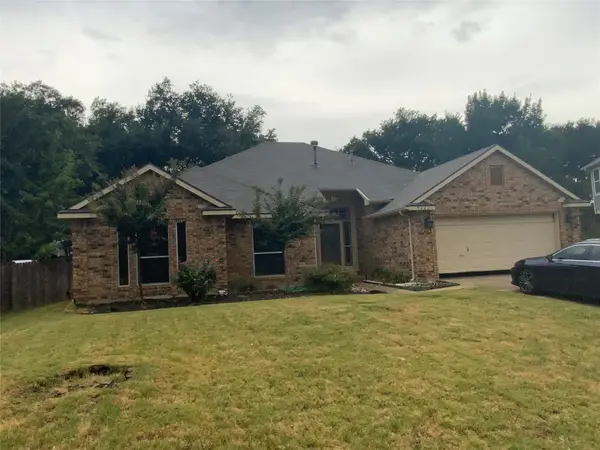 $510,000Active4 beds 2 baths2,143 sq. ft.
$510,000Active4 beds 2 baths2,143 sq. ft.5321 Meadow Chase Lane, Flower Mound, TX 75028
MLS# 21022594Listed by: TEXAS PREMIER REALTY - New
 $1,500,000Active5 beds 5 baths4,800 sq. ft.
$1,500,000Active5 beds 5 baths4,800 sq. ft.1705 Lockspur Court, Flower Mound, TX 75022
MLS# 21029606Listed by: MAGNOLIA REALTY GRAPEVINE - New
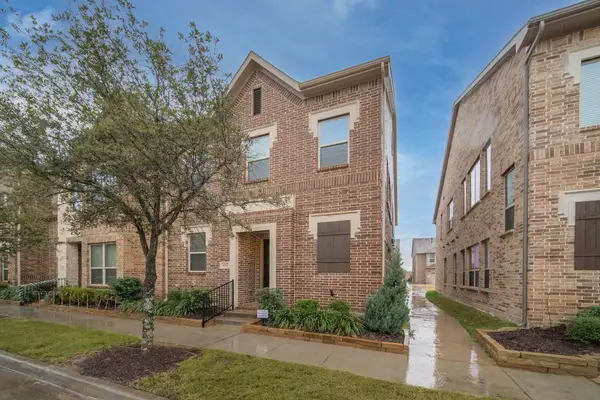 $475,000Active3 beds 3 baths1,970 sq. ft.
$475,000Active3 beds 3 baths1,970 sq. ft.4133 Broadway Avenue, Flower Mound, TX 75028
MLS# 21031446Listed by: RE/MAX CROSS COUNTRY - New
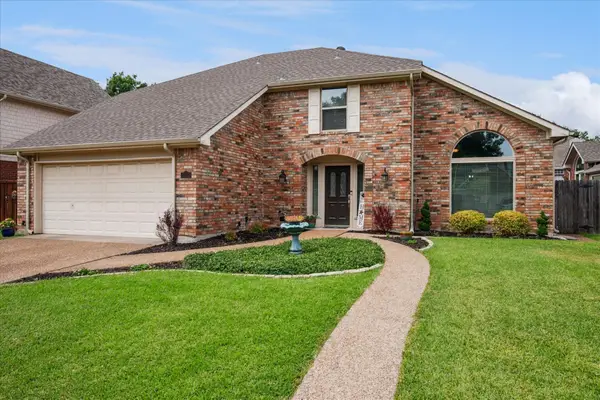 $490,000Active4 beds 3 baths2,207 sq. ft.
$490,000Active4 beds 3 baths2,207 sq. ft.2105 Fairmont Drive, Flower Mound, TX 75028
MLS# 21031895Listed by: EBBY HALLIDAY, REALTORS

