6725 Elderberry Way, Flower Mound, TX 76226
Local realty services provided by:ERA Courtyard Real Estate
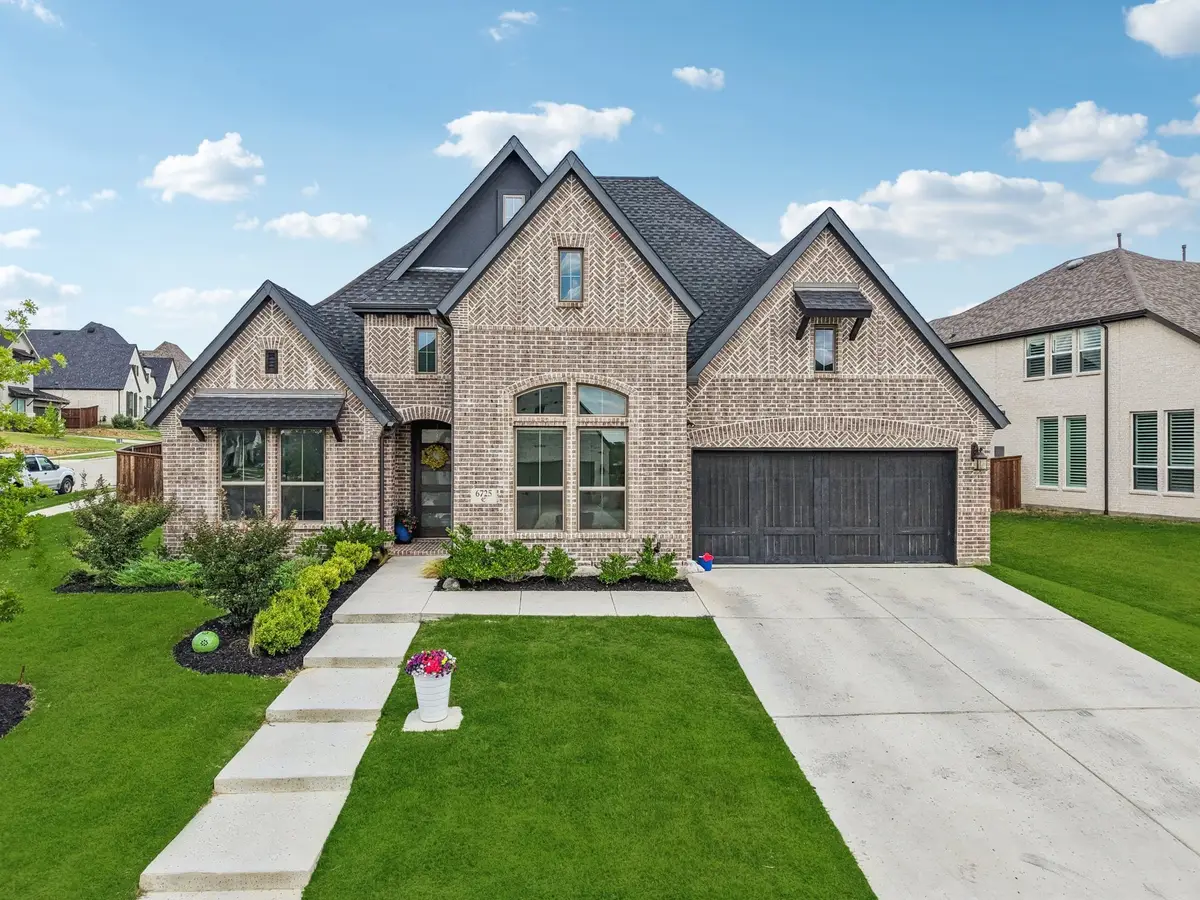

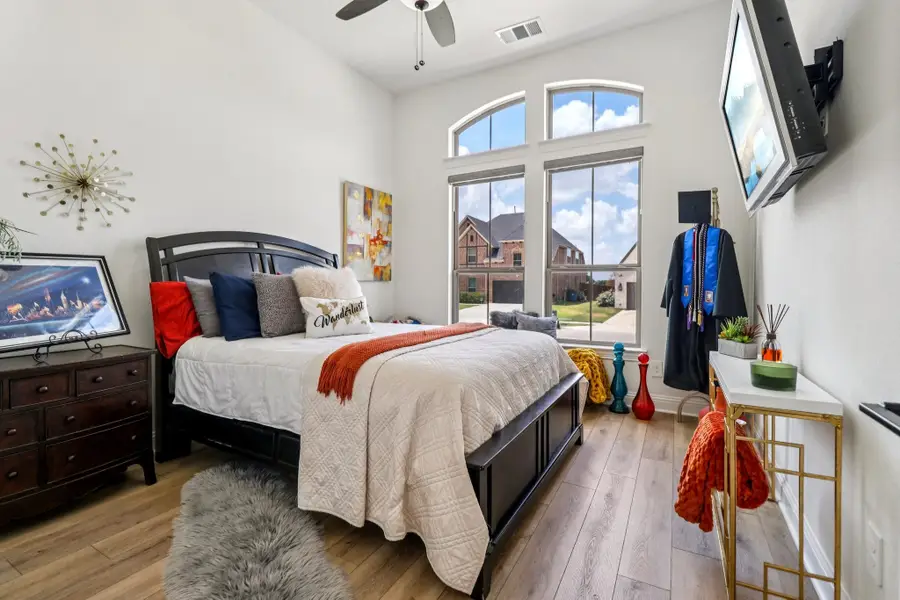
Listed by:randy allen972-333-9004
Office:central metro realty
MLS#:20986235
Source:GDAR
Price summary
- Price:$869,000
- Price per sq. ft.:$281.23
- Monthly HOA dues:$242.33
About this home
Step into a stunning retreat that surpasses model home expectations - crafted for the discerning buyer who values luxury, smart technology, and thoughtful design. Every detail has been curated for comfort and convenience, from motorized blinds that adjust with the sun to whole-home automation that adapts to your lifestyle. At the heart of the home, a dramatic 14-foot ceiling soars above the expansive living area, centered around a striking floor-to-ceiling black tile fireplace and delivering immersive 7.1 surround sound - perfect for both entertaining and everyday enjoyment. The open-concept layout flows into an epicurean’s dream kitchen, anchored by a Sub-Zero 36” PRO Glass Door Refrigerator Freezer and commercial-grade KitchenAid appliances, including dual microwaves, twin ultra-quiet dishwashers, and a powerful 6-burner gas cooktop. An oversized island, layered under and over cabinet lighting, and a secondary prep kitchen complete the space with style and function. The primary suite features a tray ceiling and bow windows that fill the space with natural light. The spa-inspired bath includes dual vanities, walk-in closets, a freestanding soaking tub, and a large shower with both rainfall and traditional showerheads. The additional bedrooms offer comfortable accommodations with access to well-appointed baths. Twin five-panel WINDOOR accordion doors open to a Texas-sized covered patio with a second fireplace and room for a future pool, spa, and outdoor living. ENERGY STAR and LEED-certified, this home features low-flow fixtures, advanced air filtration, and smart climate controls. Located in the heart of Canyon Falls, enjoy over 10 miles of trails, resort-style pools, a splash pad, and a state-of-the-art fitness center. A rare blend of innovation, elegance, and community - this is luxury living at its finest. Owner is a licensed real estate agent in Texas.
Contact an agent
Home facts
- Year built:2022
- Listing Id #:20986235
- Added:38 day(s) ago
- Updated:August 20, 2025 at 11:56 AM
Rooms and interior
- Bedrooms:4
- Total bathrooms:4
- Full bathrooms:4
- Living area:3,090 sq. ft.
Heating and cooling
- Cooling:Ceiling Fans, Central Air, Electric
- Heating:Central, Natural Gas
Structure and exterior
- Roof:Composition
- Year built:2022
- Building area:3,090 sq. ft.
- Lot area:0.3 Acres
Schools
- High school:Argyle
- Middle school:Argyle
- Elementary school:Argyle South
Finances and disclosures
- Price:$869,000
- Price per sq. ft.:$281.23
- Tax amount:$14,358
New listings near 6725 Elderberry Way
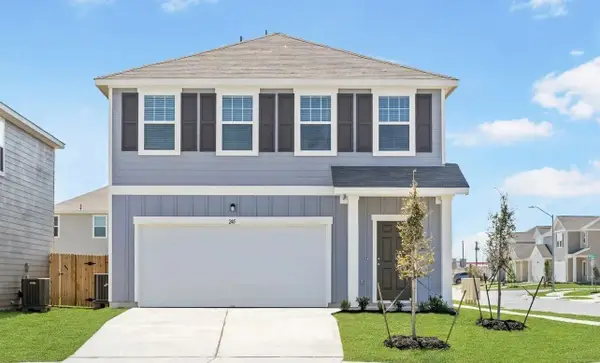 $359,740Pending3 beds 3 baths1,826 sq. ft.
$359,740Pending3 beds 3 baths1,826 sq. ft.16109 Viburnum Dr, Austin, TX 78724
MLS# 1973307Listed by: NEW HOME NOW- New
 $443,490Active5 beds 4 baths2,776 sq. ft.
$443,490Active5 beds 4 baths2,776 sq. ft.16125 Viburnum Dr, Austin, TX 78724
MLS# 8059625Listed by: NEW HOME NOW - New
 $3,800,000Active12.45 Acres
$3,800,000Active12.45 Acres4571 Red Rock Lane, Flower Mound, TX 75022
MLS# 21036238Listed by: KELLER WILLIAMS REALTY-FM - New
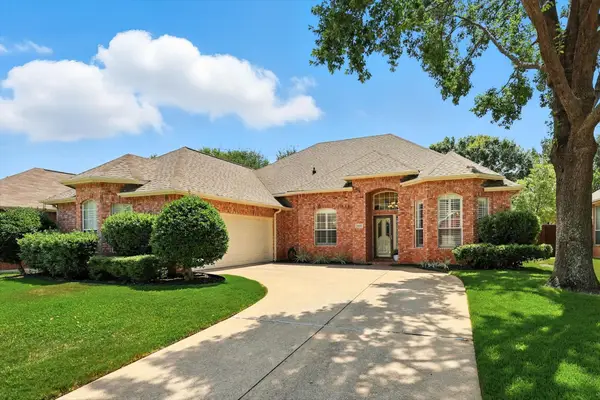 $549,999Active3 beds 2 baths2,123 sq. ft.
$549,999Active3 beds 2 baths2,123 sq. ft.1413 Doubletree Trail, Flower Mound, TX 75028
MLS# 21030658Listed by: JAY MARKS REAL ESTATE - New
 $749,900Active4 beds 4 baths3,258 sq. ft.
$749,900Active4 beds 4 baths3,258 sq. ft.4104 Marbella Drive, Flower Mound, TX 75022
MLS# 21034319Listed by: TEXAS PROPERTIES - Open Sun, 2 to 4pmNew
 $475,000Active3 beds 2 baths1,594 sq. ft.
$475,000Active3 beds 2 baths1,594 sq. ft.2286 Lake Coves Drive, Flower Mound, TX 75022
MLS# 21022699Listed by: KTREG REAL ESTATE - New
 $783,000Active4 beds 4 baths3,202 sq. ft.
$783,000Active4 beds 4 baths3,202 sq. ft.6500 Country Oaks Drive, Flower Mound, TX 75022
MLS# 21012343Listed by: KELLER WILLIAMS REALTY-FM - New
 $575,000Active4 beds 3 baths2,656 sq. ft.
$575,000Active4 beds 3 baths2,656 sq. ft.2120 Shumard Lane, Flower Mound, TX 75028
MLS# 21030306Listed by: KELLER WILLIAMS REALTY DPR - New
 $455,000Active3 beds 2 baths1,950 sq. ft.
$455,000Active3 beds 2 baths1,950 sq. ft.2209 College Parkway, Flower Mound, TX 75028
MLS# 21024341Listed by: KELLER WILLIAMS REALTY DPR - New
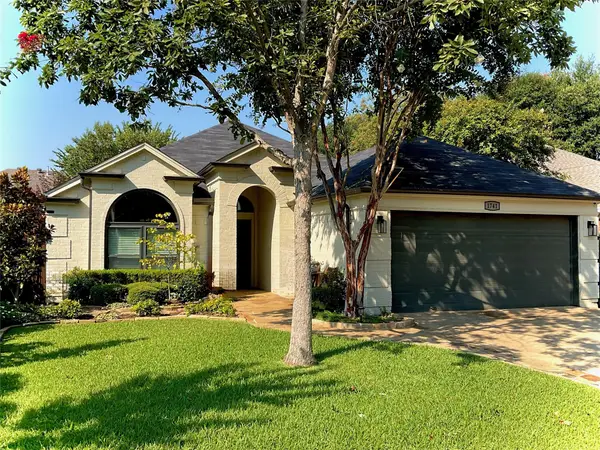 $435,000Active3 beds 2 baths1,819 sq. ft.
$435,000Active3 beds 2 baths1,819 sq. ft.1741 Meyerwood Lane S, Flower Mound, TX 75028
MLS# 21031309Listed by: KELLER WILLIAMS REALTY-FM

