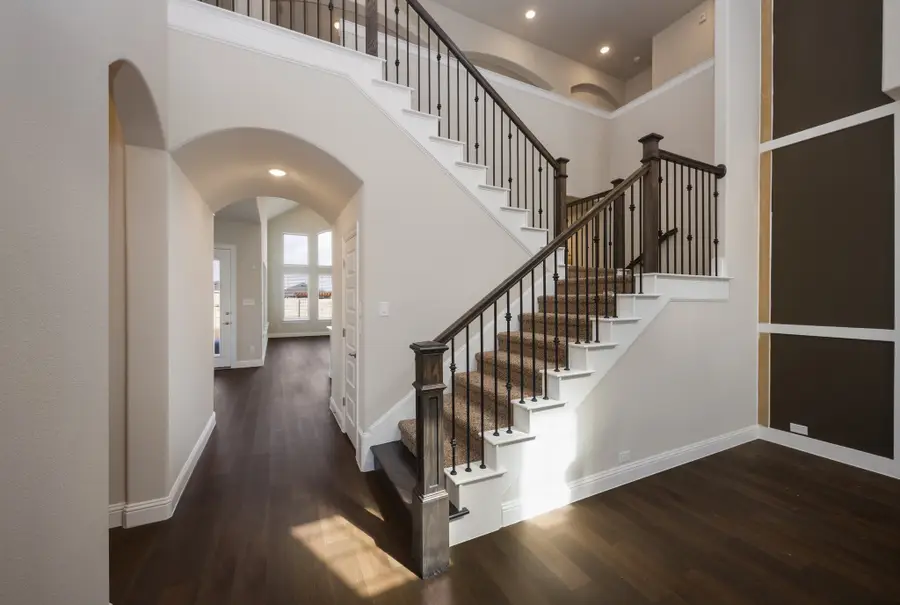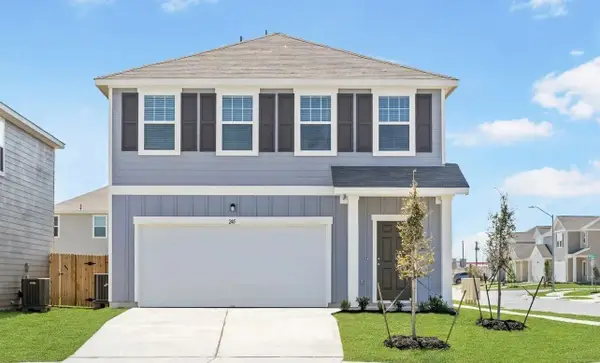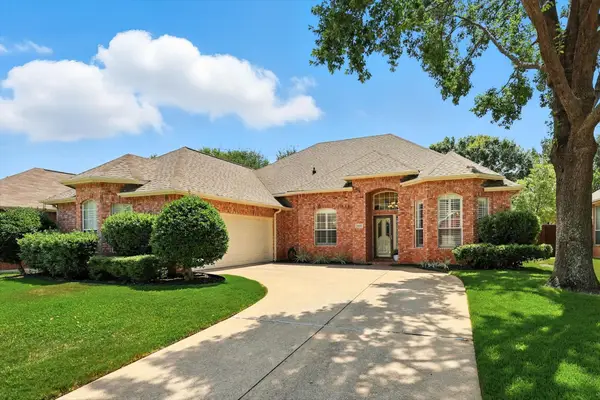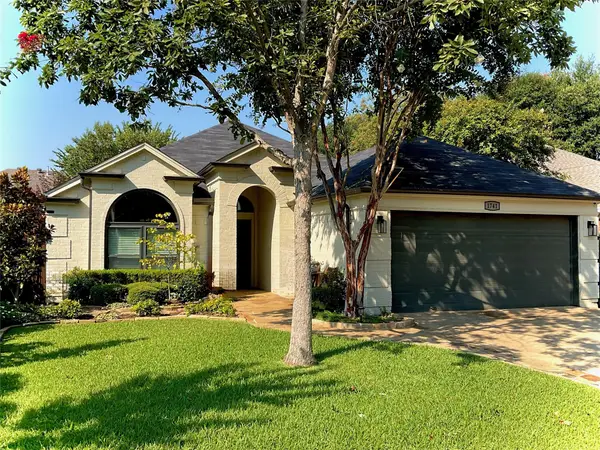6825 Turner Falls Circle, Flower Mound, TX 76226
Local realty services provided by:ERA Steve Cook & Co, Realtors



6825 Turner Falls Circle,Flower Mound, TX 76226
$799,900
- 5 Beds
- 4 Baths
- 3,830 sq. ft.
- Single family
- Pending
Listed by:ben caballero888-872-6006
Office:chesmar homes
MLS#:21001184
Source:GDAR
Price summary
- Price:$799,900
- Price per sq. ft.:$208.85
- Monthly HOA dues:$242.33
About this home
MLS# 21001184 - Built by Chesmar Homes - Oct 2025 completion! ~ This stunning North-West facing Richmond is a spacious two-story home designed for comfort and entertaining. Step through the foyer into an impressive layout featuring a grand formal dining room, an expansive family room, and a large island kitchen that opens to a bright breakfast nook—framed by soaring 20-foot windows. The nook offers additional cabinetry and expansive sliding glass doors that lead to a large covered patio complete with a cozy gas fireplace, perfect for indoor-outdoor living. The downstairs also includes a private fifth bedroom, ideal for guests or anyone preferring to avoid stairs. The luxurious primary suite features beautiful bowed windows and a spa-inspired bathroom with dual vanities, a garden tub, walk-in shower, and an oversized walk-in closet. Upstairs, you’ll find three additional bedrooms, two full bathrooms, a spacious media room, and a large game room—ideal for entertaining or relaxing. With abundant storage throughout and a two-car garage, this home combines functionality with elegance. Enjoy the oversized backyard with serene, tree-lined views—your perfect retreat right at home
Contact an agent
Home facts
- Year built:2025
- Listing Id #:21001184
- Added:35 day(s) ago
- Updated:August 20, 2025 at 07:09 AM
Rooms and interior
- Bedrooms:5
- Total bathrooms:4
- Full bathrooms:4
- Living area:3,830 sq. ft.
Heating and cooling
- Cooling:Ceiling Fans, Central Air, Electric, Zoned
- Heating:Central, Electric, Fireplaces, Zoned
Structure and exterior
- Roof:Composition
- Year built:2025
- Building area:3,830 sq. ft.
- Lot area:0.29 Acres
Schools
- High school:Argyle
- Middle school:Argyle
- Elementary school:Argyle South
Finances and disclosures
- Price:$799,900
- Price per sq. ft.:$208.85
New listings near 6825 Turner Falls Circle
 $359,740Pending3 beds 3 baths1,826 sq. ft.
$359,740Pending3 beds 3 baths1,826 sq. ft.16109 Viburnum Dr, Austin, TX 78724
MLS# 1973307Listed by: NEW HOME NOW- New
 $443,490Active5 beds 4 baths2,776 sq. ft.
$443,490Active5 beds 4 baths2,776 sq. ft.16125 Viburnum Dr, Austin, TX 78724
MLS# 8059625Listed by: NEW HOME NOW - New
 $3,800,000Active12.45 Acres
$3,800,000Active12.45 Acres4571 Red Rock Lane, Flower Mound, TX 75022
MLS# 21036238Listed by: KELLER WILLIAMS REALTY-FM - New
 $549,999Active3 beds 2 baths2,123 sq. ft.
$549,999Active3 beds 2 baths2,123 sq. ft.1413 Doubletree Trail, Flower Mound, TX 75028
MLS# 21030658Listed by: JAY MARKS REAL ESTATE - New
 $749,900Active4 beds 4 baths3,258 sq. ft.
$749,900Active4 beds 4 baths3,258 sq. ft.4104 Marbella Drive, Flower Mound, TX 75022
MLS# 21034319Listed by: TEXAS PROPERTIES - Open Sun, 2 to 4pmNew
 $475,000Active3 beds 2 baths1,594 sq. ft.
$475,000Active3 beds 2 baths1,594 sq. ft.2286 Lake Coves Drive, Flower Mound, TX 75022
MLS# 21022699Listed by: KTREG REAL ESTATE - New
 $783,000Active4 beds 4 baths3,202 sq. ft.
$783,000Active4 beds 4 baths3,202 sq. ft.6500 Country Oaks Drive, Flower Mound, TX 75022
MLS# 21012343Listed by: KELLER WILLIAMS REALTY-FM - New
 $575,000Active4 beds 3 baths2,656 sq. ft.
$575,000Active4 beds 3 baths2,656 sq. ft.2120 Shumard Lane, Flower Mound, TX 75028
MLS# 21030306Listed by: KELLER WILLIAMS REALTY DPR - New
 $455,000Active3 beds 2 baths1,950 sq. ft.
$455,000Active3 beds 2 baths1,950 sq. ft.2209 College Parkway, Flower Mound, TX 75028
MLS# 21024341Listed by: KELLER WILLIAMS REALTY DPR - New
 $435,000Active3 beds 2 baths1,819 sq. ft.
$435,000Active3 beds 2 baths1,819 sq. ft.1741 Meyerwood Lane S, Flower Mound, TX 75028
MLS# 21031309Listed by: KELLER WILLIAMS REALTY-FM

