4604 Parkwood Drive, Forest Hill, TX 76140
Local realty services provided by:ERA Myers & Myers Realty
Listed by: quantence walker817-516-2000
Office: our covenant realty, llc.
MLS#:21018467
Source:GDAR
Price summary
- Price:$299,900
- Price per sq. ft.:$204.29
About this home
Beautiful Fully Renovated + Move-In Ready in Forest Hill, TX! This 3-bed, 2-bath home with flex room that adds potential additional square footage and motorized 2-car garage offers a bright open floor plan and modern finishes in the Fort Worth area. Major upgrades include a brand-new Lennox HVAC system, new roof, full under-home plumbing replacement, and new fencing. Enjoy a spacious backyard and concrete patio, perfect for entertaining. The expanded kitchen features quartz countertops, open shelving, subway tile, ample cabinet space, counter-height bar seating, and brand-new stainless-steel appliances. The primary bathroom showcases a custom-tiled walk-in shower enclosed with a frameless glass door, while the secondary bath includes designer tile and vertical shelving. New flooring, ceiling fans, and fresh paint throughout. This turnkey property is ideal for first-time homebuyers. Centrally located just minutes away from I-20, entertainment, dining and shopping. Schedule your showing today!
Contact an agent
Home facts
- Year built:1979
- Listing ID #:21018467
- Added:154 day(s) ago
- Updated:January 02, 2026 at 12:35 PM
Rooms and interior
- Bedrooms:3
- Total bathrooms:2
- Full bathrooms:2
- Living area:1,468 sq. ft.
Heating and cooling
- Cooling:Ceiling Fans, Central Air, Electric
- Heating:Central, Electric
Structure and exterior
- Roof:Composition
- Year built:1979
- Building area:1,468 sq. ft.
- Lot area:0.18 Acres
Schools
- High school:Wyatt Od
- Middle school:Forest Oak
- Elementary school:Sellers
Finances and disclosures
- Price:$299,900
- Price per sq. ft.:$204.29
- Tax amount:$5,499
New listings near 4604 Parkwood Drive
- New
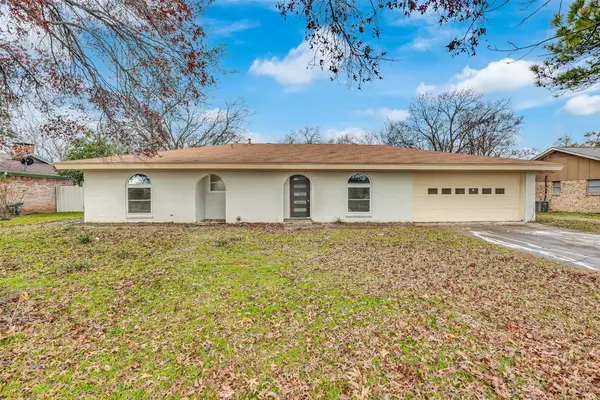 $299,999Active3 beds 2 baths1,575 sq. ft.
$299,999Active3 beds 2 baths1,575 sq. ft.6916 Rebel Road, Forest Hill, TX 76140
MLS# 21138114Listed by: EXP REALTY LLC - New
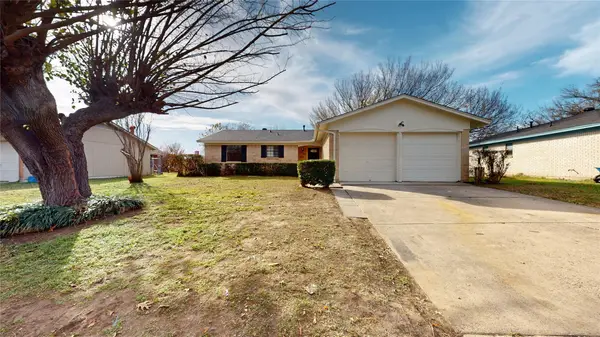 $250,000Active3 beds 2 baths1,386 sq. ft.
$250,000Active3 beds 2 baths1,386 sq. ft.3220 Centennial Road, Forest Hill, TX 76119
MLS# 21137656Listed by: LISTINGSPARK - New
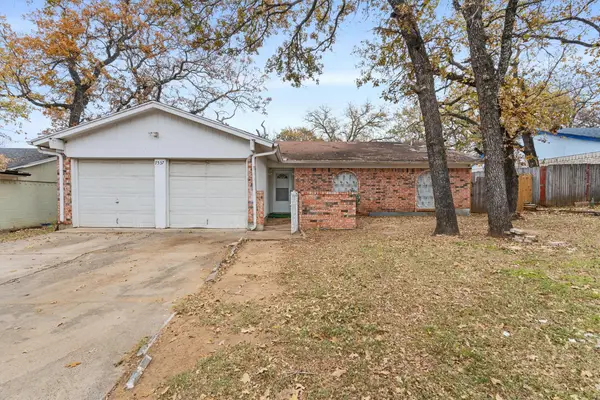 $162,500Active3 beds 2 baths1,413 sq. ft.
$162,500Active3 beds 2 baths1,413 sq. ft.7537 Folkstone Drive, Forest Hill, TX 76140
MLS# 21137222Listed by: DAVE PERRY MILLER REAL ESTATE 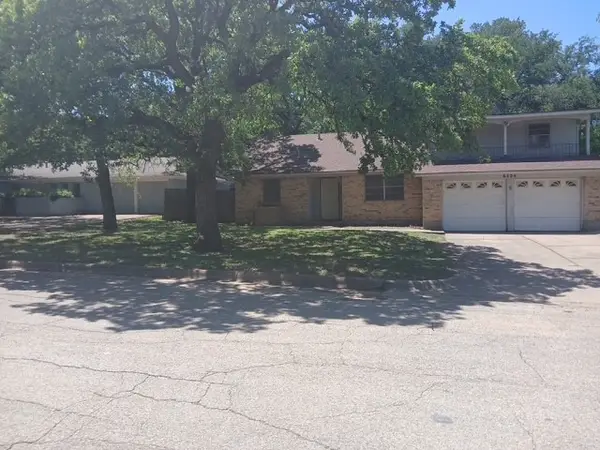 $180,000Active4 beds 2 baths1,767 sq. ft.
$180,000Active4 beds 2 baths1,767 sq. ft.6424 Melinda Drive, Forest Hill, TX 76119
MLS# 21133184Listed by: THE PROPERTY SHOP $279,000Active4 beds 2 baths1,664 sq. ft.
$279,000Active4 beds 2 baths1,664 sq. ft.4551 Parkwood Drive, Forest Hill, TX 76140
MLS# 21126650Listed by: KELLER WILLIAMS REALTY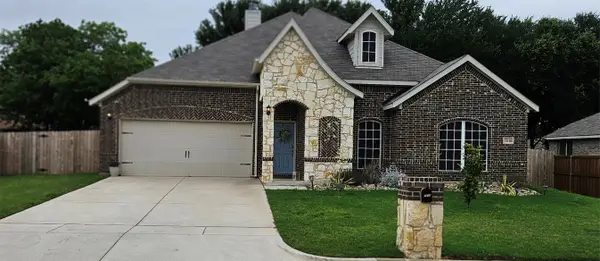 $379,990Pending4 beds 2 baths2,277 sq. ft.
$379,990Pending4 beds 2 baths2,277 sq. ft.7516 Rose Crest Boulevard, Forest Hill, TX 76140
MLS# 21114062Listed by: JPAR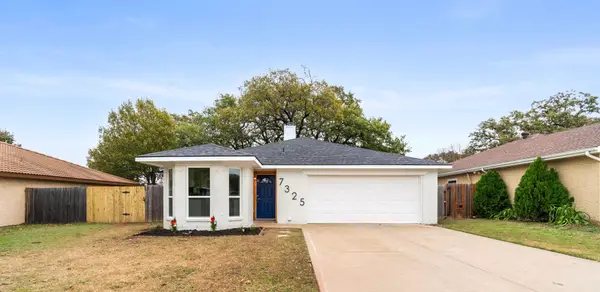 $255,000Pending3 beds 2 baths1,211 sq. ft.
$255,000Pending3 beds 2 baths1,211 sq. ft.7325 Nantucket Drive, Forest Hill, TX 76140
MLS# 21126644Listed by: VALUE PROPERTIES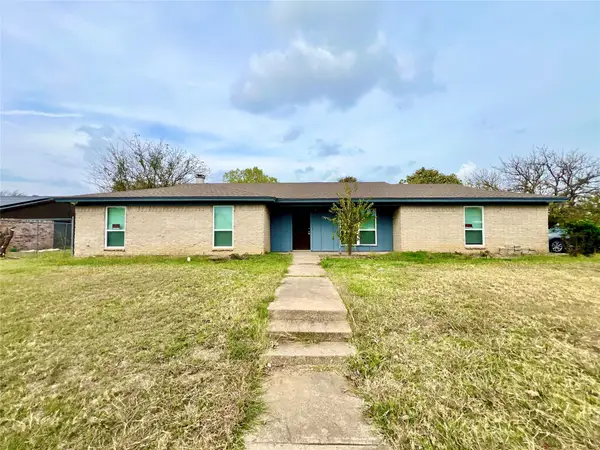 $289,000Active3 beds 2 baths2,092 sq. ft.
$289,000Active3 beds 2 baths2,092 sq. ft.3241 Bunker Hill Drive, Forest Hill, TX 76140
MLS# 21126155Listed by: EXP REALTY, LLC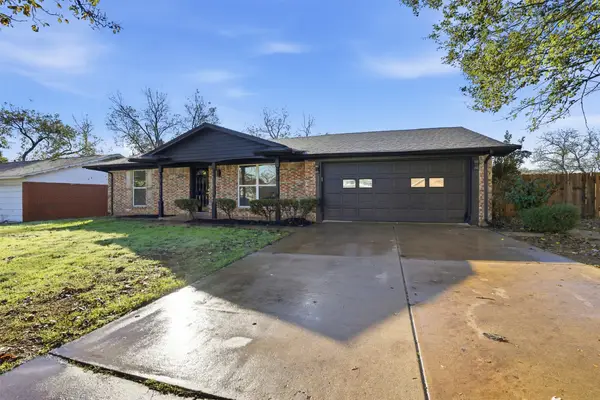 $284,900Active3 beds 2 baths1,712 sq. ft.
$284,900Active3 beds 2 baths1,712 sq. ft.3848 Oak Haven Drive, Forest Hill, TX 76119
MLS# 21121722Listed by: MONUMENT REALTY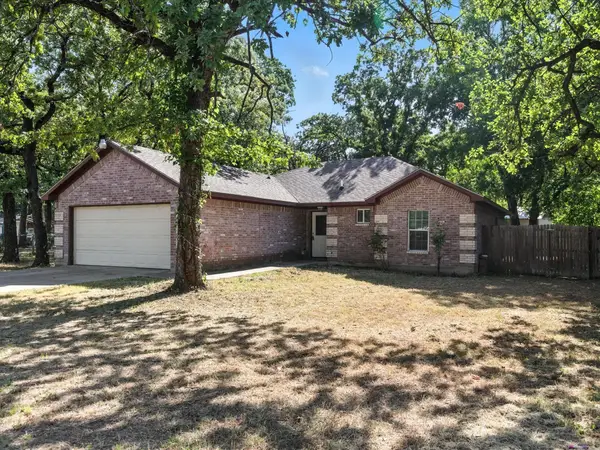 $259,900Active3 beds 2 baths1,466 sq. ft.
$259,900Active3 beds 2 baths1,466 sq. ft.5720 Frisco Avenue, Forest Hill, TX 76119
MLS# 21119129Listed by: SU KAZA REALTY, LLC
