6400 Melinda Drive, Forest Hill, TX 76119
Local realty services provided by:ERA Steve Cook & Co, Realtors
6400 Melinda Drive,Forest Hill, TX 76119
$295,000Last list price
- 3 Beds
- 3 Baths
- - sq. ft.
- Single family
- Sold
Listed by: sanford finkelstein, cindy bailey817-709-5526
Office: fort worth property group
MLS#:21072595
Source:GDAR
Sorry, we are unable to map this address
Price summary
- Price:$295,000
About this home
Fully Renovated Gem in a Prime Location! This beautifully updated single-story home offers the perfect blend of style and comfort in one of the area’s most sought-after neighborhoods—just minutes from schools, shopping, and dining. Step inside to discover a bright, open floor plan where the main living room with a charming brick fireplace flows seamlessly into the kitchen and dining area. The chef’s kitchen shines with granite countertops, subway tile backsplash, all-new white cabinetry, and updated fixtures, while the convenient wet bar makes entertaining effortless. Throughout the home, you’ll love the durable ceramic wood-look tile floors and modern lighting. The spacious primary suite boasts a walk-in closet and a fully refreshed en suite with granite counters, a walk-in shower, and new fixtures. A flexible sunroom or bonus space off the living area offers endless possibilities—home office, playroom, or hobby space. Step outside to your private backyard retreat, complete with a detached workshop or studio, perfect for creative projects, storage, or extra workspace. This move-in-ready home combines thoughtful updates with everyday functionality—schedule your private showing today and make it yours!
Contact an agent
Home facts
- Year built:1965
- Listing ID #:21072595
- Added:137 day(s) ago
- Updated:February 16, 2026 at 07:04 AM
Rooms and interior
- Bedrooms:3
- Total bathrooms:3
- Full bathrooms:2
- Half bathrooms:1
Heating and cooling
- Cooling:Ceiling Fans, Central Air, Electric
- Heating:Central, Natural Gas
Structure and exterior
- Roof:Composition
- Year built:1965
Schools
- High school:Wyatt Od
- Middle school:Forest Oak
- Elementary school:Sellers
Finances and disclosures
- Price:$295,000
- Tax amount:$3,595
New listings near 6400 Melinda Drive
- New
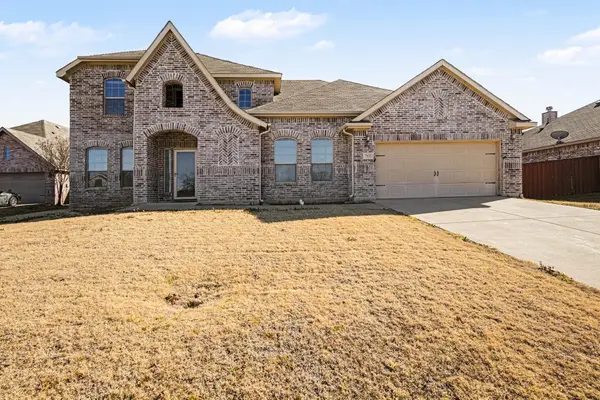 $430,000Active4 beds 3 baths3,182 sq. ft.
$430,000Active4 beds 3 baths3,182 sq. ft.7521 Star Gazer Lane, Forest Hill, TX 76140
MLS# 21178878Listed by: MARK SPAIN REAL ESTATE - New
 $359,000Active4 beds 3 baths1,900 sq. ft.
$359,000Active4 beds 3 baths1,900 sq. ft.5625 Mahaney Place, Forest Hill, TX 76119
MLS# 21171945Listed by: OC TX REALTY, LLC  $310,000Active3 beds 2 baths1,255 sq. ft.
$310,000Active3 beds 2 baths1,255 sq. ft.6704 Trailwood Drive, Forest Hill, TX 76140
MLS# 21167063Listed by: LPT REALTY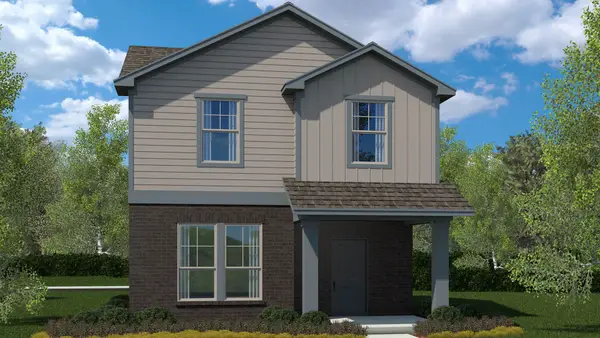 $288,690Active3 beds 3 baths1,597 sq. ft.
$288,690Active3 beds 3 baths1,597 sq. ft.3152 Maple Orchard Lane, Fort Worth, TX 76140
MLS# 21161379Listed by: CENTURY 21 MIKE BOWMAN, INC.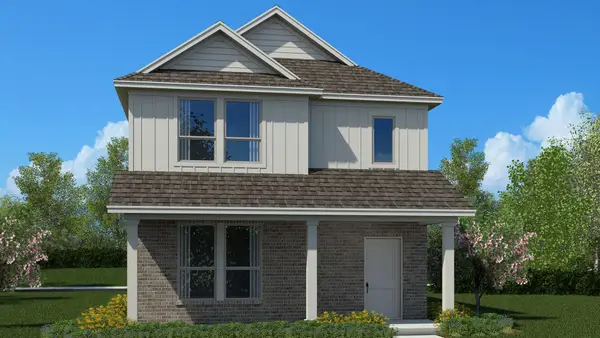 $284,190Active3 beds 3 baths1,494 sq. ft.
$284,190Active3 beds 3 baths1,494 sq. ft.3149 Maple Orchard Lane, Fort Worth, TX 76140
MLS# 21161403Listed by: CENTURY 21 MIKE BOWMAN, INC.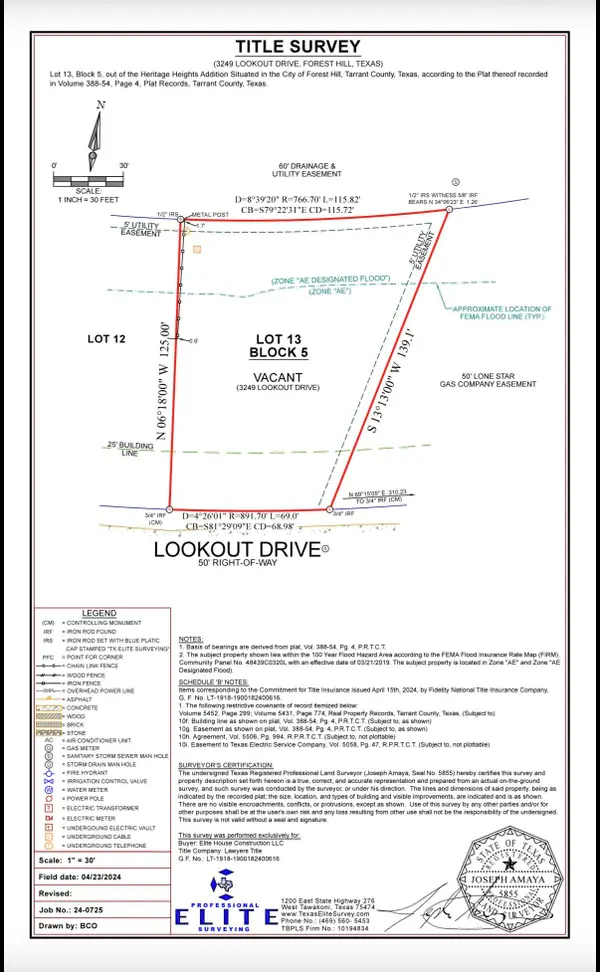 $77,000Active0.25 Acres
$77,000Active0.25 Acres3249 Lookout Drive, Forest Hill, TX 76140
MLS# 21158661Listed by: JPAR DALLAS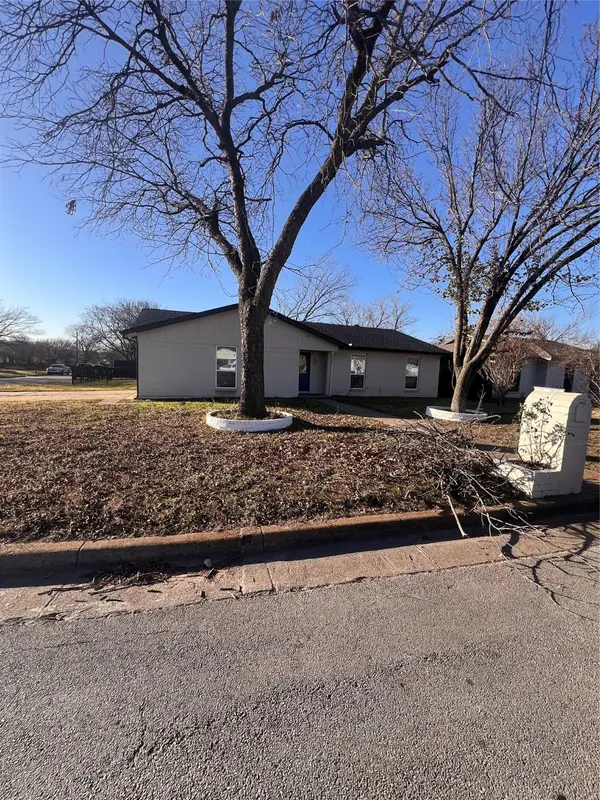 $265,000Active3 beds 2 baths1,634 sq. ft.
$265,000Active3 beds 2 baths1,634 sq. ft.4232 Burly Street, Forest Hill, TX 76119
MLS# 21157289Listed by: UNITED REAL ESTATE $220,000Active0.49 Acres
$220,000Active0.49 Acres6624 Oak Crest Drive W, Forest Hill, TX 76140
MLS# 21156784Listed by: BLUEMARK, LLC $290,490Active3 beds 3 baths1,706 sq. ft.
$290,490Active3 beds 3 baths1,706 sq. ft.3141 Maple Orchard Lane, Fort Worth, TX 76140
MLS# 21147960Listed by: CENTURY 21 MIKE BOWMAN, INC. $339,900Active3 beds 2 baths2,009 sq. ft.
$339,900Active3 beds 2 baths2,009 sq. ft.3240 Valley Forge Trail, Forest Hill, TX 76140
MLS# 21148397Listed by: AUSDO

