1002 Fredonia Drive, Forney, TX 75126
Local realty services provided by:ERA Steve Cook & Co, Realtors
Listed by:helena huse469-400-0107
Office:jason mitchell real estate
MLS#:20916494
Source:GDAR
Price summary
- Price:$274,800
- Price per sq. ft.:$135.84
- Monthly HOA dues:$34.08
About this home
Seller offering $5,000 toward buyer’s closing costs plus PAID-OFF SOLAR PANELS at closing! Welcome home to this immaculate property in Travis Ranch, featuring one of the largest backyards in the community. The sellers are packed and ready to go, so move in will be a breeze! Step inside and fall in love with the gorgeous green cabinets in the eat-in kitchen, paired with a stainless steel farmhouse sink, abundant natural light, a large island, breakfast bar, and a 3 year old Whirlpool 4 piece appliance package. The open layout flows seamlessly into the spacious living area perfect for entertaining. This home also offers a flex room, two bedrooms with a Jack and Jill bath with dual sinks, and a convenient laundry room. The primary suite is tucked at the back for privacy, featuring a large bedroom, ensuite bath with double sinks, dual shower heads in the oversized glass shower, and a must see walk in closet. Additional highlights include tall ceilings. two inch faux wood plantation blinds. Wood privacy fence and covered patio
No carpet throughout two car garage, rain gutters, and energy saving solar panels, paid off at closing with documented savings available!
Enjoy the community pool, parks, and play areas, with Lake Ray Hubbard just minutes away. Forney is growing rapidly with new shopping, dining, and easy access to Dallas and Fort Worth.
Sellers are motivated, bring your offer today!
Contact an agent
Home facts
- Year built:2005
- Listing ID #:20916494
- Added:244 day(s) ago
- Updated:October 04, 2025 at 11:42 AM
Rooms and interior
- Bedrooms:3
- Total bathrooms:2
- Full bathrooms:2
- Living area:2,023 sq. ft.
Heating and cooling
- Cooling:Ceiling Fans, Central Air, Electric, Roof Turbines
- Heating:Central, Electric, Solar
Structure and exterior
- Roof:Composition
- Year built:2005
- Building area:2,023 sq. ft.
- Lot area:0.16 Acres
Schools
- High school:North Forney
- Middle school:Jackson
- Elementary school:Lewis
Finances and disclosures
- Price:$274,800
- Price per sq. ft.:$135.84
New listings near 1002 Fredonia Drive
- New
 $259,000Active4 beds 2 baths1,938 sq. ft.
$259,000Active4 beds 2 baths1,938 sq. ft.103 Drycreek Drive, Forney, TX 75126
MLS# 21071938Listed by: PALACE, REALTORS - New
 $274,900Active4 beds 2 baths1,707 sq. ft.
$274,900Active4 beds 2 baths1,707 sq. ft.3056 Glazner Drive, Forney, TX 75126
MLS# 21078109Listed by: GRAHAM & CO REALTY GROUP - New
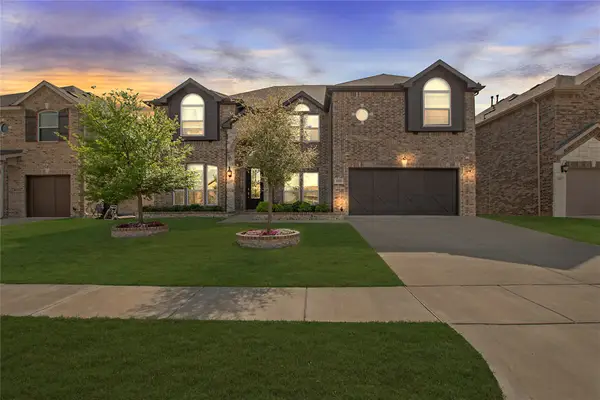 $582,500Active5 beds 4 baths3,916 sq. ft.
$582,500Active5 beds 4 baths3,916 sq. ft.1121 Red Hawk Lane, Forney, TX 75126
MLS# 21077901Listed by: NB ELITE REALTY - New
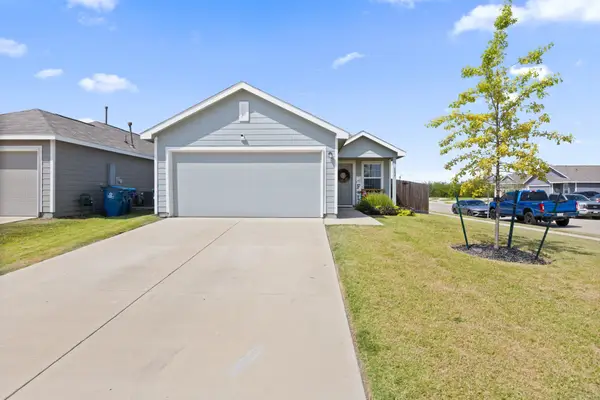 $250,000Active3 beds 2 baths1,248 sq. ft.
$250,000Active3 beds 2 baths1,248 sq. ft.5837 Grindstone Drive, Forney, TX 75126
MLS# 21076428Listed by: COLDWELL BANKER REALTY - New
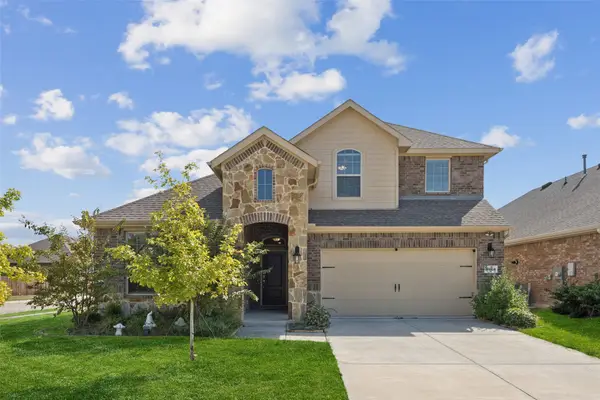 $405,000Active4 beds 3 baths2,539 sq. ft.
$405,000Active4 beds 3 baths2,539 sq. ft.3943 Sidney Lane, Forney, TX 75126
MLS# 21077186Listed by: REDFIN CORPORATION - New
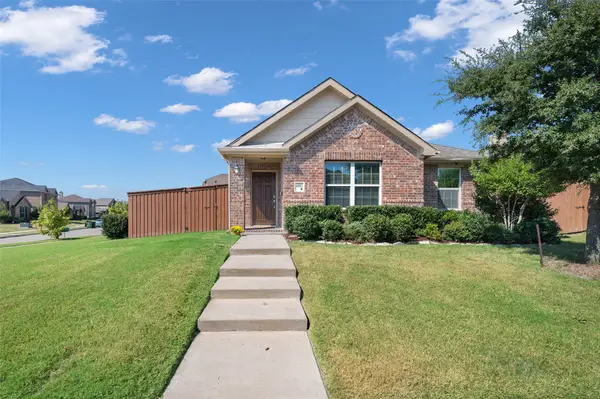 $234,900Active3 beds 2 baths1,374 sq. ft.
$234,900Active3 beds 2 baths1,374 sq. ft.4001 Rain Lilly Drive, Forney, TX 75126
MLS# 21074322Listed by: WHITE LABEL REALTY - New
 $336,990Active3 beds 2 baths1,965 sq. ft.
$336,990Active3 beds 2 baths1,965 sq. ft.2232 Willowbank Drive, Forney, TX 75126
MLS# 21077526Listed by: HOMESUSA.COM - Open Sun, 1 to 3pmNew
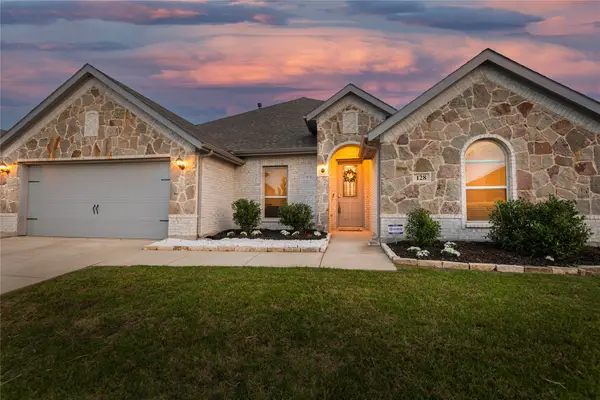 $425,000Active4 beds 2 baths2,648 sq. ft.
$425,000Active4 beds 2 baths2,648 sq. ft.128 Wenham Way, Forney, TX 75126
MLS# 21075276Listed by: FATHOM REALTY - New
 $319,900Active3 beds 2 baths1,574 sq. ft.
$319,900Active3 beds 2 baths1,574 sq. ft.2326 Mount Olive Lane, Forney, TX 75126
MLS# 21072996Listed by: EBBY HALLIDAY, REALTORS - New
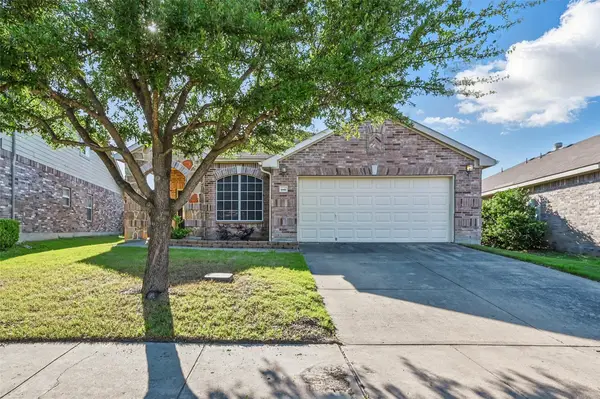 $274,900Active3 beds 2 baths1,954 sq. ft.
$274,900Active3 beds 2 baths1,954 sq. ft.2020 Childress Drive, Forney, TX 75126
MLS# 21076947Listed by: JUST ASK AN AGENT
