1012 Mallard Drive, Forney, TX 75126
Local realty services provided by:ERA Steve Cook & Co, Realtors
Listed by:kassie pierce972-836-9295
Office:jpar - central metro
MLS#:20991582
Source:GDAR
Price summary
- Price:$514,900
- Price per sq. ft.:$129.63
- Monthly HOA dues:$41.67
About this home
This exquisite home offers a perfect blend of luxury and functionality—located in the highly sought-after Forney ISD. NO MUD or PID. Step into the grand two-story foyer with a dramatic curved staircase, leading you to a spacious, open floor plan. The chef’s kitchen is a true standout with custom cabinetry, a massive island, double wall ovens, gas cooktop, and built-in stainless-steel appliances. Whether you're entertaining or relaxing, the seamless flow between the kitchen and living area makes it ideal for both. Outside, the oversized indoor-outdoor covered patio is an entertainer’s dream with custom Phantom retractable shades, electrical outlets, a TV mount, and surround sound pre-wiring for year-round enjoyment. Green thumbs will love the Vita raised bed garden, perfect for planting fresh produce. Inside, the primary suite offers a true retreat with a custom walk-in shower, dual separate vanities, and a spacious walk-in closet. Upstairs, oversized bedrooms with walk-in closets and vaulted ceilings create a bright, airy feel, while the media or flex room is ready for movie nights, games, or a home gym. Additional highlights of this exceptional home include a spacious 3-car garage with ample storage, thoughtfully designed IKEA cabinetry in the laundry room, upgraded energy-efficient HVAC systems, a modern tankless water heater, foundation soakers, and a comprehensive security system. This home is packed with incredible upgrades — so many, we had to create a separate list just to capture them all! Be sure to ask your realtor for the full details!
Opportunities like this don’t come often—seize the chance to own this exquisite home!
Home was appraised in July 2025, and the current asking price is below the appraised value—offering instant equity for the buyer!
Contact an agent
Home facts
- Year built:2017
- Listing ID #:20991582
- Added:93 day(s) ago
- Updated:October 09, 2025 at 11:35 AM
Rooms and interior
- Bedrooms:5
- Total bathrooms:4
- Full bathrooms:4
- Living area:3,972 sq. ft.
Heating and cooling
- Cooling:Ceiling Fans, Central Air, Multi Units, Zoned
- Heating:Central, Fireplaces, Natural Gas, Zoned
Structure and exterior
- Roof:Composition
- Year built:2017
- Building area:3,972 sq. ft.
- Lot area:0.2 Acres
Schools
- High school:Forney
- Middle school:Warren
- Elementary school:Johnson
Finances and disclosures
- Price:$514,900
- Price per sq. ft.:$129.63
- Tax amount:$10,910
New listings near 1012 Mallard Drive
- New
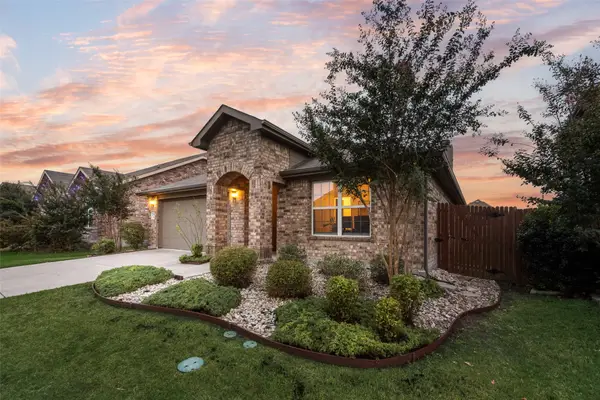 $311,999Active4 beds 3 baths1,856 sq. ft.
$311,999Active4 beds 3 baths1,856 sq. ft.2120 Blakehill Drive, Forney, TX 75126
MLS# 21081535Listed by: JPAR DALLAS - New
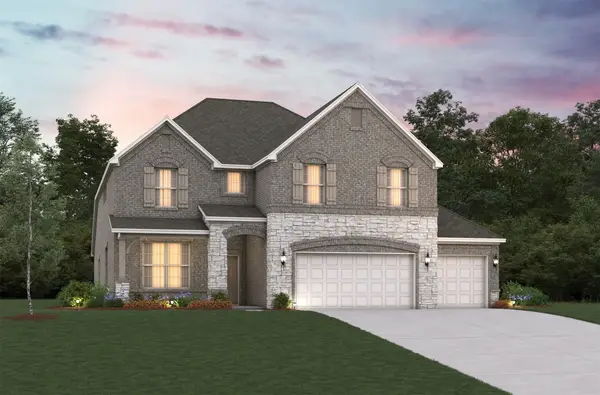 $592,480Active4 beds 4 baths3,679 sq. ft.
$592,480Active4 beds 4 baths3,679 sq. ft.112 Capital Court, Forney, TX 75126
MLS# 21082184Listed by: RE/MAX DFW ASSOCIATES - New
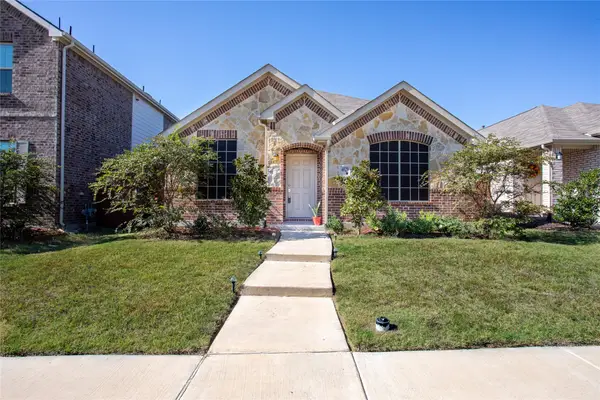 $249,900Active4 beds 2 baths1,569 sq. ft.
$249,900Active4 beds 2 baths1,569 sq. ft.4029 Fairmont Lane, Forney, TX 75126
MLS# 21082215Listed by: LUGARY, LLC - New
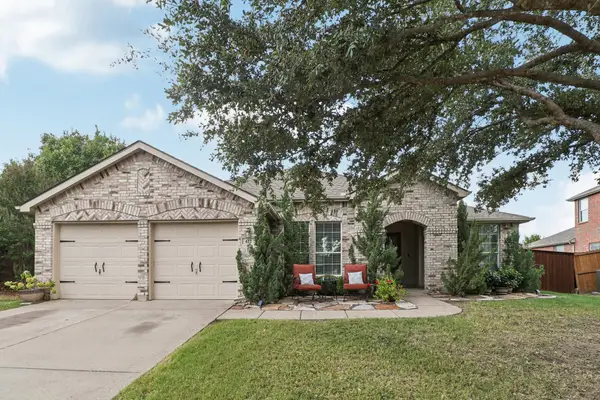 $330,000Active3 beds 2 baths2,002 sq. ft.
$330,000Active3 beds 2 baths2,002 sq. ft.422 Beech Court, Forney, TX 75126
MLS# 21081995Listed by: REAL ESTATE MARKET EXPERTS  $355,000Active4 beds 3 baths2,715 sq. ft.
$355,000Active4 beds 3 baths2,715 sq. ft.2977 Cedeno Drive, Heartland, TX 75126
MLS# 21031172Listed by: KELLER WILLIAMS REALTY- New
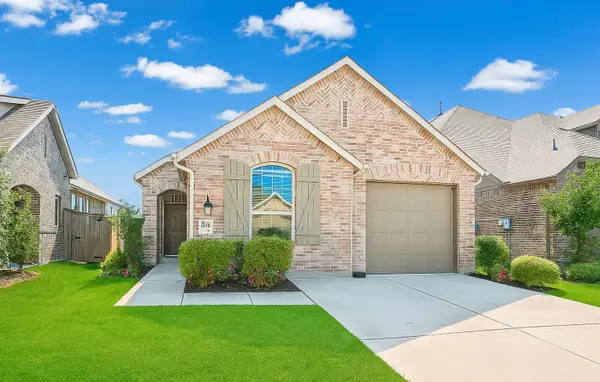 $299,990Active3 beds 2 baths1,540 sq. ft.
$299,990Active3 beds 2 baths1,540 sq. ft.3902 Spencer Lane, Forney, TX 75126
MLS# 21080687Listed by: KELLER WILLIAMS SIGNATURE - New
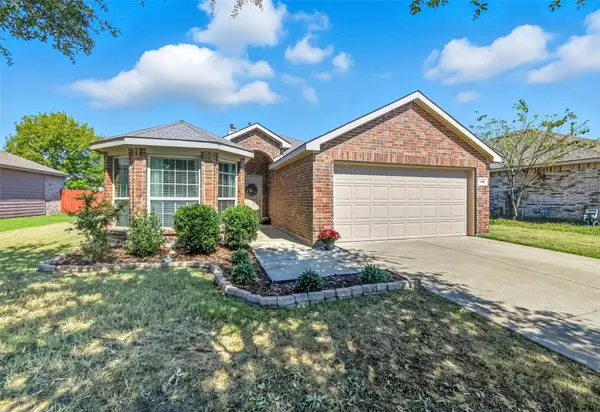 $259,990Active3 beds 2 baths1,531 sq. ft.
$259,990Active3 beds 2 baths1,531 sq. ft.120 Independence Trail, Forney, TX 75126
MLS# 21077946Listed by: M&D REAL ESTATE - New
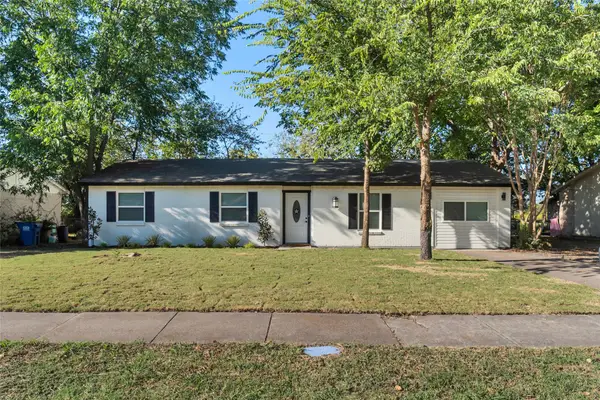 $259,500Active3 beds 2 baths1,236 sq. ft.
$259,500Active3 beds 2 baths1,236 sq. ft.421 Brazos Street, Forney, TX 75126
MLS# 21080011Listed by: RENDON REALTY, LLC - Open Sat, 12 to 2pmNew
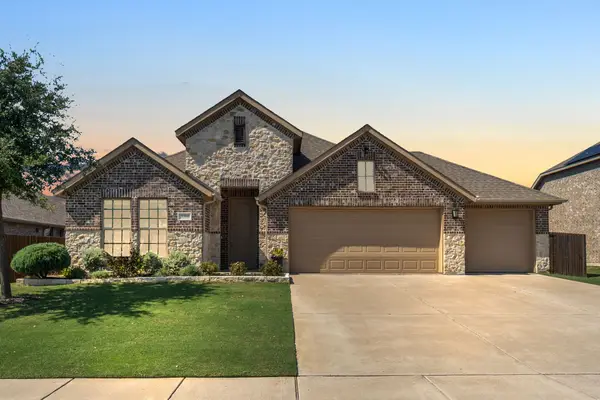 $349,000Active3 beds 2 baths2,052 sq. ft.
$349,000Active3 beds 2 baths2,052 sq. ft.316 Monument Hill Drive, Forney, TX 75126
MLS# 21074943Listed by: COLDWELL BANKER APEX, REALTORS - Open Sat, 10am to 4pmNew
 $375,659Active4 beds 2 baths1,762 sq. ft.
$375,659Active4 beds 2 baths1,762 sq. ft.2372 Bell Way, Forney, TX 75126
MLS# 21080204Listed by: HOMESUSA.COM
