1014 Bainbridge Lane, Forney, TX 75126
Local realty services provided by:ERA Empower
Listed by: john honegger888-519-7431
Office: exp realty, llc.
MLS#:21085091
Source:GDAR
Price summary
- Price:$299,000
- Price per sq. ft.:$166.2
- Monthly HOA dues:$46.67
About this home
Welcome to 1014 Bainbridge Lane – where comfort, style, and community come together in the heart of Forney! Step inside this beautifully updated 4-bedroom, 2-bath home nestled in the highly sought-after Windmill Farms community. From the moment you arrive, you’ll be drawn to its warm brick exterior, pristine landscaping, and undeniable curb appeal. Inside, every inch of this home has been thoughtfully upgraded—featuring luxury vinyl plank flooring throughout (no carpet!), fresh paint, designer lighting, and modern ceiling fans that add a touch of sophistication.
The open-concept layout invites you to relax in the spacious living room that flows gracefully into a fully remodeled, show-stopping kitchen. Imagine preparing family meals surrounded by custom soft-close cabinetry, elegant marble countertops, a large island with bar seating, stainless steel appliances, and a charming farmhouse sink framed by beautiful floating shelves. The private owner’s suite is your retreat, complete with a stunning ensuite bath showcasing double sinks and a pebble-floored walk-in shower. Three additional bedrooms offer flexible space for family, guests, or a home office. Every detail has been meticulously cared for—new double-pane windows, USB-integrated outlets, freshly cleaned air ducts, and newer roof, HVAC, and water heater ensure peace of mind for years to come. Step out back to a fully fenced yard, perfect for weekend barbecues or quiet Texas evenings under the stars. You’ll love living just minutes from top-rated schools, Baylor Scott & White Hospital, the upcoming H-E-B and Home Depot, and nearby Forney Community Park, with trails, playgrounds, and family events year-round. With convenient access to Highway 80, you’re a short drive from Lake Ray Hubbard, Downtown Dallas, and all the dining and entertainment Forney has to offer. Washer and dryer included. This move-in-ready home isn’t just a place to live—it’s a lifestyle. Come experience it for yourself before it’s gone!
Contact an agent
Home facts
- Year built:2002
- Listing ID #:21085091
- Added:80 day(s) ago
- Updated:January 02, 2026 at 12:46 PM
Rooms and interior
- Bedrooms:4
- Total bathrooms:2
- Full bathrooms:2
- Living area:1,799 sq. ft.
Heating and cooling
- Cooling:Ceiling Fans, Central Air, Electric
- Heating:Central, Natural Gas
Structure and exterior
- Roof:Composition
- Year built:2002
- Building area:1,799 sq. ft.
- Lot area:0.16 Acres
Schools
- High school:North Forney
- Middle school:Brown
- Elementary school:Blackburn
Finances and disclosures
- Price:$299,000
- Price per sq. ft.:$166.2
- Tax amount:$5,943
New listings near 1014 Bainbridge Lane
- New
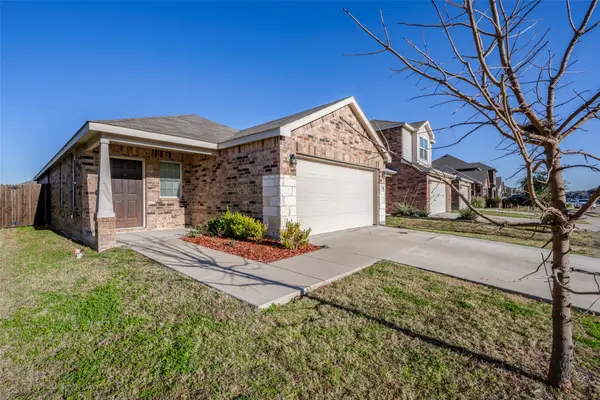 $249,900Active3 beds 2 baths1,510 sq. ft.
$249,900Active3 beds 2 baths1,510 sq. ft.1062 Spofford Drive, Forney, TX 75126
MLS# 21141873Listed by: TEXAS URBAN LIVING REALTY - New
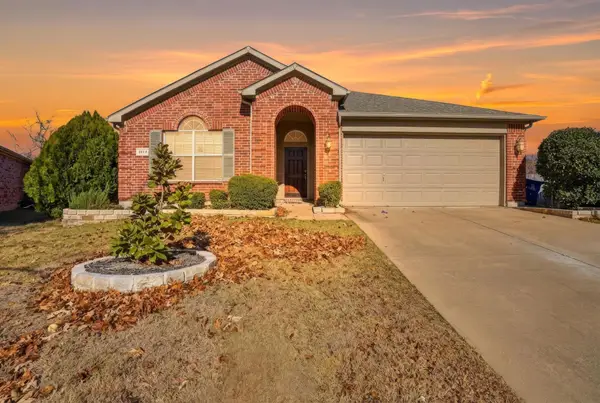 $269,000Active4 beds 2 baths1,845 sq. ft.
$269,000Active4 beds 2 baths1,845 sq. ft.1123 Mule Deer Road, Forney, TX 75126
MLS# 21141409Listed by: COMPETITIVE EDGE REALTY LLC - New
 $319,900Active4 beds 3 baths2,632 sq. ft.
$319,900Active4 beds 3 baths2,632 sq. ft.608 Fox Glen, Forney, TX 75126
MLS# 21142146Listed by: KELLER WILLIAMS ROCKWALL - New
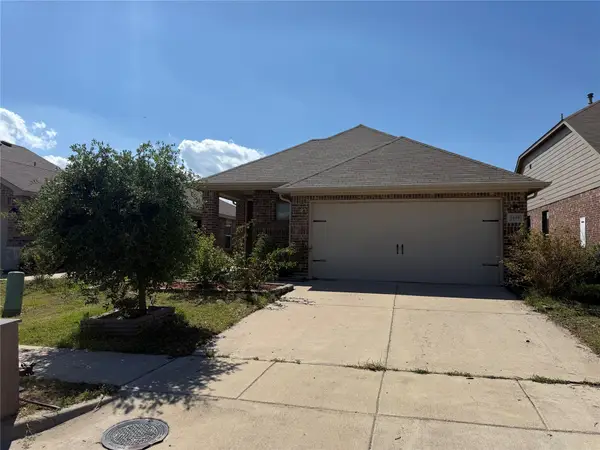 $265,000Active3 beds 2 baths1,676 sq. ft.
$265,000Active3 beds 2 baths1,676 sq. ft.1659 Timpson Drive, Forney, TX 75126
MLS# 21141931Listed by: AKL REAL ESTATE - New
 $525,000Active4 beds 3 baths2,735 sq. ft.
$525,000Active4 beds 3 baths2,735 sq. ft.1244 Caprock Drive, Forney, TX 75126
MLS# 21134843Listed by: KELLER WILLIAMS REALTY DPR - New
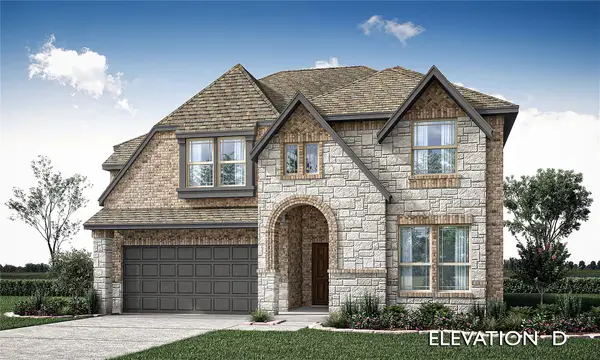 $539,000Active4 beds 4 baths2,838 sq. ft.
$539,000Active4 beds 4 baths2,838 sq. ft.2014 Dundalk Lane, Forney, TX 75126
MLS# 21141629Listed by: VISIONS REALTY & INVESTMENTS - New
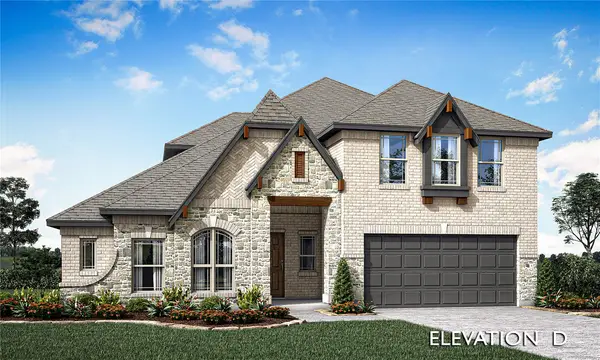 $539,000Active4 beds 3 baths3,291 sq. ft.
$539,000Active4 beds 3 baths3,291 sq. ft.2018 Dundalk Lane, Forney, TX 75126
MLS# 21141642Listed by: VISIONS REALTY & INVESTMENTS - New
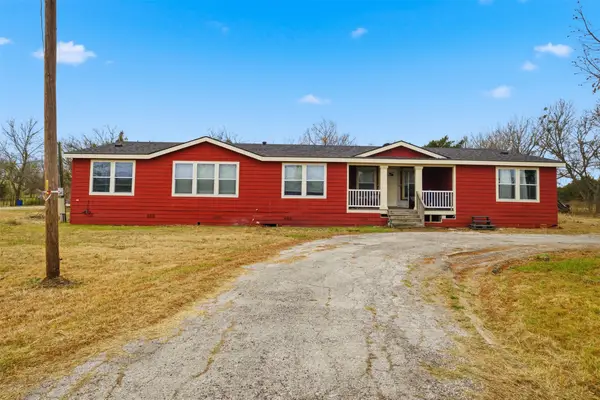 $325,000Active4 beds 3 baths3,078 sq. ft.
$325,000Active4 beds 3 baths3,078 sq. ft.14754 Melody Lane, Forney, TX 75126
MLS# 21141284Listed by: CENTURY 21 MIKE BOWMAN, INC. - New
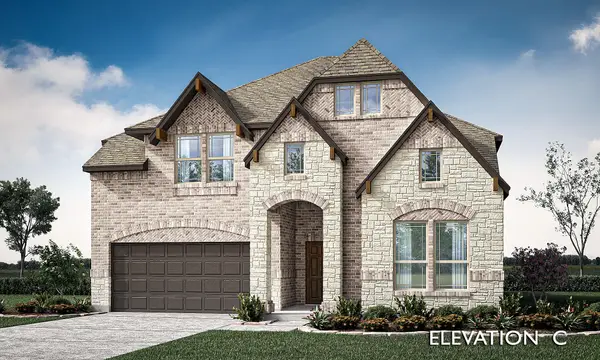 $479,000Active4 beds 3 baths2,593 sq. ft.
$479,000Active4 beds 3 baths2,593 sq. ft.1603 Granton Way, Forney, TX 75126
MLS# 21141446Listed by: VISIONS REALTY & INVESTMENTS - New
 $289,000Active3 beds 2 baths2,118 sq. ft.
$289,000Active3 beds 2 baths2,118 sq. ft.8020 Privet Street, Forney, TX 75126
MLS# 21141212Listed by: COLDWELL BANKER REALTY FRISCO
