1015 Bainbridge Lane, Forney, TX 75126
Local realty services provided by:ERA Empower
Listed by:alicia smith972-771-0049
Office:gold key, realtors
MLS#:20978635
Source:GDAR
Price summary
- Price:$299,000
- Price per sq. ft.:$150.71
- Monthly HOA dues:$44.58
About this home
Welcome to your dream home! Spacious single story, open floor plan featuring 3 bedrooms & 2 bath designed for comfort and perfect for entertaining. Offering split bedrooms for privacy, 2 living rooms, dining room, eat in kitchen, and private office with hand scraped hardwood floors and a stone fireplace. Retreat outside to your private oasis. The stunning heated pool is surrounded by a spacious stamped concrete pad perfect for sunbathing or relaxing under your covered patio. Recent updates include new roof June 2025, exterior paint, fresh paint in bathrooms and master shower upgrade tile. The beautiful front and back yard are fully irrigated to keep your lawn plush year round as well as a soaker system for the foundation. Windmill Farms Community boast with wonderful walking trails, parks and pools. Close to schools. Daycare in subdivision. Just a short drive to Forney, Terrell and Downtown Dallas. Lots of new restaurants, retail and grocery. Home is now vacant and move in ready!
Contact an agent
Home facts
- Year built:2002
- Listing ID #:20978635
- Added:113 day(s) ago
- Updated:October 09, 2025 at 07:16 AM
Rooms and interior
- Bedrooms:3
- Total bathrooms:2
- Full bathrooms:2
- Living area:1,984 sq. ft.
Heating and cooling
- Cooling:Central Air
- Heating:Central
Structure and exterior
- Year built:2002
- Building area:1,984 sq. ft.
- Lot area:0.17 Acres
Schools
- High school:North Forney
- Middle school:Brown
- Elementary school:Blackburn
Finances and disclosures
- Price:$299,000
- Price per sq. ft.:$150.71
- Tax amount:$7,139
New listings near 1015 Bainbridge Lane
- New
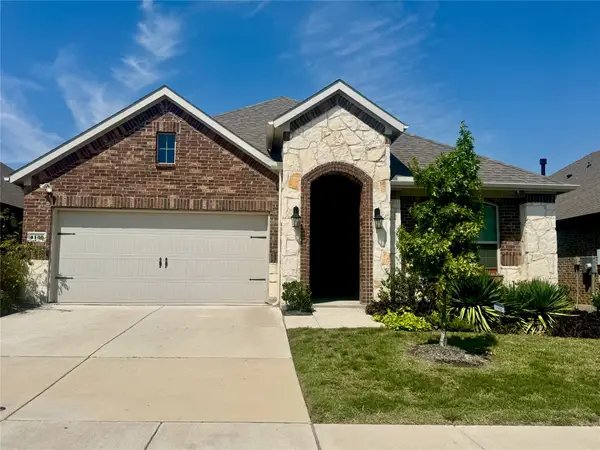 $406,000Active4 beds 3 baths2,253 sq. ft.
$406,000Active4 beds 3 baths2,253 sq. ft.4130 Ellinger Drive, Heath, TX 75126
MLS# 21087244Listed by: CENTURY 21 JUDGE FITE CO. - New
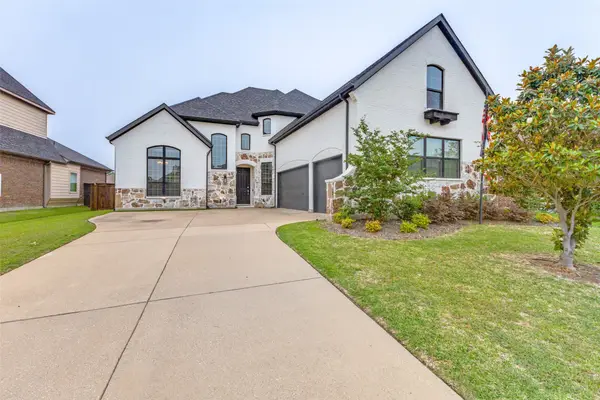 $599,995Active4 beds 4 baths3,560 sq. ft.
$599,995Active4 beds 4 baths3,560 sq. ft.1020 Longhill Way, Forney, TX 75126
MLS# 21081623Listed by: ARTHUR GREENSTEIN - New
 $320,000Active3 beds 2 baths1,639 sq. ft.
$320,000Active3 beds 2 baths1,639 sq. ft.2031 Avondown Road, Forney, TX 75126
MLS# 21086182Listed by: THE MICHAEL GROUP - New
 $230,000Active3 beds 2 baths1,399 sq. ft.
$230,000Active3 beds 2 baths1,399 sq. ft.2004 Brook Meadow Drive, Forney, TX 75126
MLS# 21069496Listed by: THE SEARS GROUP - New
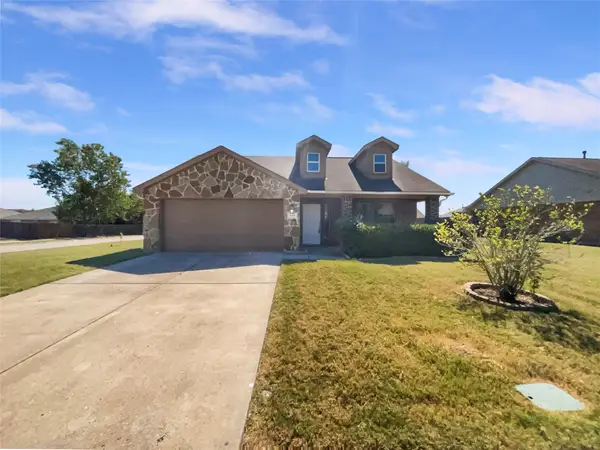 $286,000Active4 beds 2 baths2,045 sq. ft.
$286,000Active4 beds 2 baths2,045 sq. ft.117 Independence Trail, Forney, TX 75126
MLS# 21086025Listed by: OPENDOOR BROKERAGE, LLC - New
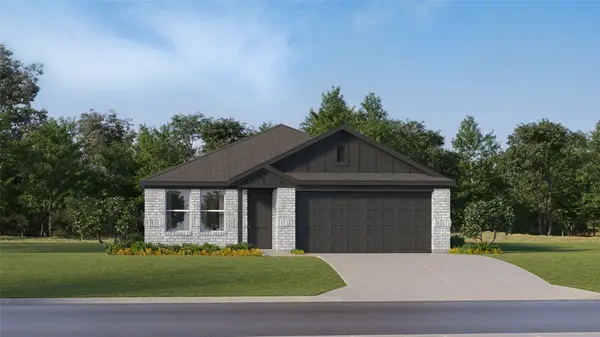 $279,649Active4 beds 2 baths1,720 sq. ft.
$279,649Active4 beds 2 baths1,720 sq. ft.1601 Sparrow Hawk Road, Forney, TX 75126
MLS# 21085819Listed by: TURNER MANGUM,LLC 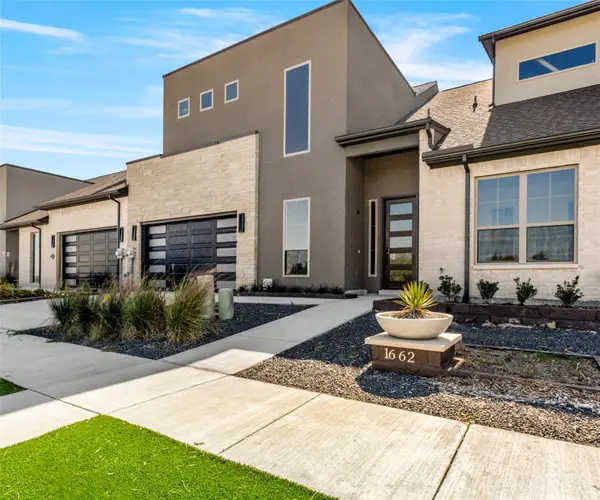 $695,000Active2 beds 3 baths2,346 sq. ft.
$695,000Active2 beds 3 baths2,346 sq. ft.1662 Governors Boulevard, Heath, TX 75126
MLS# 20912359Listed by: EBBY HALLIDAY, REALTORS- New
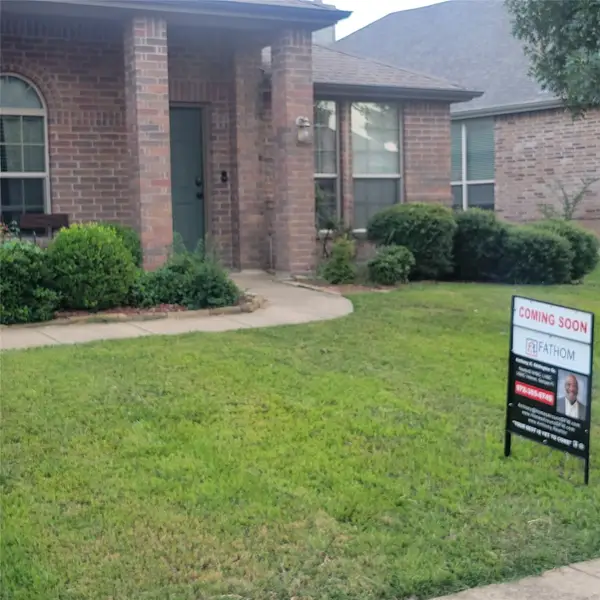 $375,000Active4 beds 2 baths2,427 sq. ft.
$375,000Active4 beds 2 baths2,427 sq. ft.2007 Eagle Lake Drive, Forney, TX 75126
MLS# 21072243Listed by: FATHOM REALTY LLC - New
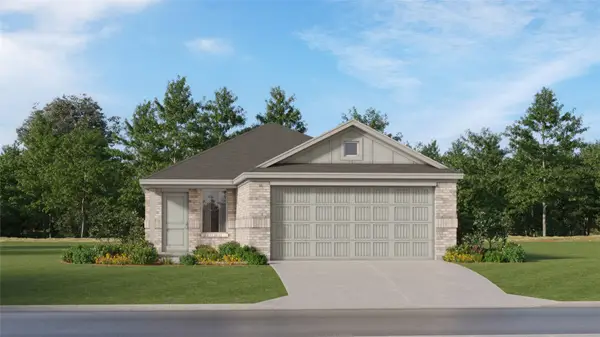 $250,599Active3 beds 2 baths1,451 sq. ft.
$250,599Active3 beds 2 baths1,451 sq. ft.1228 Canyon Wren Drive, Forney, TX 75126
MLS# 21085735Listed by: TURNER MANGUM,LLC - New
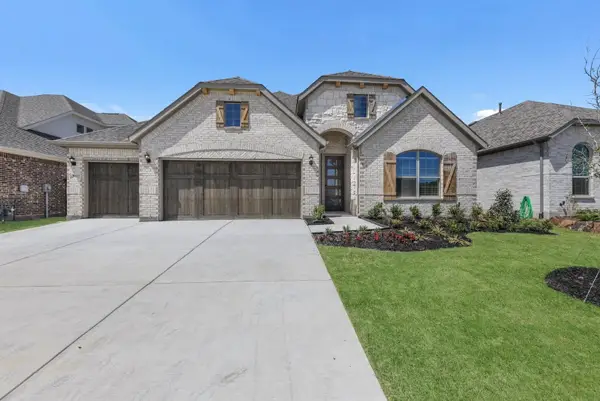 $477,715Active4 beds 3 baths2,713 sq. ft.
$477,715Active4 beds 3 baths2,713 sq. ft.1326 Chisos Way, Forney, TX 75126
MLS# 21083795Listed by: CHESMAR HOMES
