1034 Bingham Way, Forney, TX 75126
Local realty services provided by:ERA Steve Cook & Co, Realtors
Listed by: ben caballero888-872-6006
Office: homesusa.com
MLS#:21055463
Source:GDAR
Price summary
- Price:$507,440
- Price per sq. ft.:$199.15
- Monthly HOA dues:$61.75
About this home
MLS# 21055463 - Built by William Ryan Homes - Dec 2025 completion! ~ The one-story Lockhart plan is the perfect option for a growing family. This plan features 4 bedrooms, one with an ensuite bathroom and 3 full bathrooms plus additional Flex room and dining room. This plan also includes a 3-car garage for all the toys! The spacious Gourmet kitchen overlooks the great room area and is a few steps from the dedicated dining room. The near 200+ square feet of space in the owner’s suite offers a spa-like ensuite bath with dual vanity sinks, walk-in shower, and spacious walk-in closet. Some of the flexible options for this home include: 12’ Ceiling at Great Room, large multi-slide door at great room, Extended Rear Patio, Chef’s Kitchen, Fireplace, Super Shower and Free-Standing Tub at Owner’s Bath, to name a few.
Contact an agent
Home facts
- Year built:2025
- Listing ID #:21055463
- Added:66 day(s) ago
- Updated:November 15, 2025 at 12:43 PM
Rooms and interior
- Bedrooms:4
- Total bathrooms:3
- Full bathrooms:3
- Living area:2,548 sq. ft.
Heating and cooling
- Cooling:Ceiling Fans, Central Air
- Heating:Central, Natural Gas
Structure and exterior
- Roof:Composition
- Year built:2025
- Building area:2,548 sq. ft.
- Lot area:0.18 Acres
Schools
- High school:North Forney
- Middle school:Brown
- Elementary school:Griffin
Finances and disclosures
- Price:$507,440
- Price per sq. ft.:$199.15
New listings near 1034 Bingham Way
- New
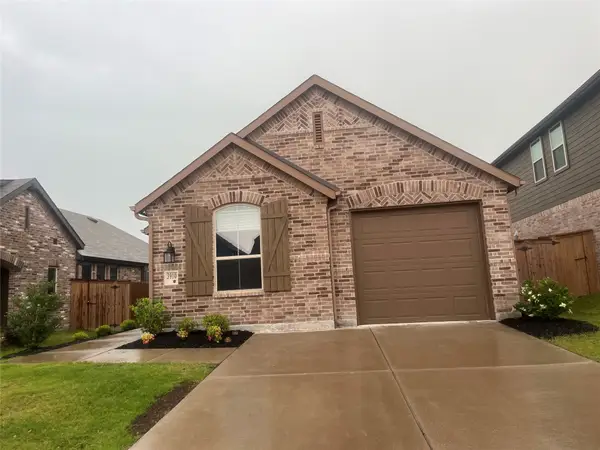 $274,000Active3 beds 2 baths1,530 sq. ft.
$274,000Active3 beds 2 baths1,530 sq. ft.3910 Rochelle Lane, Forney, TX 75126
MLS# 21086095Listed by: EXP REALTY LLC - New
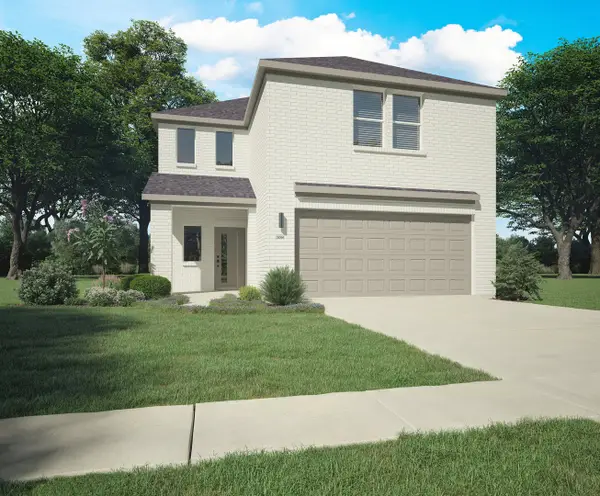 $357,990Active4 beds 4 baths2,536 sq. ft.
$357,990Active4 beds 4 baths2,536 sq. ft.1913 Callington Way, Forney, TX 75126
MLS# 21113349Listed by: HOMESUSA.COM - Open Sun, 1 to 3pmNew
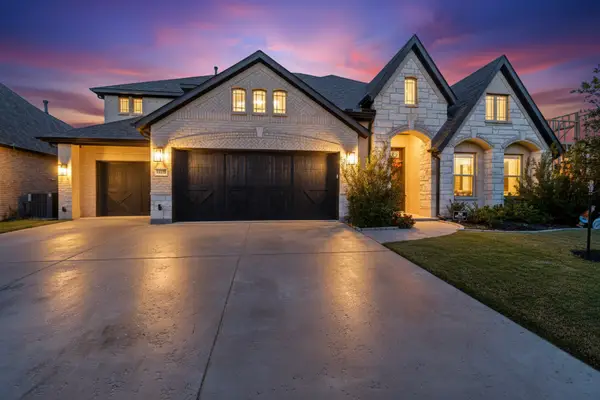 $640,000Active5 beds 5 baths4,070 sq. ft.
$640,000Active5 beds 5 baths4,070 sq. ft.2020 Dundalk Lane, Forney, TX 75126
MLS# 21112890Listed by: ONDEMAND REALTY - New
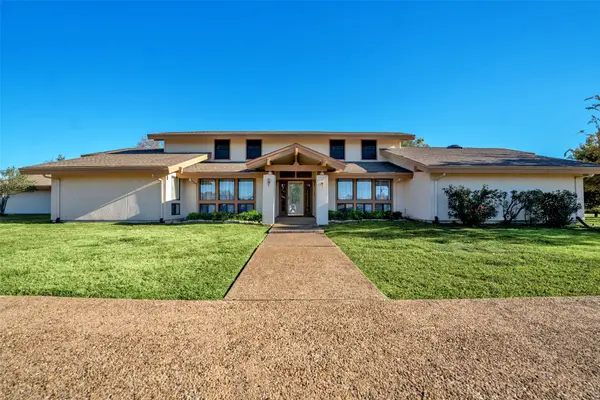 $720,000Active3 beds 2 baths3,674 sq. ft.
$720,000Active3 beds 2 baths3,674 sq. ft.16753 Rolling Hills Lane, Forney, TX 75126
MLS# 21113256Listed by: BRIGGS FREEMAN SOTHEBY'S INT'L - New
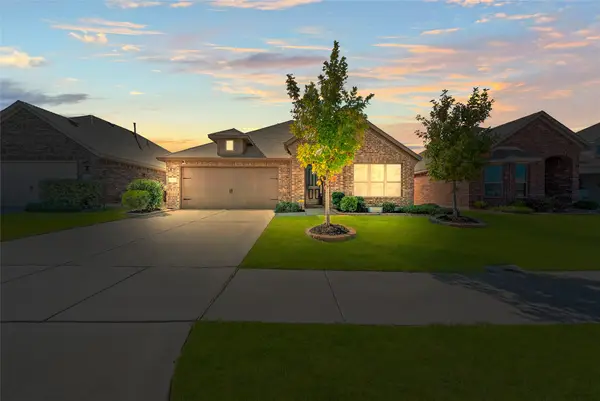 $269,990Active3 beds 2 baths1,662 sq. ft.
$269,990Active3 beds 2 baths1,662 sq. ft.2311 Mount Olive Lane, Forney, TX 75126
MLS# 21112756Listed by: NEWFOUND REAL ESTATE - New
 $295,000Active3 beds 2 baths1,853 sq. ft.
$295,000Active3 beds 2 baths1,853 sq. ft.5112 Cathy Drive, Forney, TX 75126
MLS# 21110659Listed by: THE PROPERTY SHOP - New
 $450,000Active4 beds 2 baths2,459 sq. ft.
$450,000Active4 beds 2 baths2,459 sq. ft.1122 Leafy Glade Road, Forney, TX 75126
MLS# 21086789Listed by: EXP REALTY LLC - New
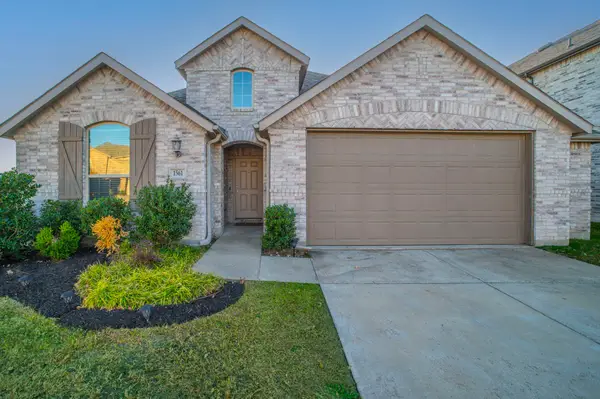 $375,000Active4 beds 3 baths2,139 sq. ft.
$375,000Active4 beds 3 baths2,139 sq. ft.1561 Sugarberry Drive, Forney, TX 75126
MLS# 21110710Listed by: EXP REALTY - New
 $405,000Active3 beds 3 baths2,299 sq. ft.
$405,000Active3 beds 3 baths2,299 sq. ft.653 Brockwell Bend, Forney, TX 75126
MLS# 21111733Listed by: LOCAL PRO REALTY LLC - New
 $789,900Active6 beds 6 baths3,952 sq. ft.
$789,900Active6 beds 6 baths3,952 sq. ft.16810 Valley View, Forney, TX 75126
MLS# 21089505Listed by: COLDWELL BANKER APEX, REALTORS
