10447 W Dublin Drive, Forney, TX 75126
Local realty services provided by:ERA Steve Cook & Co, Realtors
Listed by:tamera grinn972-772-7000
Office:keller williams rockwall
MLS#:20945316
Source:GDAR
Price summary
- Price:$629,000
- Price per sq. ft.:$206.91
- Monthly HOA dues:$35.83
About this home
Immaculate Home on 1 Acre in Coveted Shamrock Ridge!
This beautifully updated home offers high-end features, smart upgrades, and a backyard oasis—tucked at the end of a quiet street in the sought-after Shamrock Ridge subdivision.
Inside, you'll find hand-scraped herringbone hardwood floors and Venetian plaster walls and ceilings in the main living, kitchen, and dining areas for a refined, custom feel. The layout includes a dedicated office with built-ins, a freshly painted guest suite and bath, and a versatile upstairs flex room perfect for a second living space or game room.
The spacious 3-car garage offers abundant storage, and the home is equipped with a brand-new security system and exterior cameras (valued over $7,500) that will convey with the sale.
Step outside to your own private retreat featuring a gunite pool with water features, new pool pump, outdoor kitchen, and French drains—all on a well-manicured 1-acre lot. Over $20,000 has recently been invested into the pool alone.
Additional upgrades include a new roof (2024), 4 inch custom plantation shutters throughout entire house, and top-tier finishes throughout. With easy access to both I-20 and Hwy 80, this exceptional home offers comfort, convenience, and quality in every detail.
Welcome Home!
Contact an agent
Home facts
- Year built:2001
- Listing ID #:20945316
- Added:134 day(s) ago
- Updated:October 09, 2025 at 11:35 AM
Rooms and interior
- Bedrooms:4
- Total bathrooms:3
- Full bathrooms:3
- Living area:3,040 sq. ft.
Heating and cooling
- Cooling:Central Air
- Heating:Natural Gas
Structure and exterior
- Roof:Composition
- Year built:2001
- Building area:3,040 sq. ft.
- Lot area:1 Acres
Schools
- High school:Forney
- Middle school:Warren
- Elementary school:Willett
Finances and disclosures
- Price:$629,000
- Price per sq. ft.:$206.91
- Tax amount:$10,564
New listings near 10447 W Dublin Drive
- New
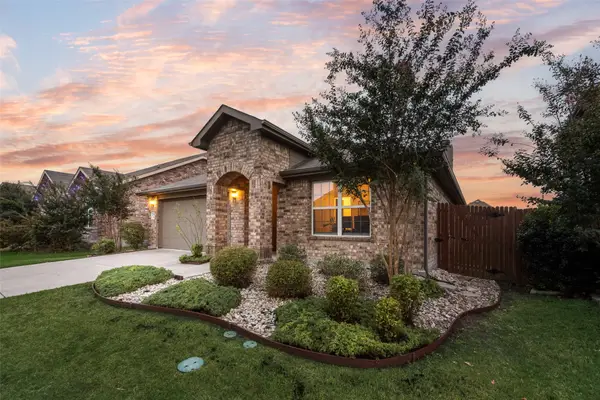 $311,999Active4 beds 3 baths1,856 sq. ft.
$311,999Active4 beds 3 baths1,856 sq. ft.2120 Blakehill Drive, Forney, TX 75126
MLS# 21081535Listed by: JPAR DALLAS - New
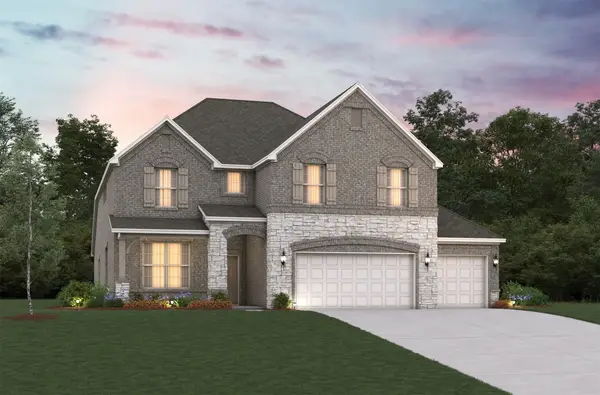 $592,480Active4 beds 4 baths3,679 sq. ft.
$592,480Active4 beds 4 baths3,679 sq. ft.112 Capital Court, Forney, TX 75126
MLS# 21082184Listed by: RE/MAX DFW ASSOCIATES - New
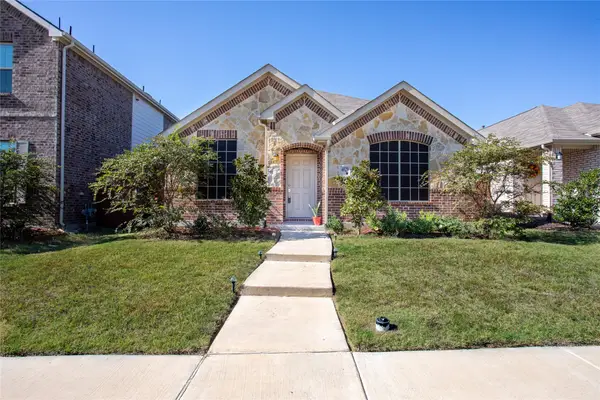 $249,900Active4 beds 2 baths1,569 sq. ft.
$249,900Active4 beds 2 baths1,569 sq. ft.4029 Fairmont Lane, Forney, TX 75126
MLS# 21082215Listed by: LUGARY, LLC - New
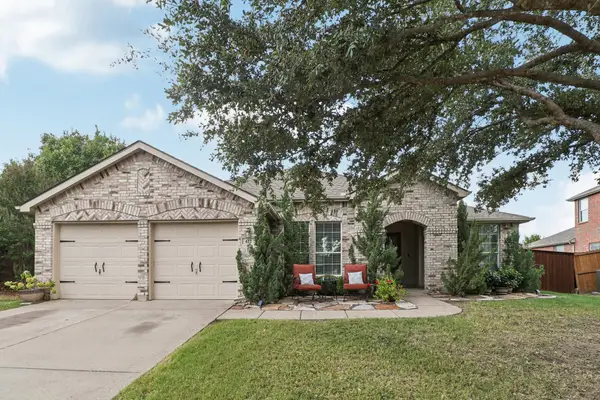 $330,000Active3 beds 2 baths2,002 sq. ft.
$330,000Active3 beds 2 baths2,002 sq. ft.422 Beech Court, Forney, TX 75126
MLS# 21081995Listed by: REAL ESTATE MARKET EXPERTS  $355,000Active4 beds 3 baths2,715 sq. ft.
$355,000Active4 beds 3 baths2,715 sq. ft.2977 Cedeno Drive, Heartland, TX 75126
MLS# 21031172Listed by: KELLER WILLIAMS REALTY- New
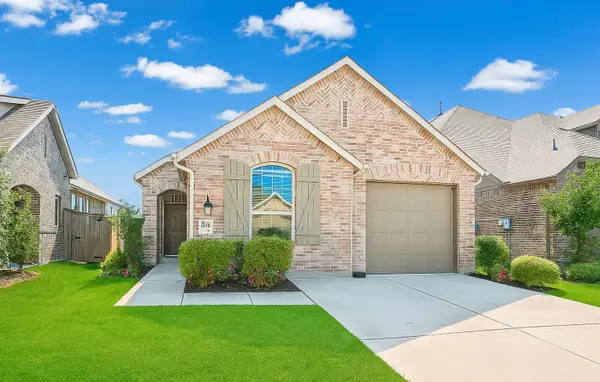 $299,990Active3 beds 2 baths1,540 sq. ft.
$299,990Active3 beds 2 baths1,540 sq. ft.3902 Spencer Lane, Forney, TX 75126
MLS# 21080687Listed by: KELLER WILLIAMS SIGNATURE - New
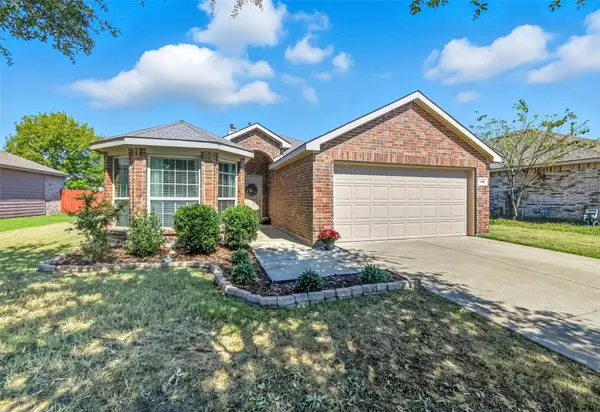 $259,990Active3 beds 2 baths1,531 sq. ft.
$259,990Active3 beds 2 baths1,531 sq. ft.120 Independence Trail, Forney, TX 75126
MLS# 21077946Listed by: M&D REAL ESTATE - New
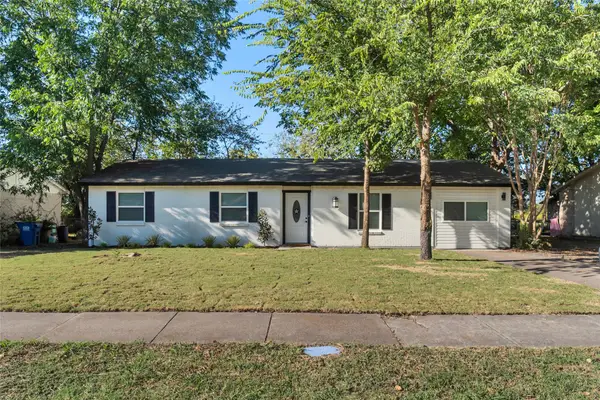 $259,500Active3 beds 2 baths1,236 sq. ft.
$259,500Active3 beds 2 baths1,236 sq. ft.421 Brazos Street, Forney, TX 75126
MLS# 21080011Listed by: RENDON REALTY, LLC - Open Sat, 12 to 2pmNew
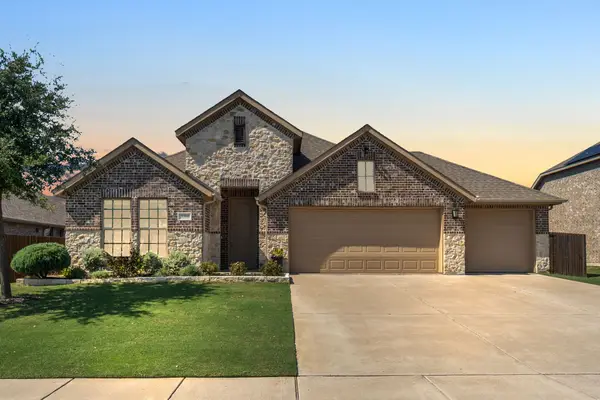 $349,000Active3 beds 2 baths2,052 sq. ft.
$349,000Active3 beds 2 baths2,052 sq. ft.316 Monument Hill Drive, Forney, TX 75126
MLS# 21074943Listed by: COLDWELL BANKER APEX, REALTORS - Open Sat, 10am to 4pmNew
 $375,659Active4 beds 2 baths1,762 sq. ft.
$375,659Active4 beds 2 baths1,762 sq. ft.2372 Bell Way, Forney, TX 75126
MLS# 21080204Listed by: HOMESUSA.COM
