1104 San Antonio Drive, Forney, TX 75126
Local realty services provided by:ERA Newlin & Company
Listed by: gail griggs, donna jobe972-460-5200
Office: century 21 judge fite co.
MLS#:21087629
Source:GDAR
Price summary
- Price:$299,000
- Price per sq. ft.:$143.89
- Monthly HOA dues:$33.33
About this home
Discover this well maintained and spacious home in the Travis Ranch community of Forney. Inside welcomes you into a formal dining that could easily transform into a second living space. Large family living area featuring cozy corner fireplace is perfect for relaxing or entertaining. The living space flows seamlessly into a large kitchen with a breakfast nook and an abundance of cabinet space. Upstairs, retreat to the primary suite with large bath featuring dual sinks, separate shower and large walk in closet. Fourth bedroom has been transformed into a creative flex room with wall to wall shelving perfect to display your toys, books or any hobby you desire. Large back yard gives you plenty of space for outdoor fun and wood fencing allows the privacy you desire. Travis Ranch features parks, pools and so much more.
Contact an agent
Home facts
- Year built:2007
- Listing ID #:21087629
- Added:77 day(s) ago
- Updated:January 02, 2026 at 12:46 PM
Rooms and interior
- Bedrooms:4
- Total bathrooms:3
- Full bathrooms:2
- Half bathrooms:1
- Living area:2,078 sq. ft.
Heating and cooling
- Cooling:Ceiling Fans, Central Air, Electric
- Heating:Central, Electric
Structure and exterior
- Roof:Composition
- Year built:2007
- Building area:2,078 sq. ft.
- Lot area:0.16 Acres
Schools
- High school:Forney
- Middle school:Jackson
- Elementary school:Lewis
Finances and disclosures
- Price:$299,000
- Price per sq. ft.:$143.89
- Tax amount:$7,293
New listings near 1104 San Antonio Drive
- New
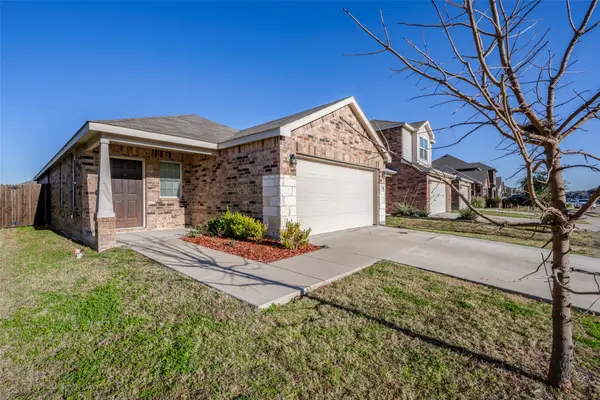 $249,900Active3 beds 2 baths1,510 sq. ft.
$249,900Active3 beds 2 baths1,510 sq. ft.1062 Spofford Drive, Forney, TX 75126
MLS# 21141873Listed by: TEXAS URBAN LIVING REALTY - New
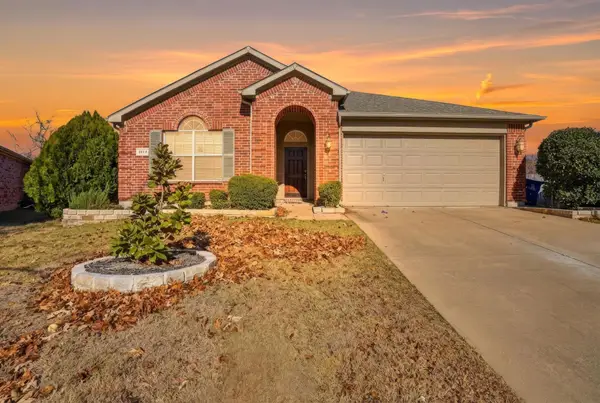 $269,000Active4 beds 2 baths1,845 sq. ft.
$269,000Active4 beds 2 baths1,845 sq. ft.1123 Mule Deer Road, Forney, TX 75126
MLS# 21141409Listed by: COMPETITIVE EDGE REALTY LLC - New
 $319,900Active4 beds 3 baths2,632 sq. ft.
$319,900Active4 beds 3 baths2,632 sq. ft.608 Fox Glen, Forney, TX 75126
MLS# 21142146Listed by: KELLER WILLIAMS ROCKWALL - New
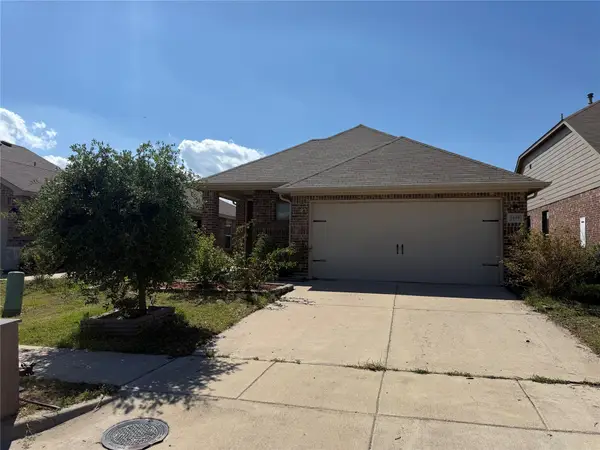 $265,000Active3 beds 2 baths1,676 sq. ft.
$265,000Active3 beds 2 baths1,676 sq. ft.1659 Timpson Drive, Forney, TX 75126
MLS# 21141931Listed by: AKL REAL ESTATE - New
 $525,000Active4 beds 3 baths2,735 sq. ft.
$525,000Active4 beds 3 baths2,735 sq. ft.1244 Caprock Drive, Forney, TX 75126
MLS# 21134843Listed by: KELLER WILLIAMS REALTY DPR - New
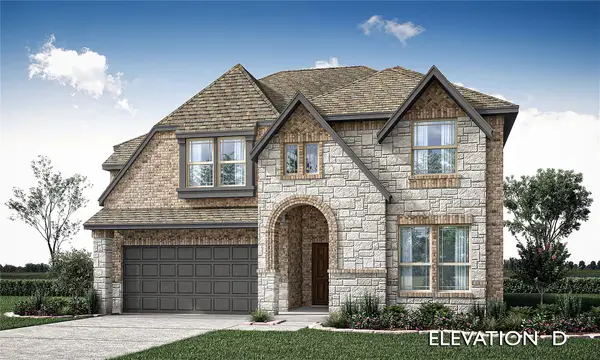 $539,000Active4 beds 4 baths2,838 sq. ft.
$539,000Active4 beds 4 baths2,838 sq. ft.2014 Dundalk Lane, Forney, TX 75126
MLS# 21141629Listed by: VISIONS REALTY & INVESTMENTS - New
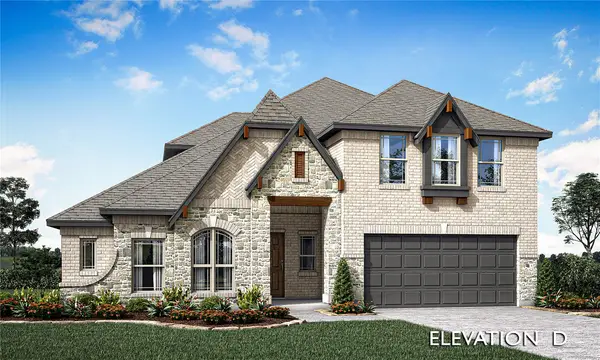 $539,000Active4 beds 3 baths3,291 sq. ft.
$539,000Active4 beds 3 baths3,291 sq. ft.2018 Dundalk Lane, Forney, TX 75126
MLS# 21141642Listed by: VISIONS REALTY & INVESTMENTS - New
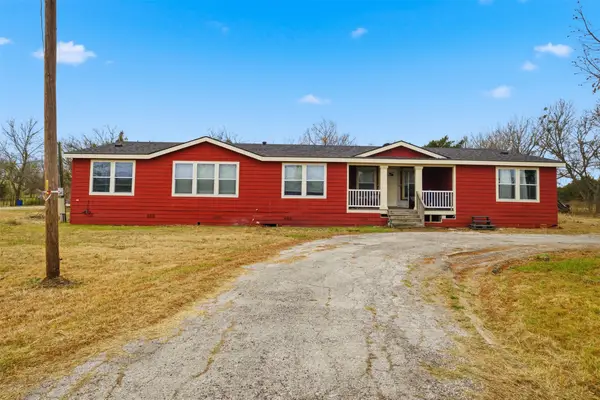 $325,000Active4 beds 3 baths3,078 sq. ft.
$325,000Active4 beds 3 baths3,078 sq. ft.14754 Melody Lane, Forney, TX 75126
MLS# 21141284Listed by: CENTURY 21 MIKE BOWMAN, INC. - New
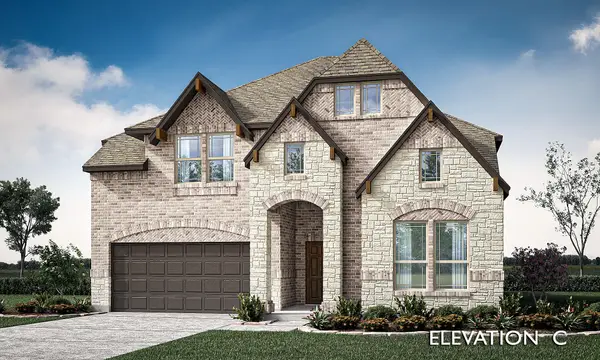 $479,000Active4 beds 3 baths2,593 sq. ft.
$479,000Active4 beds 3 baths2,593 sq. ft.1603 Granton Way, Forney, TX 75126
MLS# 21141446Listed by: VISIONS REALTY & INVESTMENTS - New
 $289,000Active3 beds 2 baths2,118 sq. ft.
$289,000Active3 beds 2 baths2,118 sq. ft.8020 Privet Street, Forney, TX 75126
MLS# 21141212Listed by: COLDWELL BANKER REALTY FRISCO
