1121 Red Hawk Lane, Forney, TX 75126
Local realty services provided by:ERA Myers & Myers Realty
Listed by: daniel harker, kellen anderson469-717-6391
Office: keller williams realty dpr
MLS#:21097063
Source:GDAR
Price summary
- Price:$550,000
- Price per sq. ft.:$140.45
- Monthly HOA dues:$41.67
About this home
This stunning, model-like home is designed for both family living and entertaining, offering an exceptional blend of comfort, craftsmanship, and style. Set on a beautifully landscaped lot with immaculate curb appeal and manicured flower beds for year-round color, this home feels better than new with both builder and thoughtful after-market upgrades throughout.
The inviting open-concept layout features five spacious bedrooms, multiple dining areas, two living spaces, a dedicated home office, media room, and covered front and back porches—providing plenty of room for family and guests. The formal dining area flows seamlessly into the butler’s pantry and a well-appointed island kitchen showcasing custom cabinetry, quartz countertops, a gas cooktop, and ample counter space and storage. The sunny breakfast nook and open living room with upgraded fireplace create a warm and welcoming space for gathering.
The primary suite is a true retreat, featuring a tray ceiling, spa-inspired ensuite bath, and spacious walk-in closet. Upstairs, soaring vaulted ceilings, designer lighting, and a beautifully upgraded stair railing enhance the home’s elegance, while floor-to-ceiling windows fill the spaces with abundant natural light.
Step outside to the covered patio overlooking a fully fenced backyard with plenty of space to play, relax, or entertain. Thoughtful upgrades continue with custom lighting, tailored window treatments, modernized garage, and a ChargePoint electric car charging station for eco-friendly convenience.
Located in the vibrant Grayhawk community, residents enjoy resort-style amenities including a community pool, playground, greenbelt areas, sidewalks, and perimeter fencing. With easy access to I-20 and Hwy 80, plus local shopping and dining in the heart of Kaufman County, this home perfectly balances modern living with small-town charm.
Experience the ideal combination of luxury, functionality, & sustainability—this Grayhawk beauty is ready to welcome you home!
Contact an agent
Home facts
- Year built:2021
- Listing ID #:21097063
- Added:50 day(s) ago
- Updated:January 02, 2026 at 12:46 PM
Rooms and interior
- Bedrooms:6
- Total bathrooms:4
- Full bathrooms:4
- Living area:3,916 sq. ft.
Heating and cooling
- Cooling:Ceiling Fans, Central Air, Electric
- Heating:Central
Structure and exterior
- Roof:Composition
- Year built:2021
- Building area:3,916 sq. ft.
- Lot area:0.17 Acres
Schools
- High school:Forney
- Middle school:Warren
- Elementary school:Johnson
Finances and disclosures
- Price:$550,000
- Price per sq. ft.:$140.45
- Tax amount:$11,845
New listings near 1121 Red Hawk Lane
- New
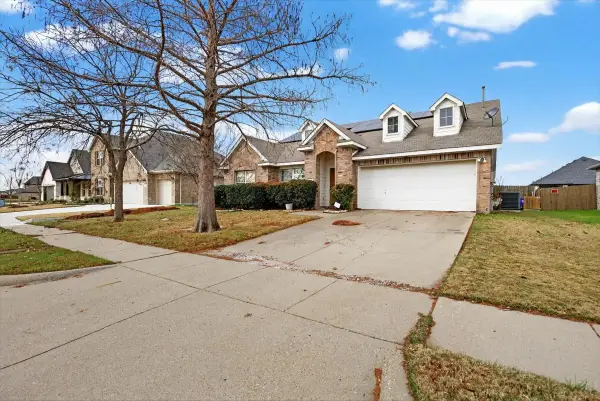 $284,900Active3 beds 2 baths2,058 sq. ft.
$284,900Active3 beds 2 baths2,058 sq. ft.114 Old Glory Lane, Forney, TX 75126
MLS# 21141374Listed by: EBBY HALLIDAY, REALTORS - New
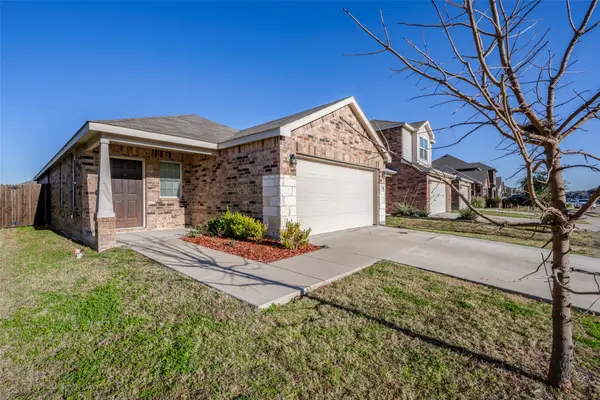 $249,900Active3 beds 2 baths1,510 sq. ft.
$249,900Active3 beds 2 baths1,510 sq. ft.1062 Spofford Drive, Forney, TX 75126
MLS# 21141873Listed by: TEXAS URBAN LIVING REALTY - New
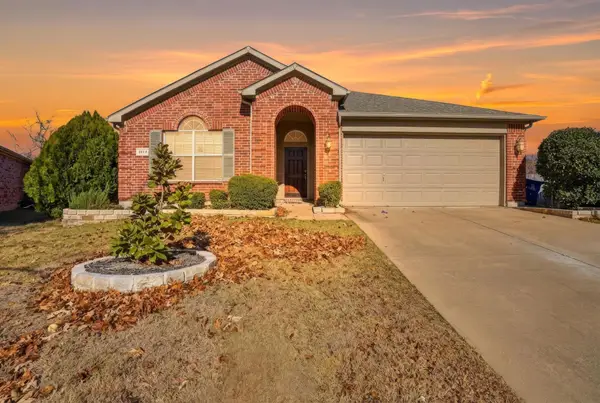 $269,000Active4 beds 2 baths1,845 sq. ft.
$269,000Active4 beds 2 baths1,845 sq. ft.1123 Mule Deer Road, Forney, TX 75126
MLS# 21141409Listed by: COMPETITIVE EDGE REALTY LLC - New
 $319,900Active4 beds 3 baths2,632 sq. ft.
$319,900Active4 beds 3 baths2,632 sq. ft.608 Fox Glen, Forney, TX 75126
MLS# 21142146Listed by: KELLER WILLIAMS ROCKWALL - New
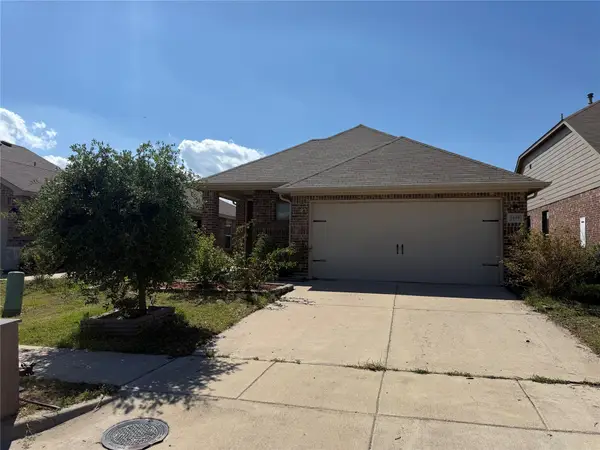 $265,000Active3 beds 2 baths1,676 sq. ft.
$265,000Active3 beds 2 baths1,676 sq. ft.1659 Timpson Drive, Forney, TX 75126
MLS# 21141931Listed by: AKL REAL ESTATE - New
 $525,000Active4 beds 3 baths2,735 sq. ft.
$525,000Active4 beds 3 baths2,735 sq. ft.1244 Caprock Drive, Forney, TX 75126
MLS# 21134843Listed by: KELLER WILLIAMS REALTY DPR - New
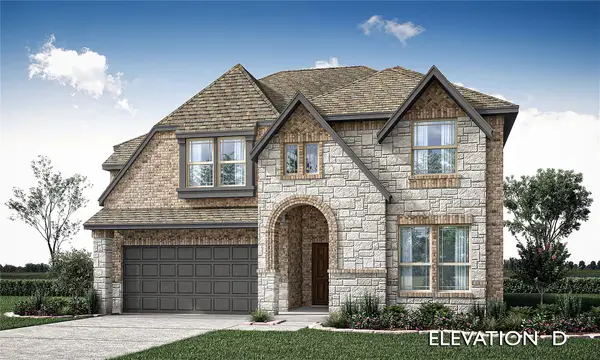 $539,000Active4 beds 4 baths2,838 sq. ft.
$539,000Active4 beds 4 baths2,838 sq. ft.2014 Dundalk Lane, Forney, TX 75126
MLS# 21141629Listed by: VISIONS REALTY & INVESTMENTS - New
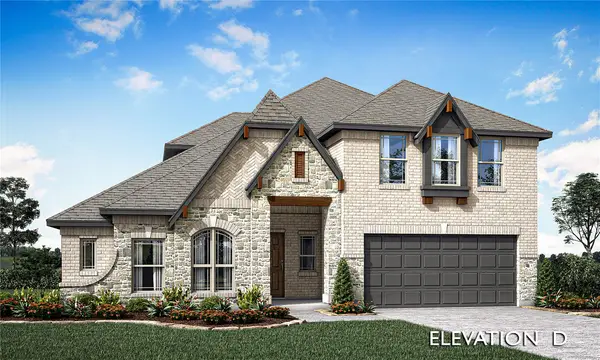 $539,000Active4 beds 3 baths3,291 sq. ft.
$539,000Active4 beds 3 baths3,291 sq. ft.2018 Dundalk Lane, Forney, TX 75126
MLS# 21141642Listed by: VISIONS REALTY & INVESTMENTS - New
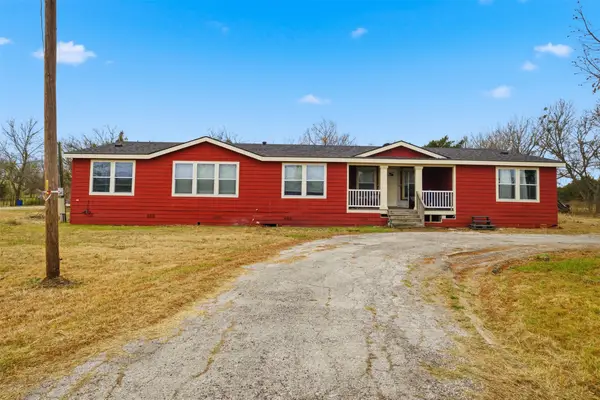 $325,000Active4 beds 3 baths3,078 sq. ft.
$325,000Active4 beds 3 baths3,078 sq. ft.14754 Melody Lane, Forney, TX 75126
MLS# 21141284Listed by: CENTURY 21 MIKE BOWMAN, INC. - New
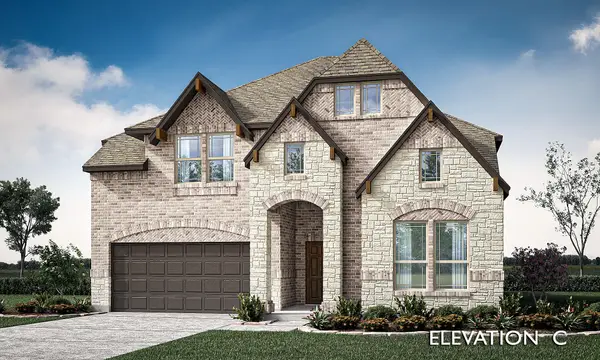 $479,000Active4 beds 3 baths2,593 sq. ft.
$479,000Active4 beds 3 baths2,593 sq. ft.1603 Granton Way, Forney, TX 75126
MLS# 21141446Listed by: VISIONS REALTY & INVESTMENTS
