1126 Brigham Drive, Forney, TX 75126
Local realty services provided by:ERA Steve Cook & Co, Realtors
Listed by:david hullett214-415-2038
Office:coldwell banker apex, realtors
MLS#:21087877
Source:GDAR
Price summary
- Price:$425,000
- Price per sq. ft.:$130.01
- Monthly HOA dues:$62
About this home
Beautiful Bloomfield home on large corner lot in Devonshire! This stunning home features 5 large bedrooms, 3.5-baths and 3,269 square feet of spacious living with thoughtful design throughout. Complete with radiant barrier, tankless water heater, real hardwood flooring, large living area with stone fireplace, and two dining spaces, this home is perfect for both everyday living and entertaining. The open-concept kitchen and living area flow seamlessly to the large 27x17 covered patio with charming café lights, overlooking a spacious backyard on a large corner lot — ideal for gatherings or playtime. Upstairs, you’ll find a large game room providing plenty of space for fun and relaxation. The 3-car garage offers abundant storage, and the home’s location in the sought-after Devonshire community gives off a welcoming neighborhood atmosphere. Hike and bike trails meander throughout Devonshire, running the length of greenbelts and around the ponds. Pocket parks and green spaces reflect the natural beauty of the area and provide plenty of room to stretch out and relax. Two resort-style amenity centers serve as the perfect place to host resident events and fun for all every day of the week. A dog park, fishing ponds, and splash pad - what else could you ask for. Experience comfort, style, and community — all in one exceptional home!
Contact an agent
Home facts
- Year built:2015
- Listing ID #:21087877
- Added:1 day(s) ago
- Updated:October 17, 2025 at 11:51 AM
Rooms and interior
- Bedrooms:5
- Total bathrooms:4
- Full bathrooms:3
- Half bathrooms:1
- Living area:3,269 sq. ft.
Heating and cooling
- Cooling:Ceiling Fans, Central Air, Electric
- Heating:Central, Fireplaces, Natural Gas
Structure and exterior
- Roof:Composition
- Year built:2015
- Building area:3,269 sq. ft.
- Lot area:0.2 Acres
Schools
- High school:North Forney
- Middle school:Jackson
- Elementary school:Griffin
Finances and disclosures
- Price:$425,000
- Price per sq. ft.:$130.01
- Tax amount:$10,953
New listings near 1126 Brigham Drive
- New
 $569,999Active4 beds 5 baths3,786 sq. ft.
$569,999Active4 beds 5 baths3,786 sq. ft.403 Heritage Hill Drive, Forney, TX 75126
MLS# 21089838Listed by: HOMESUSA.COM - New
 $370,000Active4 beds 3 baths2,598 sq. ft.
$370,000Active4 beds 3 baths2,598 sq. ft.248 Georgetown Drive, Forney, TX 75126
MLS# 21072063Listed by: READY REAL ESTATE LLC - New
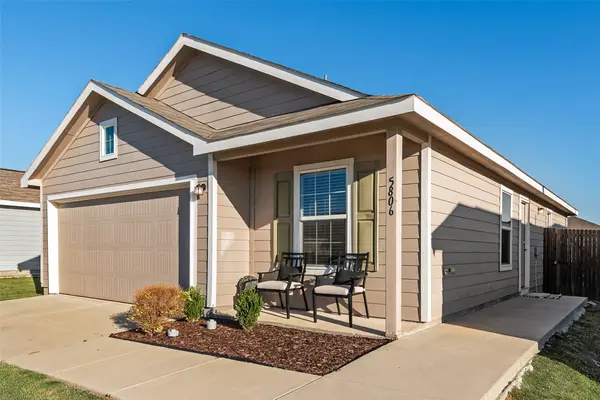 $225,000Active2 beds 1 baths1,000 sq. ft.
$225,000Active2 beds 1 baths1,000 sq. ft.5806 Grindstone Drive, Forney, TX 75126
MLS# 21085826Listed by: CATTELL REAL ESTATE GROUP - New
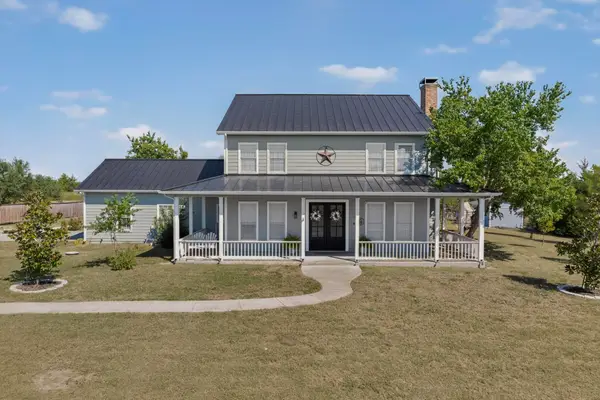 $799,990Active4 beds 3 baths2,748 sq. ft.
$799,990Active4 beds 3 baths2,748 sq. ft.15950 Miller Farm Road, Forney, TX 75126
MLS# 21087805Listed by: BLUEMARK, LLC - New
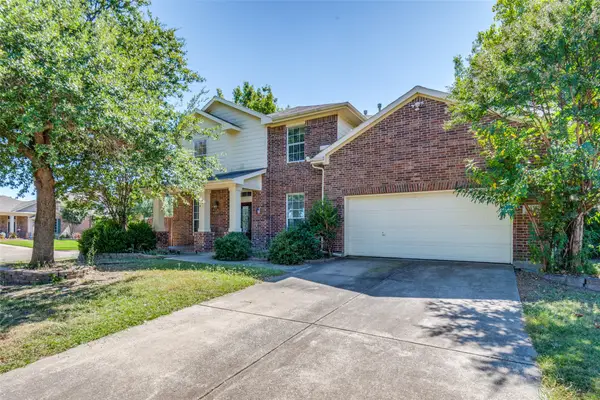 $305,000Active4 beds 3 baths3,391 sq. ft.
$305,000Active4 beds 3 baths3,391 sq. ft.135 Cherrytree Trail, Forney, TX 75126
MLS# 21089283Listed by: REGAL, REALTORS - New
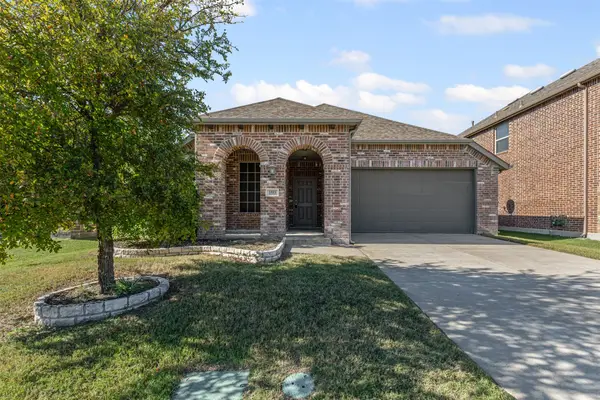 $312,000Active3 beds 2 baths1,869 sq. ft.
$312,000Active3 beds 2 baths1,869 sq. ft.1553 Kessler Drive, Forney, TX 75126
MLS# 21088797Listed by: COMPASS RE TEXAS, LLC - New
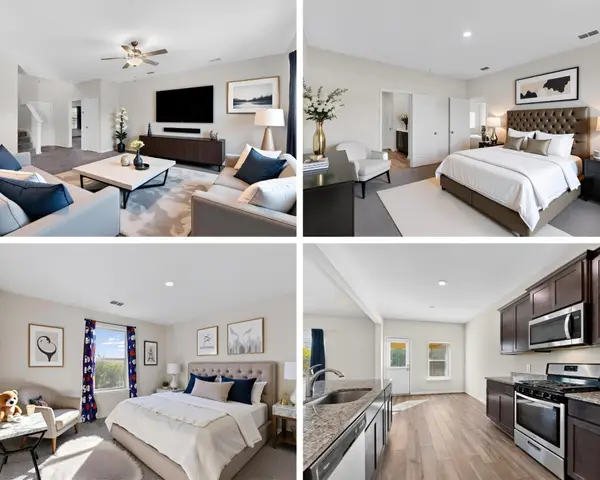 $295,000Active4 beds 3 baths2,153 sq. ft.
$295,000Active4 beds 3 baths2,153 sq. ft.3001 Boran Drive, Forney, TX 75126
MLS# 21086183Listed by: EXP REALTY LLC - New
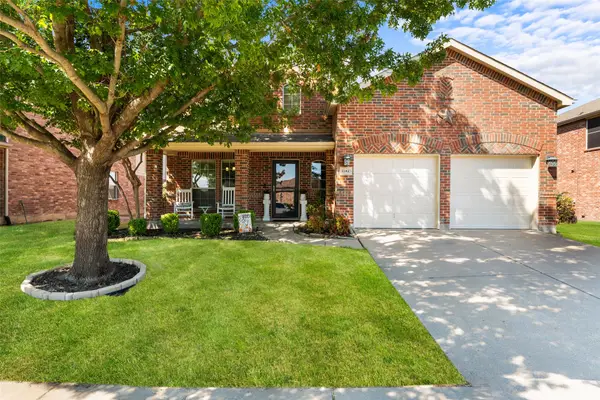 $299,000Active4 beds 3 baths2,078 sq. ft.
$299,000Active4 beds 3 baths2,078 sq. ft.1104 San Antonio Drive, Forney, TX 75126
MLS# 21087629Listed by: CENTURY 21 JUDGE FITE CO. - New
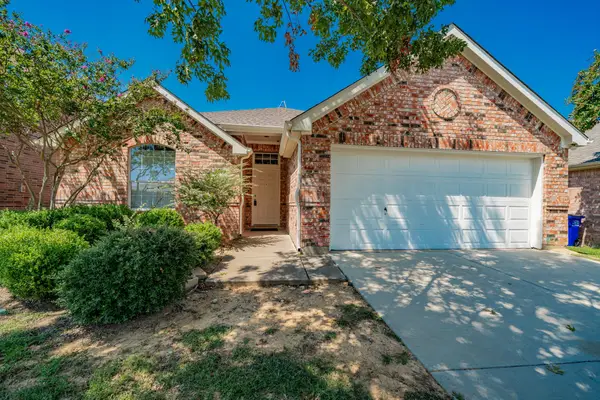 $285,000Active4 beds 2 baths1,790 sq. ft.
$285,000Active4 beds 2 baths1,790 sq. ft.2142 Bluebell, Forney, TX 75126
MLS# 21088491Listed by: KELLER WILLIAMS REALTY DPR
