11355 Helms, Forney, TX 75126
Local realty services provided by:ERA Courtyard Real Estate
Listed by: alicia green
Office: alicia green
MLS#:21043718
Source:GDAR
Price summary
- Price:$630,000
- Price per sq. ft.:$233.16
About this home
THE ULTIMATE RESORT LIFESTYLE! Updated 1.1 acre estate with heated pool & spa, outdoor theater, and flexible multi generational layout! This meticulously maintained 3 bed, 3 bath home sits on a beautifully fenced acre and offers major updates for true move in ready peace of mind.
Outdoor Oasis: Heated pool and spa, huge covered patio, 75 inch outdoor TV, in pool seating, built in outdoor kitchen with DCS appliances, firepit, and elegant wrought iron fencing.
Flexible Living: Private guest in law suite with its own living room, bedroom, and full bath ideal for multi gen living or converting to a 4th bedroom. Formal dining currently used as a home office.
Interior Upgrades: Full interior exterior paint, updated cabinets, new LVP flooring, refreshed primary suite with Quartz, and a stylish kitchen with Granite.
Major System Updates: New roof (2020), new windows (last 5 yrs), water heaters (2025 & 2015), exterior AC (2013). Original HVAC and aerobic septic both professionally inspected and certified (Aug & Oct 2025).
Extras: 4 car garage + 20x20 Winslow workshop.
A rare, turnkey estate offering luxury, privacy, and exceptional outdoor living don’t miss it!
Contact an agent
Home facts
- Year built:2002
- Listing ID #:21043718
- Added:69 day(s) ago
- Updated:November 15, 2025 at 12:43 PM
Rooms and interior
- Bedrooms:3
- Total bathrooms:3
- Full bathrooms:3
- Living area:2,702 sq. ft.
Structure and exterior
- Roof:Composition
- Year built:2002
- Building area:2,702 sq. ft.
- Lot area:1.1 Acres
Schools
- High school:Forney
- Middle school:Themer
- Elementary school:Willett
Finances and disclosures
- Price:$630,000
- Price per sq. ft.:$233.16
New listings near 11355 Helms
- New
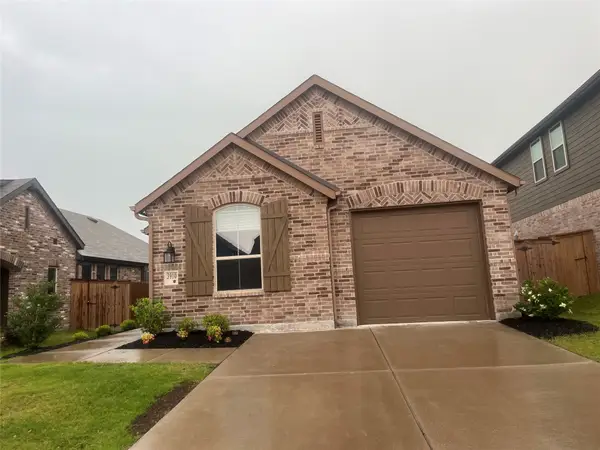 $274,000Active3 beds 2 baths1,530 sq. ft.
$274,000Active3 beds 2 baths1,530 sq. ft.3910 Rochelle Lane, Forney, TX 75126
MLS# 21086095Listed by: EXP REALTY LLC - New
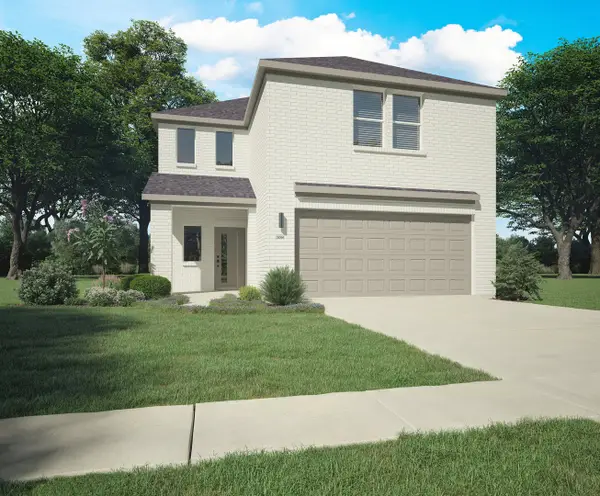 $357,990Active4 beds 4 baths2,536 sq. ft.
$357,990Active4 beds 4 baths2,536 sq. ft.1913 Callington Way, Forney, TX 75126
MLS# 21113349Listed by: HOMESUSA.COM - Open Sun, 1 to 3pmNew
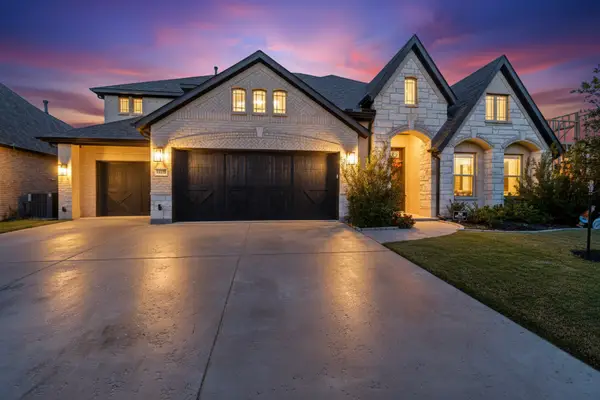 $640,000Active5 beds 5 baths4,070 sq. ft.
$640,000Active5 beds 5 baths4,070 sq. ft.2020 Dundalk Lane, Forney, TX 75126
MLS# 21112890Listed by: ONDEMAND REALTY - New
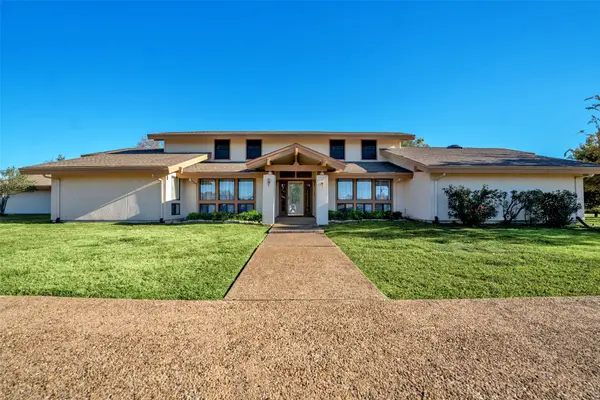 $720,000Active3 beds 2 baths3,674 sq. ft.
$720,000Active3 beds 2 baths3,674 sq. ft.16753 Rolling Hills Lane, Forney, TX 75126
MLS# 21113256Listed by: BRIGGS FREEMAN SOTHEBY'S INT'L - New
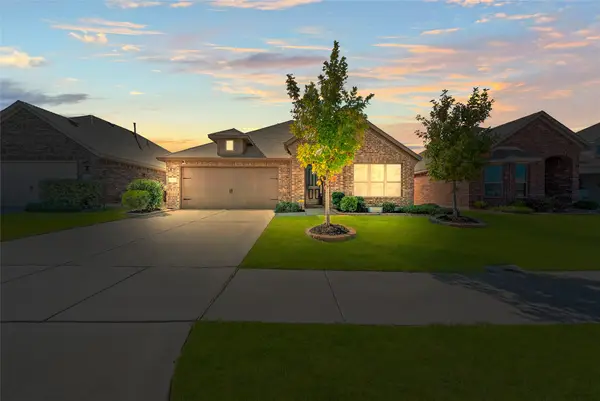 $269,990Active3 beds 2 baths1,662 sq. ft.
$269,990Active3 beds 2 baths1,662 sq. ft.2311 Mount Olive Lane, Forney, TX 75126
MLS# 21112756Listed by: NEWFOUND REAL ESTATE - New
 $295,000Active3 beds 2 baths1,853 sq. ft.
$295,000Active3 beds 2 baths1,853 sq. ft.5112 Cathy Drive, Forney, TX 75126
MLS# 21110659Listed by: THE PROPERTY SHOP - New
 $450,000Active4 beds 2 baths2,459 sq. ft.
$450,000Active4 beds 2 baths2,459 sq. ft.1122 Leafy Glade Road, Forney, TX 75126
MLS# 21086789Listed by: EXP REALTY LLC - New
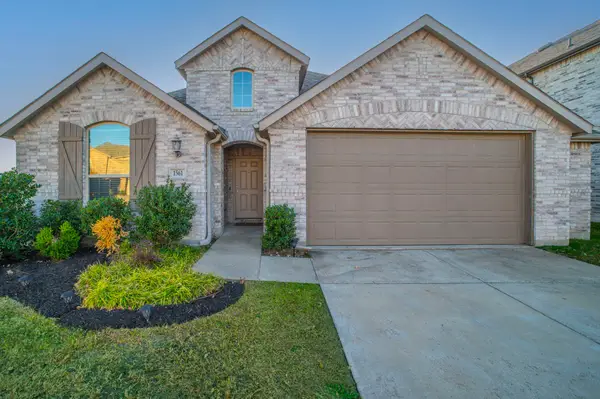 $375,000Active4 beds 3 baths2,139 sq. ft.
$375,000Active4 beds 3 baths2,139 sq. ft.1561 Sugarberry Drive, Forney, TX 75126
MLS# 21110710Listed by: EXP REALTY - New
 $405,000Active3 beds 3 baths2,299 sq. ft.
$405,000Active3 beds 3 baths2,299 sq. ft.653 Brockwell Bend, Forney, TX 75126
MLS# 21111733Listed by: LOCAL PRO REALTY LLC - New
 $789,900Active6 beds 6 baths3,952 sq. ft.
$789,900Active6 beds 6 baths3,952 sq. ft.16810 Valley View, Forney, TX 75126
MLS# 21089505Listed by: COLDWELL BANKER APEX, REALTORS
