1136 Queensdown Way, Forney, TX 75126
Local realty services provided by:ERA Courtyard Real Estate
Listed by: liezl maliwat(972) 691-9987
Office: century 21 judge fite co.
MLS#:21078232
Source:GDAR
Price summary
- Price:$320,000
- Price per sq. ft.:$153.99
- Monthly HOA dues:$300
About this home
Step into this stunning 2-story townhome. Featuring spacious 3 bedrooms, 2.5 baths, and a 2-car garage built in 2021 by the award-winning Highland Homes. Perfectly positioned on one of the largest end-unit lots, this home offers privacy, extra space, and windows that flood the interior with natural light. Soaring ceilings, open-concept design made for entertaining, and a custom primary closet for all your storage needs. Upstairs, is a flex area can be use as a home office, media room, or play space. Nestled in the highly sought-after Devonshire Community, you'll enjoy an unmatched lifestyle with multiple parks & a dog parks, fishing pond, 2 resort-style amenity centers and jogging & biking trails. Plus, the HOA covers full lawn care for both the front and backyard‹”making this a true low-maintenance home. Don't miss your chance to make yours!
Contact an agent
Home facts
- Year built:2021
- Listing ID #:21078232
- Added:89 day(s) ago
- Updated:January 02, 2026 at 12:46 PM
Rooms and interior
- Bedrooms:3
- Total bathrooms:3
- Full bathrooms:2
- Half bathrooms:1
- Living area:2,078 sq. ft.
Heating and cooling
- Cooling:Ceiling Fans, Central Air
- Heating:Central, Natural Gas
Structure and exterior
- Roof:Composition
- Year built:2021
- Building area:2,078 sq. ft.
- Lot area:0.09 Acres
Schools
- High school:North Forney
- Middle school:Brown
- Elementary school:Crosby
Finances and disclosures
- Price:$320,000
- Price per sq. ft.:$153.99
- Tax amount:$10,299
New listings near 1136 Queensdown Way
- New
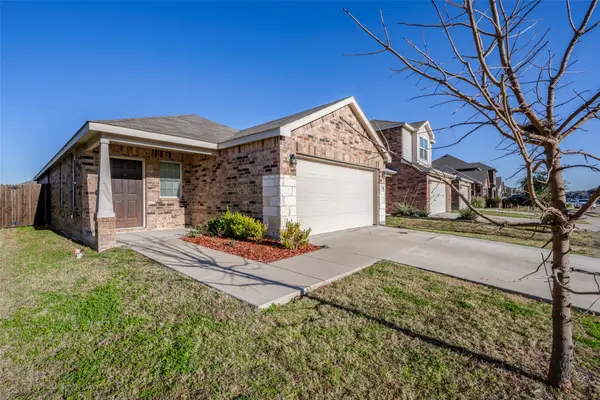 $249,900Active3 beds 2 baths1,510 sq. ft.
$249,900Active3 beds 2 baths1,510 sq. ft.1062 Spofford Drive, Forney, TX 75126
MLS# 21141873Listed by: TEXAS URBAN LIVING REALTY - New
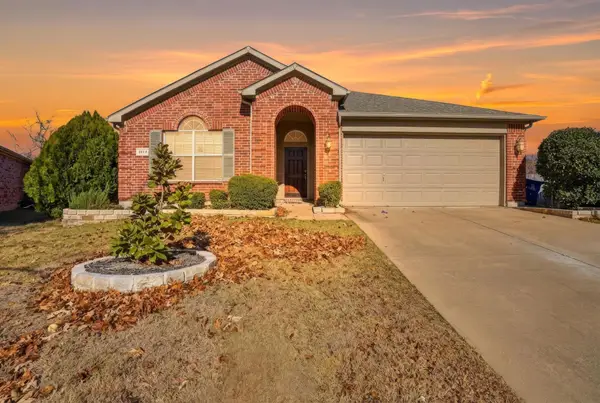 $269,000Active4 beds 2 baths1,845 sq. ft.
$269,000Active4 beds 2 baths1,845 sq. ft.1123 Mule Deer Road, Forney, TX 75126
MLS# 21141409Listed by: COMPETITIVE EDGE REALTY LLC - New
 $319,900Active4 beds 3 baths2,632 sq. ft.
$319,900Active4 beds 3 baths2,632 sq. ft.608 Fox Glen, Forney, TX 75126
MLS# 21142146Listed by: KELLER WILLIAMS ROCKWALL - New
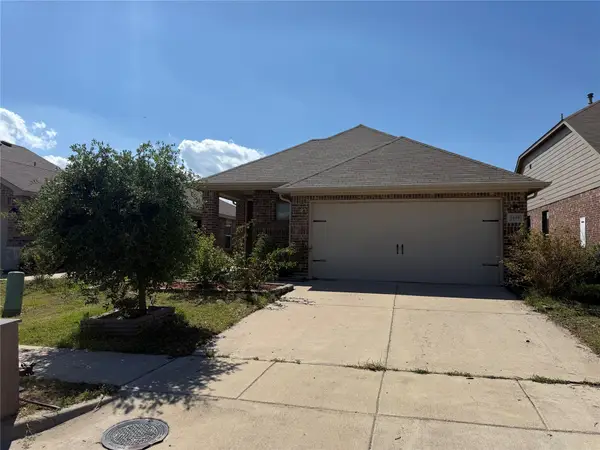 $265,000Active3 beds 2 baths1,676 sq. ft.
$265,000Active3 beds 2 baths1,676 sq. ft.1659 Timpson Drive, Forney, TX 75126
MLS# 21141931Listed by: AKL REAL ESTATE - New
 $525,000Active4 beds 3 baths2,735 sq. ft.
$525,000Active4 beds 3 baths2,735 sq. ft.1244 Caprock Drive, Forney, TX 75126
MLS# 21134843Listed by: KELLER WILLIAMS REALTY DPR - New
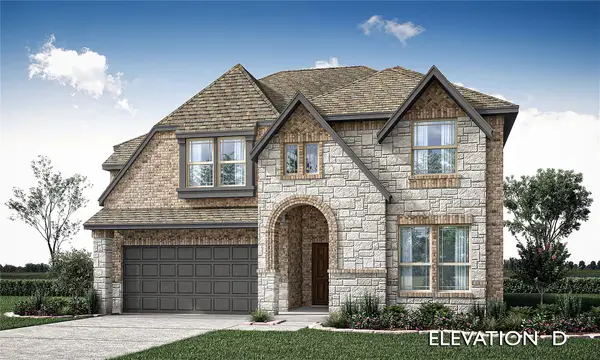 $539,000Active4 beds 4 baths2,838 sq. ft.
$539,000Active4 beds 4 baths2,838 sq. ft.2014 Dundalk Lane, Forney, TX 75126
MLS# 21141629Listed by: VISIONS REALTY & INVESTMENTS - New
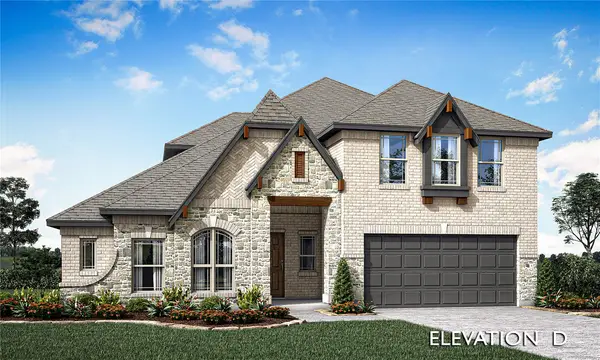 $539,000Active4 beds 3 baths3,291 sq. ft.
$539,000Active4 beds 3 baths3,291 sq. ft.2018 Dundalk Lane, Forney, TX 75126
MLS# 21141642Listed by: VISIONS REALTY & INVESTMENTS - New
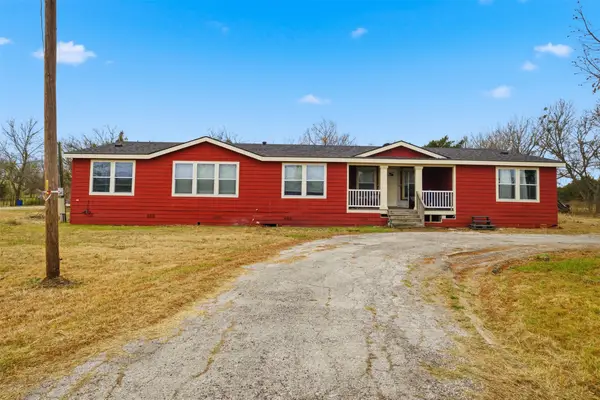 $325,000Active4 beds 3 baths3,078 sq. ft.
$325,000Active4 beds 3 baths3,078 sq. ft.14754 Melody Lane, Forney, TX 75126
MLS# 21141284Listed by: CENTURY 21 MIKE BOWMAN, INC. - New
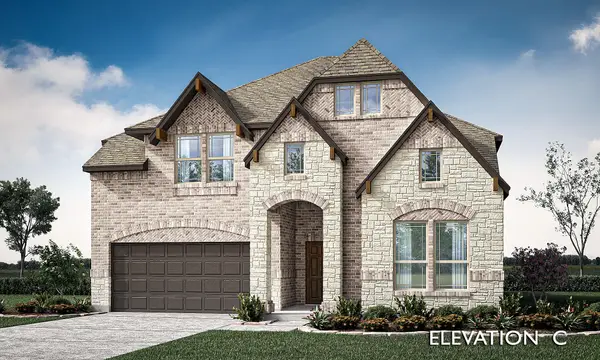 $479,000Active4 beds 3 baths2,593 sq. ft.
$479,000Active4 beds 3 baths2,593 sq. ft.1603 Granton Way, Forney, TX 75126
MLS# 21141446Listed by: VISIONS REALTY & INVESTMENTS - New
 $289,000Active3 beds 2 baths2,118 sq. ft.
$289,000Active3 beds 2 baths2,118 sq. ft.8020 Privet Street, Forney, TX 75126
MLS# 21141212Listed by: COLDWELL BANKER REALTY FRISCO
