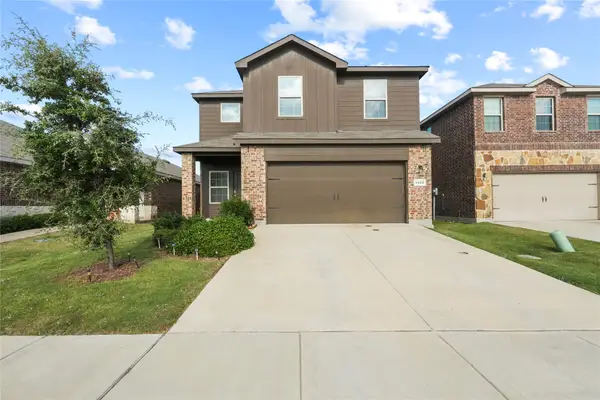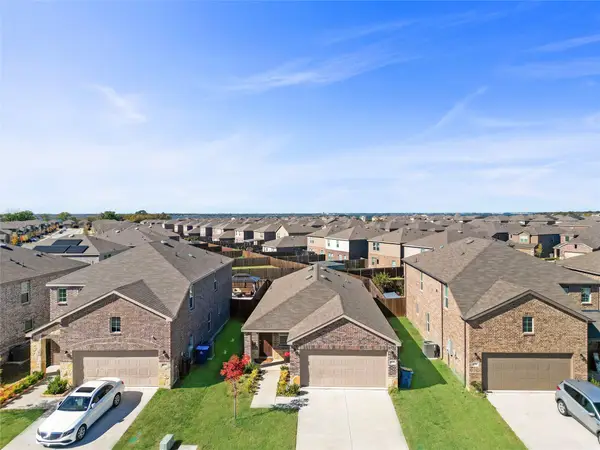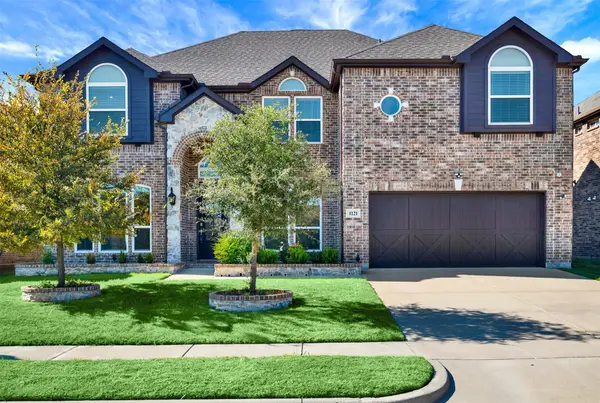1170 Baker Bridge Drive, Forney, TX 75126
Local realty services provided by:ERA Newlin & Company
Listed by: anna ray469-410-3212
Office: anna ray co.
MLS#:21098498
Source:GDAR
Price summary
- Price:$267,000
- Price per sq. ft.:$141.57
- Monthly HOA dues:$66.67
About this home
Relocating for work and priced to sell. Seller's loss is your gain! Hardly lived in, this home is light and bright with a welcoming floorplan. 2nd floor ceilings in living, with a guest half bath around the corner. Beautiful blonde oak Luxury Vinyl Plank throughout the first floor with carpet upstairs. Primary bedroom is downstairs with window seat that overlooks the backyard. Ensuite bath has walk in shower, dual sink vanity, built in shelving, and a Walk in closet. Kitchen has an oversized island with 12 inch overhang for bar stools, granite countertops, SS appliances and a window with a backyard view. Stand alone laundry room! Upstairs has a spacious Game room, and Two large secondary bedrooms upstairs, with hallway bath. Modern black ceiling fans have been added in all bedrooms. Backyard has a covered patio! This is the popular Latitude Floorplan from Brightland homes, now DRB. NO MUD OR PID!
Contact an agent
Home facts
- Year built:2025
- Listing ID #:21098498
- Added:1 day(s) ago
- Updated:November 13, 2025 at 01:39 PM
Rooms and interior
- Bedrooms:3
- Total bathrooms:3
- Full bathrooms:2
- Half bathrooms:1
- Living area:1,886 sq. ft.
Heating and cooling
- Cooling:Ceiling Fans, Central Air, Electric
- Heating:Central, Natural Gas
Structure and exterior
- Roof:Composition
- Year built:2025
- Building area:1,886 sq. ft.
- Lot area:0.11 Acres
Schools
- High school:North Forney
- Middle school:Brown
- Elementary school:Dewberry
Finances and disclosures
- Price:$267,000
- Price per sq. ft.:$141.57
- Tax amount:$3,619
New listings near 1170 Baker Bridge Drive
- New
 $285,000Active4 beds 2 baths1,744 sq. ft.
$285,000Active4 beds 2 baths1,744 sq. ft.1513 Stinnett Drive, Forney, TX 75126
MLS# 21101274Listed by: EXP REALTY LLC - New
 $280,000Active3 beds 3 baths1,720 sq. ft.
$280,000Active3 beds 3 baths1,720 sq. ft.1222 Delmita Drive, Forney, TX 75126
MLS# 21107597Listed by: LPT REALTY, LLC - Open Sat, 11am to 2pmNew
 $270,000Active3 beds 2 baths1,590 sq. ft.
$270,000Active3 beds 2 baths1,590 sq. ft.2109 Berman Drive, Forney, TX 75126
MLS# 21111365Listed by: REFIND REALTY INC. - New
 $351,430Active4 beds 3 baths2,142 sq. ft.
$351,430Active4 beds 3 baths2,142 sq. ft.2306 Bay Laurel Lane, Forney, TX 75126
MLS# 21111079Listed by: WILLIAM ROBERDS - New
 $358,540Active4 beds 2 baths2,065 sq. ft.
$358,540Active4 beds 2 baths2,065 sq. ft.4113 Plateau Drive, Forney, TX 75126
MLS# 21110925Listed by: JEANETTE ANDERSON REAL ESTATE - New
 $358,490Active4 beds 2 baths2,035 sq. ft.
$358,490Active4 beds 2 baths2,035 sq. ft.4180 Plateau Drive, Forney, TX 75126
MLS# 21110933Listed by: JEANETTE ANDERSON REAL ESTATE - New
 $339,490Active4 beds 2 baths1,832 sq. ft.
$339,490Active4 beds 2 baths1,832 sq. ft.4303 Brenton Lane, Forney, TX 75126
MLS# 21110943Listed by: JEANETTE ANDERSON REAL ESTATE - Open Sat, 1 to 3pmNew
 $560,000Active5 beds 4 baths3,916 sq. ft.
$560,000Active5 beds 4 baths3,916 sq. ft.1121 Red Hawk Lane, Forney, TX 75126
MLS# 21097063Listed by: KELLER WILLIAMS REALTY DPR - Open Sun, 2 to 4pmNew
 $389,000Active4 beds 3 baths2,887 sq. ft.
$389,000Active4 beds 3 baths2,887 sq. ft.2360 Aspen Hill Drive, Forney, TX 75126
MLS# 21100498Listed by: KELLER WILLIAMS FORT WORTH
