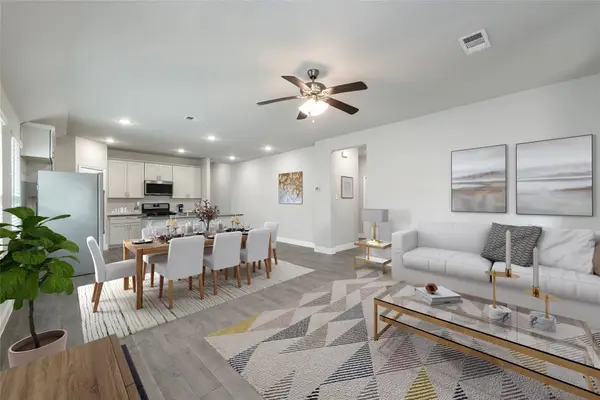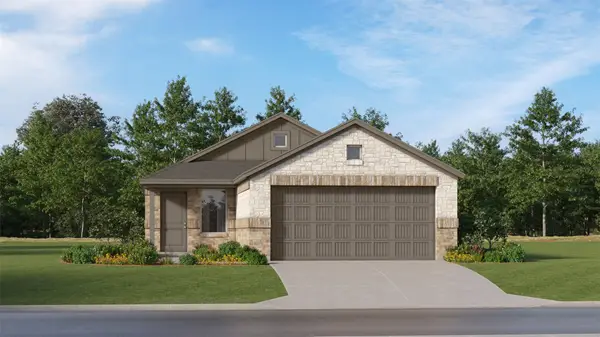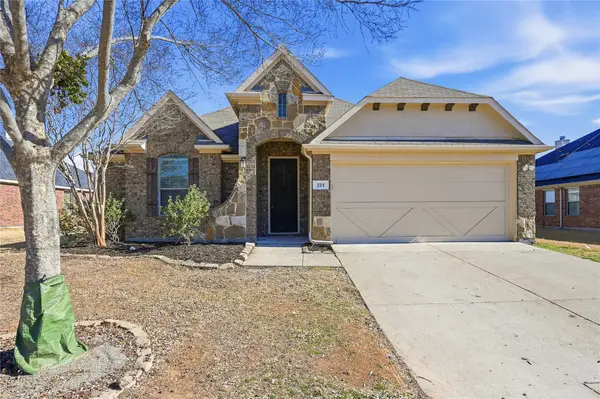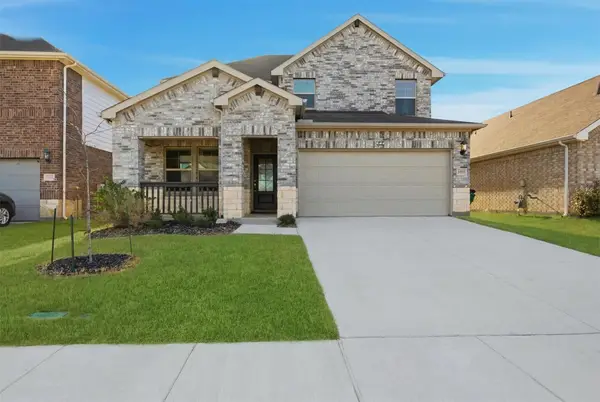1219 Mount Olive Lane, Forney, TX 75126
Local realty services provided by:ERA Empower
Listed by: deborah jaramillo469-400-0107
Office: jason mitchell real estate
MLS#:21032311
Source:GDAR
Price summary
- Price:$279,600
- Price per sq. ft.:$165.93
- Monthly HOA dues:$34.08
About this home
Seller Credit! Seller is offering credit to buyer.
Beautiful One-Story in Travis Ranch – Move-In Ready!
Welcome to 1219 Mt Olive Lane, a charming and meticulously maintained Megatel home built in 2017, offering the perfect blend of comfort, style, and convenience. This open-concept floor plan features gorgeous luxury vinyl plank flooring throughout the entry, living, dining, kitchen, baths, and hallway.
The kitchen is a chef’s delight with granite countertops, ample cabinetry, black appliances including a smooth-top electric range, and a pantry for extra storage. The spacious owner’s retreat is tucked away at the back of the home for privacy and features an ensuite bath with a large walk-in shower and a custom walk-in closet.
Enjoy outdoor living in the large backyard with a covered patio and no direct neighbors behind you.
Travis Ranch offers resort-style amenities including a swimming pool, splash park, pavilion, playgrounds, basketball court, and sports fields. Conveniently located near Forney, Heath, and Rockwall with quick access to Highway 80, plus an elementary school right in the neighborhood.
This home is move-in ready and waiting for you so come see it today!
Contact an agent
Home facts
- Year built:2017
- Listing ID #:21032311
- Added:184 day(s) ago
- Updated:February 15, 2026 at 12:41 PM
Rooms and interior
- Bedrooms:3
- Total bathrooms:2
- Full bathrooms:2
- Living area:1,685 sq. ft.
Structure and exterior
- Year built:2017
- Building area:1,685 sq. ft.
- Lot area:0.13 Acres
Schools
- High school:North Forney
- Middle school:Jackson
- Elementary school:Lewis
Finances and disclosures
- Price:$279,600
- Price per sq. ft.:$165.93
- Tax amount:$7,042
New listings near 1219 Mount Olive Lane
- New
 $385,000Active4 beds 3 baths2,816 sq. ft.
$385,000Active4 beds 3 baths2,816 sq. ft.3606 Kimberly Court, Forney, TX 75126
MLS# 21178993Listed by: 1ST BROKERAGE - New
 $294,000Active4 beds 2 baths1,971 sq. ft.
$294,000Active4 beds 2 baths1,971 sq. ft.4142 Perch Drive, Forney, TX 75126
MLS# 21180418Listed by: EXP REALTY - New
 $275,000Active3 beds 2 baths2,028 sq. ft.
$275,000Active3 beds 2 baths2,028 sq. ft.1008 Talpa Lane, Forney, TX 75126
MLS# 21180357Listed by: EXP REALTY LLC - New
 $469,000Active5 beds 4 baths3,199 sq. ft.
$469,000Active5 beds 4 baths3,199 sq. ft.1105 Somerset Circle, Forney, TX 75126
MLS# 21180103Listed by: COMPASS RE TEXAS, LLC - New
 $256,799Active3 beds 2 baths1,461 sq. ft.
$256,799Active3 beds 2 baths1,461 sq. ft.1706 Crossbill Street, Forney, TX 75126
MLS# 21180025Listed by: TURNER MANGUM,LLC - New
 $247,999Active3 beds 2 baths1,311 sq. ft.
$247,999Active3 beds 2 baths1,311 sq. ft.1214 Canyon Wren Drive, Forney, TX 75126
MLS# 21180030Listed by: TURNER MANGUM,LLC - New
 $429,900Active4 beds 3 baths2,826 sq. ft.
$429,900Active4 beds 3 baths2,826 sq. ft.1206 Wedgewood Drive, Forney, TX 75126
MLS# 21179582Listed by: KELLER WILLIAMS ROCKWALL - New
 $315,000Active4 beds 2 baths1,994 sq. ft.
$315,000Active4 beds 2 baths1,994 sq. ft.124 Antler Trail, Forney, TX 75126
MLS# 21179797Listed by: SOUTHERN HILLS REALTY - New
 $355,000Active4 beds 3 baths2,397 sq. ft.
$355,000Active4 beds 3 baths2,397 sq. ft.2351 Aspen Hill Drive, Forney, TX 75126
MLS# 21178489Listed by: THE PROPERTY SHOP - New
 $339,000Active3 beds 3 baths2,423 sq. ft.
$339,000Active3 beds 3 baths2,423 sq. ft.2115 Silver Charm Lane, Forney, TX 75126
MLS# 21179484Listed by: ACTION REALTY GROUP

