1244 Wedgewood Drive, Forney, TX 75126
Local realty services provided by:ERA Empower
Upcoming open houses
- Sun, Sep 0701:00 pm - 03:00 pm
Listed by:nikki hall469-215-7076
Office:ebby halliday, realtors
MLS#:21048018
Source:GDAR
Price summary
- Price:$464,900
- Price per sq. ft.:$196.16
- Monthly HOA dues:$62
About this home
Step inside to find a welcoming home office and three spacious bedrooms, all conveniently located on the first level along with three full baths. Upstairs, you’ll enjoy a large game room and an additional full bath. Game room is equip with LED lighting, speakers. The heart of the home is the deluxe kitchen, featuring all-gas appliances, a decorative fireplace in the living room, an open floor plan, and a chef’s island with a buffet bar—perfect for entertaining. Outdoors, a heated pool with spa and fireplace sets the scene for year-round enjoyment. The backyard has been thoughtfully upgraded with a fireplace, extended deck, and shaded patio for relaxing or hosting. The oversized garage offers more than two-car space, plus room for tools or toys, and even a private access door to the backyard. Inside, you’ll find details like crown molding and a reimagined primary suite with a large sitting area. The spa-style bath features a standalone shower with dual temperature-control showerheads, upgraded vanities, flooring, and more. Community amenities include a basketball court, sand volleyball, pool, walking trails, ponds, and more. Don’t miss the chance to make this incredible home yours—schedule a tour today!
Contact an agent
Home facts
- Year built:2016
- Listing ID #:21048018
- Added:1 day(s) ago
- Updated:September 04, 2025 at 11:43 AM
Rooms and interior
- Bedrooms:3
- Total bathrooms:3
- Full bathrooms:3
- Living area:2,370 sq. ft.
Heating and cooling
- Cooling:Ceiling Fans, Central Air, Electric
- Heating:Fireplaces, Natural Gas
Structure and exterior
- Roof:Composition
- Year built:2016
- Building area:2,370 sq. ft.
- Lot area:0.18 Acres
Schools
- High school:North Forney
- Middle school:Jackson
- Elementary school:Griffin
Finances and disclosures
- Price:$464,900
- Price per sq. ft.:$196.16
- Tax amount:$10,905
New listings near 1244 Wedgewood Drive
- New
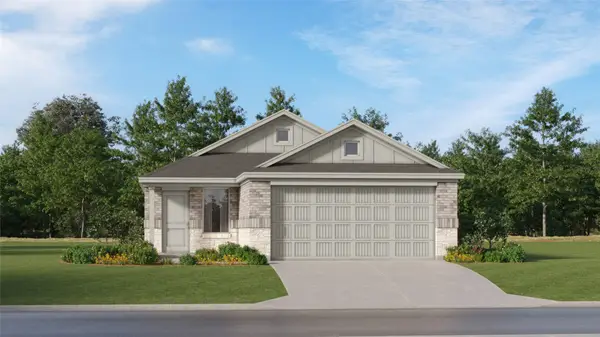 $256,999Active4 beds 2 baths1,656 sq. ft.
$256,999Active4 beds 2 baths1,656 sq. ft.1729 Crossbill Street, Forney, TX 75126
MLS# 21050255Listed by: TURNER MANGUM LLC - New
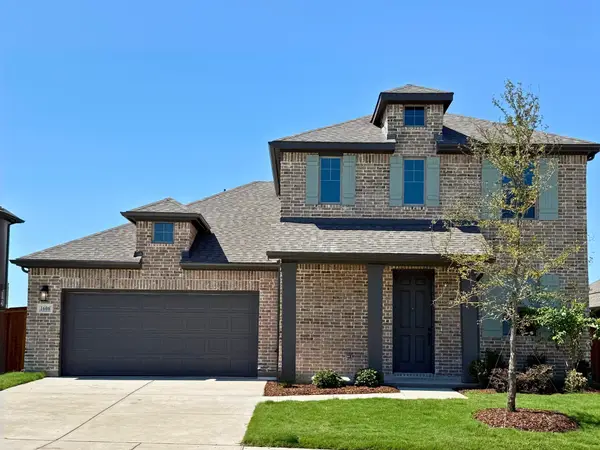 $390,000Active3 beds 3 baths2,389 sq. ft.
$390,000Active3 beds 3 baths2,389 sq. ft.1606 Browder, Forney, TX 75126
MLS# 21049662Listed by: HOMESUSA.COM - Open Sat, 1 to 5pmNew
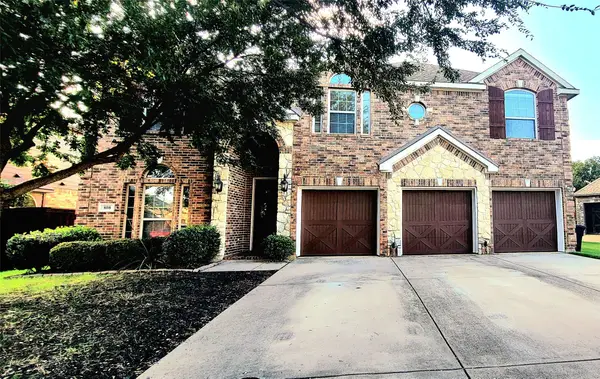 $538,765Active5 beds 4 baths3,669 sq. ft.
$538,765Active5 beds 4 baths3,669 sq. ft.808 Goose Court, Forney, TX 75126
MLS# 21039294Listed by: THE MICHAEL GROUP - New
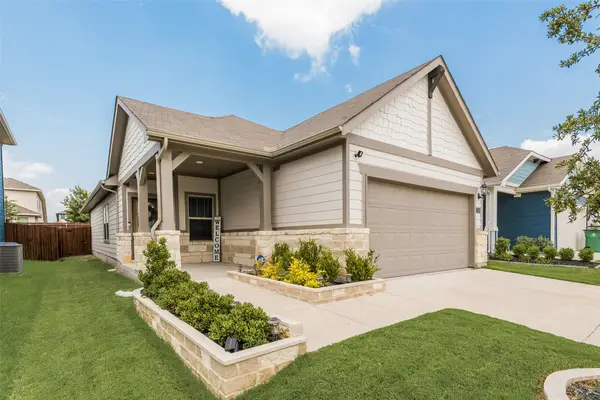 $260,000Active3 beds 2 baths1,563 sq. ft.
$260,000Active3 beds 2 baths1,563 sq. ft.1820 Ash Oak Lane, Forney, TX 75126
MLS# 21049515Listed by: CENTURY 21 JUDGE FITE CO. - New
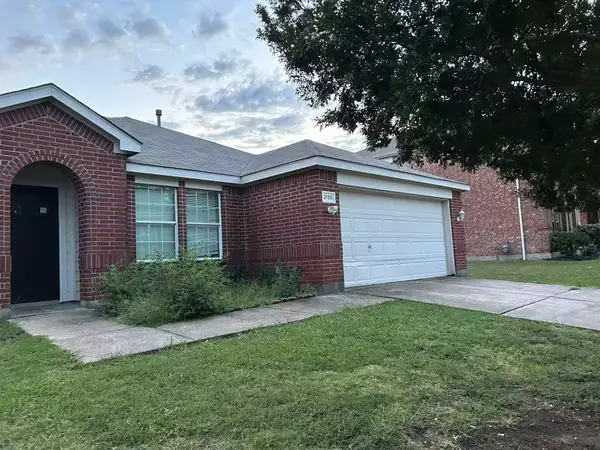 $255,000Active4 beds 2 baths2,284 sq. ft.
$255,000Active4 beds 2 baths2,284 sq. ft.2100 Aster Trail, Forney, TX 75126
MLS# 21034542Listed by: KINGFAY INC - Open Sat, 2 to 4pmNew
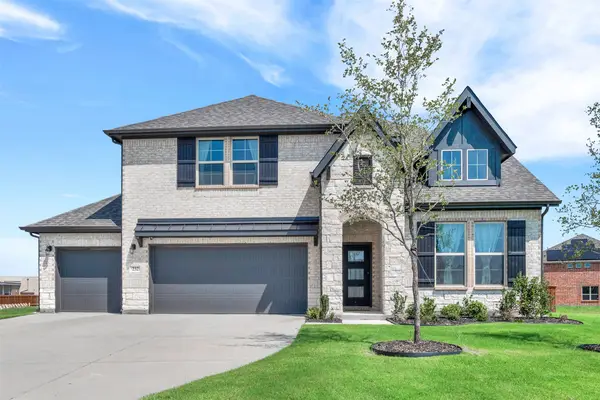 $525,000Active4 beds 3 baths3,058 sq. ft.
$525,000Active4 beds 3 baths3,058 sq. ft.232 Freedom Trail, Forney, TX 75126
MLS# 21041988Listed by: KELLER WILLIAMS REALTY DPR - New
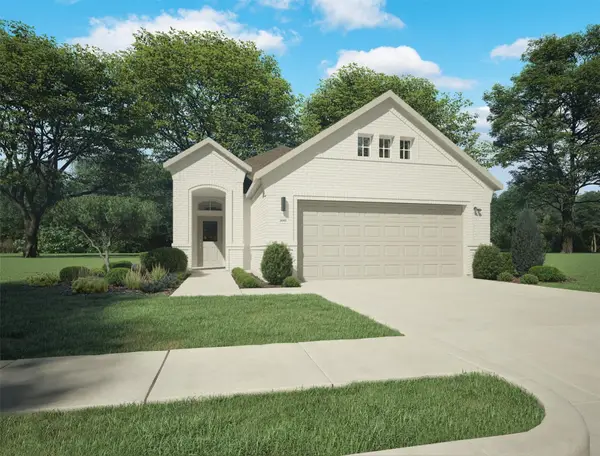 $304,900Active3 beds 2 baths1,530 sq. ft.
$304,900Active3 beds 2 baths1,530 sq. ft.1923 Callington Way, Forney, TX 75126
MLS# 21048723Listed by: HOMESUSA.COM - New
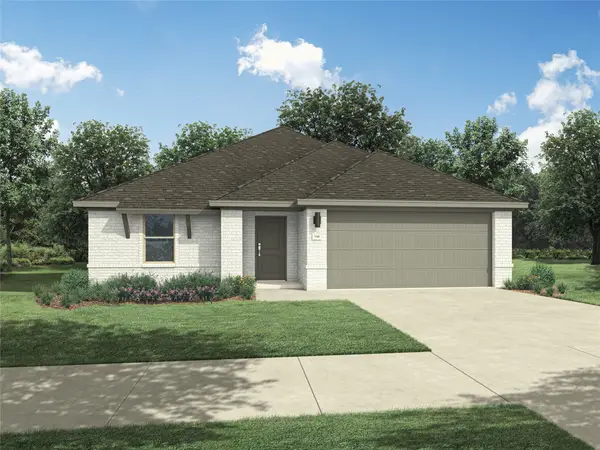 $334,990Active4 beds 3 baths2,111 sq. ft.
$334,990Active4 beds 3 baths2,111 sq. ft.1940 Callington Way, Forney, TX 75126
MLS# 21048731Listed by: HOMESUSA.COM - New
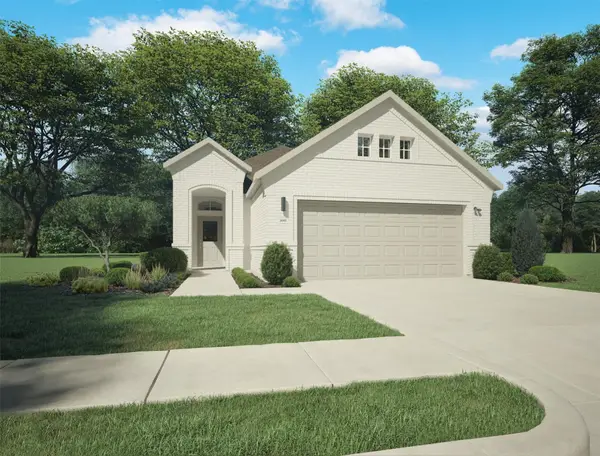 $306,400Active3 beds 2 baths1,530 sq. ft.
$306,400Active3 beds 2 baths1,530 sq. ft.1189 Nora Lane, Forney, TX 75126
MLS# 21048750Listed by: HOMESUSA.COM
