12578 Saddle Club Drive, Forney, TX 75126
Local realty services provided by:ERA Empower
Listed by:frank lu972-772-1500
Office:coldwell banker realty
MLS#:20619189
Source:GDAR
Price summary
- Price:$945,000
- Price per sq. ft.:$219.31
About this home
Nearly $500000 PRICE REDUCTION! Bring your vision of paradise to this almost 9-acre property with a large family home with salt-water diving pool and spa, shared half acre pond, huge 35'x60' workshop & barn ready for horses situated at the end of Saddle Club surrounded by estate custom homes. Have a slice of the country serenity combined with city convenience with easy access to Hwy 80 and I-30. Great Rockwall schools district & plenty of commerce & shopping conveniences near Rockwall-Heath. Property is not part of properties annexed by city of Heath, no HOA and lower taxes. Main house recently updated with hand scraped hardwood floors, interior painting, stone fireplace, island kitchen remodeled with new granite countertops, cabinets & stack stone backsplash; gas cooktop, stainless steel appliances & breakfast nook overlooking expansive covered patio & pool deck. Large game room off kitchen with built-ins & full-size bar. Full guest bath with easy access to pool, guest bedroom with ensuite bath down the hall from study. Master suite boosts remodeled master bath with new paint, oversize frameless glass shower and jetted tub. Near full 500-gallon propane tank for heating and fireplace and stove; recently replaced picture frame windows, pool was built in 2006 and had new pool pump and rebuilt heater in 2023. Updated AC units in 2017 and 2022. Bamboo wood flooring was added upstairs 2021. Massive 35'x60' building houses 20'x30' workshop with electric, window AC unit, 2 overhead rolling doors and 2-stall barn for horses.
Contact an agent
Home facts
- Year built:2000
- Listing ID #:20619189
- Added:510 day(s) ago
- Updated:October 09, 2025 at 11:35 AM
Rooms and interior
- Bedrooms:4
- Total bathrooms:4
- Full bathrooms:4
- Living area:4,309 sq. ft.
Heating and cooling
- Cooling:Ceiling Fans, Central Air, Electric
- Heating:Central, Propane
Structure and exterior
- Roof:Composition
- Year built:2000
- Building area:4,309 sq. ft.
- Lot area:8.97 Acres
Schools
- High school:Heath
- Middle school:Cain
- Elementary school:Linda Lyon
Finances and disclosures
- Price:$945,000
- Price per sq. ft.:$219.31
- Tax amount:$10,709
New listings near 12578 Saddle Club Drive
- New
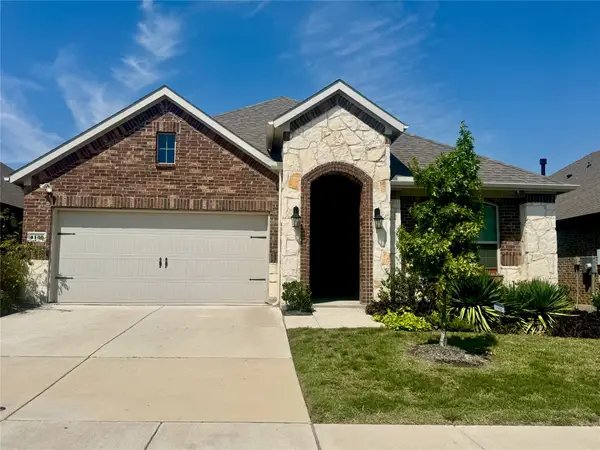 $406,000Active4 beds 3 baths2,253 sq. ft.
$406,000Active4 beds 3 baths2,253 sq. ft.4130 Ellinger Drive, Heath, TX 75126
MLS# 21087244Listed by: CENTURY 21 JUDGE FITE CO. - New
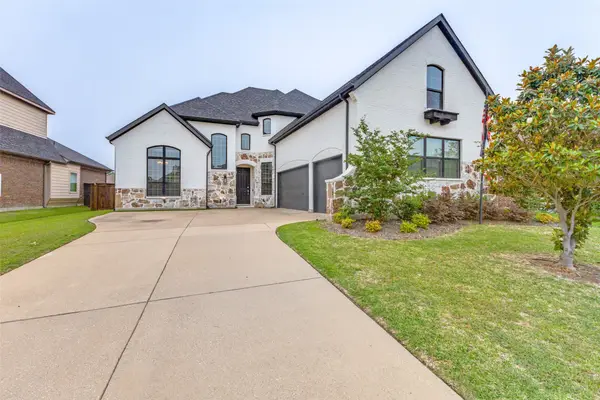 $599,995Active4 beds 4 baths3,560 sq. ft.
$599,995Active4 beds 4 baths3,560 sq. ft.1020 Longhill Way, Forney, TX 75126
MLS# 21081623Listed by: ARTHUR GREENSTEIN - New
 $320,000Active3 beds 2 baths1,639 sq. ft.
$320,000Active3 beds 2 baths1,639 sq. ft.2031 Avondown Road, Forney, TX 75126
MLS# 21086182Listed by: THE MICHAEL GROUP - New
 $230,000Active3 beds 2 baths1,399 sq. ft.
$230,000Active3 beds 2 baths1,399 sq. ft.2004 Brook Meadow Drive, Forney, TX 75126
MLS# 21069496Listed by: THE SEARS GROUP - New
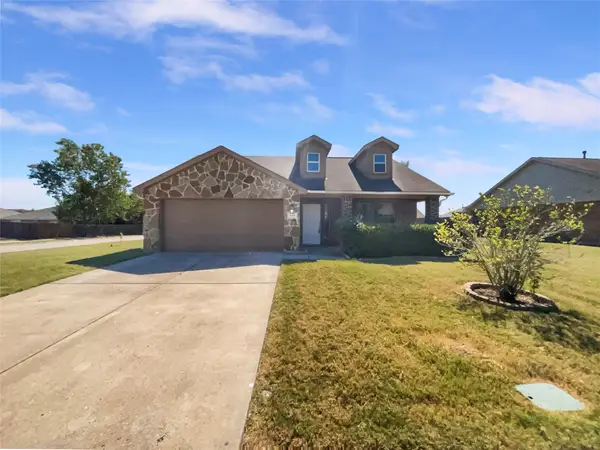 $286,000Active4 beds 2 baths2,045 sq. ft.
$286,000Active4 beds 2 baths2,045 sq. ft.117 Independence Trail, Forney, TX 75126
MLS# 21086025Listed by: OPENDOOR BROKERAGE, LLC - New
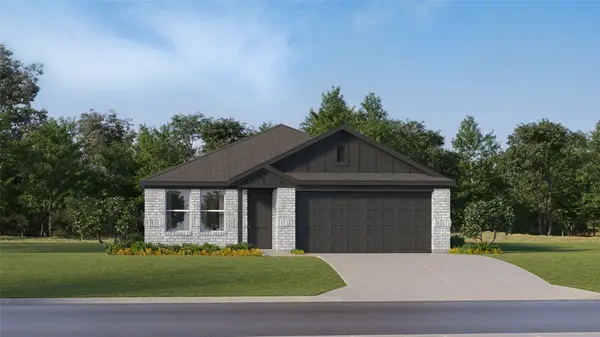 $279,649Active4 beds 2 baths1,720 sq. ft.
$279,649Active4 beds 2 baths1,720 sq. ft.1601 Sparrow Hawk Road, Forney, TX 75126
MLS# 21085819Listed by: TURNER MANGUM,LLC 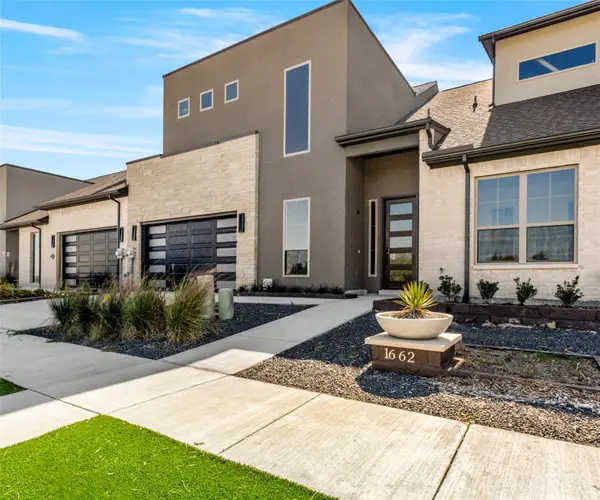 $695,000Active2 beds 3 baths2,346 sq. ft.
$695,000Active2 beds 3 baths2,346 sq. ft.1662 Governors Boulevard, Heath, TX 75126
MLS# 20912359Listed by: EBBY HALLIDAY, REALTORS- New
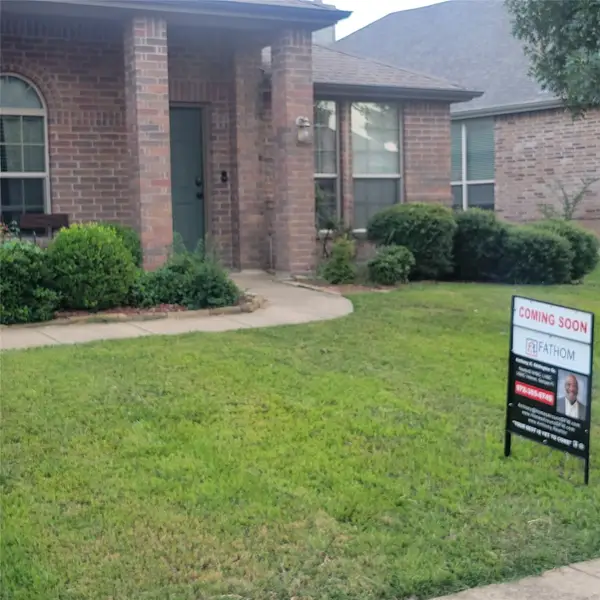 $375,000Active4 beds 2 baths2,427 sq. ft.
$375,000Active4 beds 2 baths2,427 sq. ft.2007 Eagle Lake Drive, Forney, TX 75126
MLS# 21072243Listed by: FATHOM REALTY LLC - New
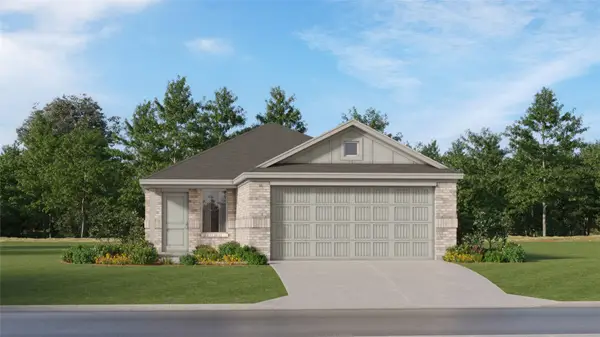 $250,599Active3 beds 2 baths1,451 sq. ft.
$250,599Active3 beds 2 baths1,451 sq. ft.1228 Canyon Wren Drive, Forney, TX 75126
MLS# 21085735Listed by: TURNER MANGUM,LLC - New
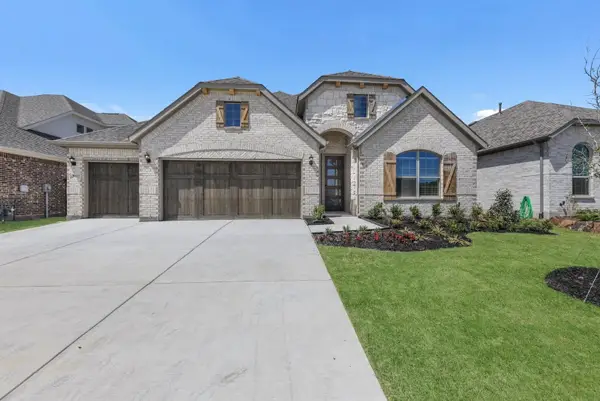 $477,715Active4 beds 3 baths2,713 sq. ft.
$477,715Active4 beds 3 baths2,713 sq. ft.1326 Chisos Way, Forney, TX 75126
MLS# 21083795Listed by: CHESMAR HOMES
