128 Kelli Drive, Forney, TX 75126
Local realty services provided by:ERA Newlin & Company
Listed by:alexis madrid469-930-2727
Office:27 realty
MLS#:20970564
Source:GDAR
Price summary
- Price:$439,000
- Price per sq. ft.:$153.39
- Monthly HOA dues:$23.08
About this home
Welcome to a perfect blend of contemporary style and functional living space in this stunning completely renovated residence located in sought-after Skyline Estates. Step inside to discover new hardwood floors that span the entire home delivering a clean and modern aesthetic. The newly designed kitchen features imported porcelain Moroccan wall tile, custom cabinets with high-end hardware, sleek neutral granite countertops, and new stainless steel appliances. The home offers a formal dining room and convenient kitchenette ideal for entertaining. Primary bedroom located downstairs. The bathrooms have been fully renovated, offering a spa-like experience with modern fixtures and finishes. Upstairs, discover 3 bedrooms and two full bathrooms, including a secondary primary bedroom, along with a huge flex space, perfectly suited as an office, media room, additional family room, or playroom, providing versatile living options for your needs. The spacious backyard features a new board-on-board privacy fence and fresh sod, perfect for outdoor enjoyment. The generous three-car garage provides ample space for vehicles, storage solutions and a dedicated workshop area. Beat the Texas heat with a newly installed AC. Fantastic location with quick access to community parks, restaurants, shopping, and Hwy 80.
Contact an agent
Home facts
- Year built:2004
- Listing ID #:20970564
- Added:114 day(s) ago
- Updated:October 09, 2025 at 07:16 AM
Rooms and interior
- Bedrooms:4
- Total bathrooms:4
- Full bathrooms:3
- Half bathrooms:1
- Living area:2,862 sq. ft.
Heating and cooling
- Cooling:Central Air
- Heating:Central
Structure and exterior
- Roof:Composition
- Year built:2004
- Building area:2,862 sq. ft.
- Lot area:0.18 Acres
Schools
- High school:North Forney
- Middle school:Jackson
- Elementary school:Criswell
Finances and disclosures
- Price:$439,000
- Price per sq. ft.:$153.39
- Tax amount:$7,827
New listings near 128 Kelli Drive
- New
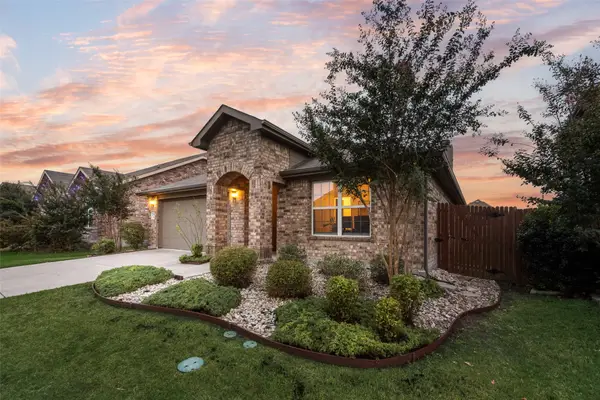 $311,999Active4 beds 3 baths1,856 sq. ft.
$311,999Active4 beds 3 baths1,856 sq. ft.2120 Blakehill Drive, Forney, TX 75126
MLS# 21081535Listed by: JPAR DALLAS - New
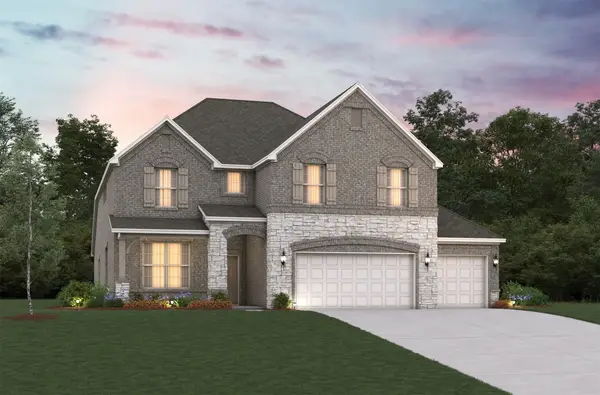 $592,480Active4 beds 4 baths3,679 sq. ft.
$592,480Active4 beds 4 baths3,679 sq. ft.112 Capital Court, Forney, TX 75126
MLS# 21082184Listed by: RE/MAX DFW ASSOCIATES - New
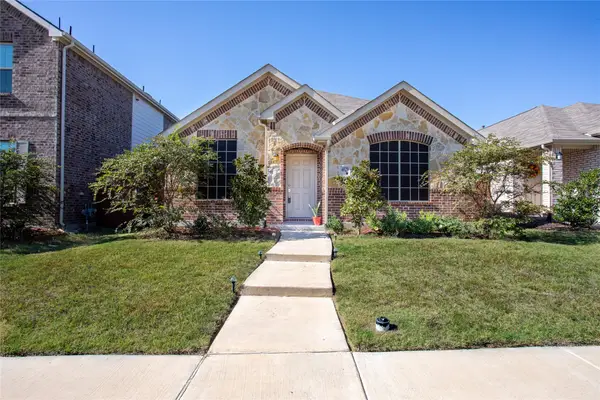 $249,900Active4 beds 2 baths1,569 sq. ft.
$249,900Active4 beds 2 baths1,569 sq. ft.4029 Fairmont Lane, Forney, TX 75126
MLS# 21082215Listed by: LUGARY, LLC - New
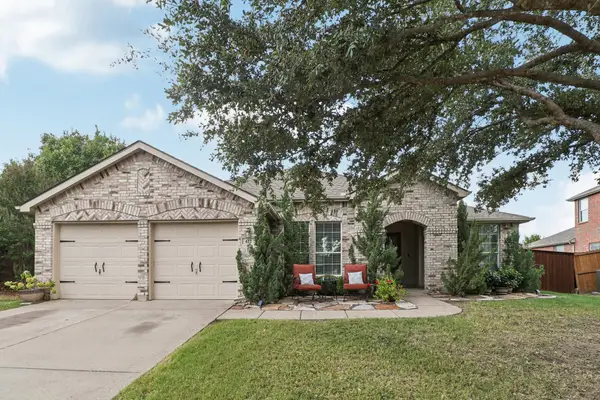 $330,000Active3 beds 2 baths2,002 sq. ft.
$330,000Active3 beds 2 baths2,002 sq. ft.422 Beech Court, Forney, TX 75126
MLS# 21081995Listed by: REAL ESTATE MARKET EXPERTS  $355,000Active4 beds 3 baths2,715 sq. ft.
$355,000Active4 beds 3 baths2,715 sq. ft.2977 Cedeno Drive, Heartland, TX 75126
MLS# 21031172Listed by: KELLER WILLIAMS REALTY- New
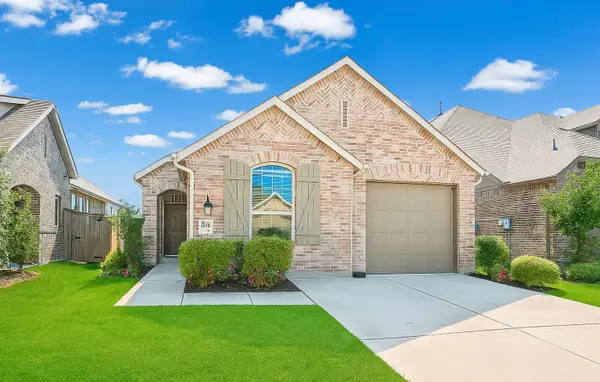 $299,990Active3 beds 2 baths1,540 sq. ft.
$299,990Active3 beds 2 baths1,540 sq. ft.3902 Spencer Lane, Forney, TX 75126
MLS# 21080687Listed by: KELLER WILLIAMS SIGNATURE - New
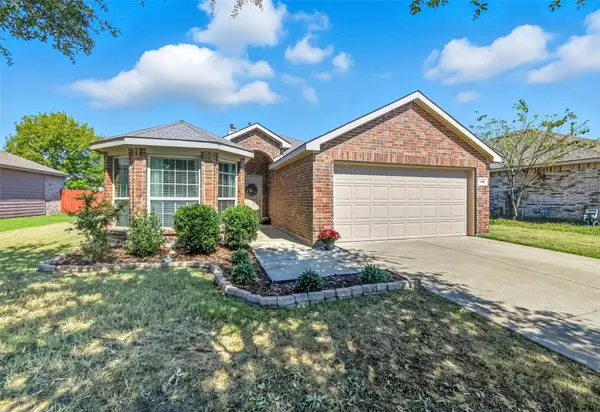 $259,990Active3 beds 2 baths1,531 sq. ft.
$259,990Active3 beds 2 baths1,531 sq. ft.120 Independence Trail, Forney, TX 75126
MLS# 21077946Listed by: M&D REAL ESTATE - New
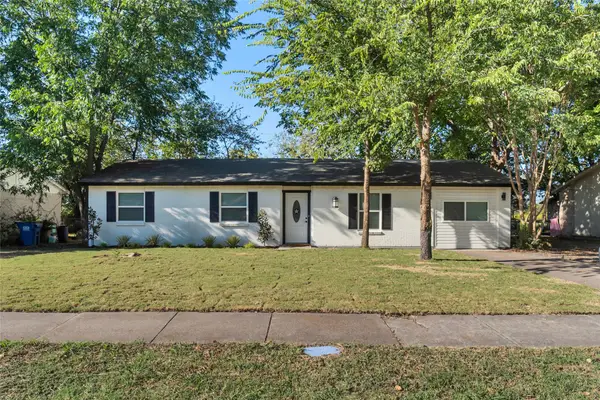 $259,500Active3 beds 2 baths1,236 sq. ft.
$259,500Active3 beds 2 baths1,236 sq. ft.421 Brazos Street, Forney, TX 75126
MLS# 21080011Listed by: RENDON REALTY, LLC - Open Sat, 12 to 2pmNew
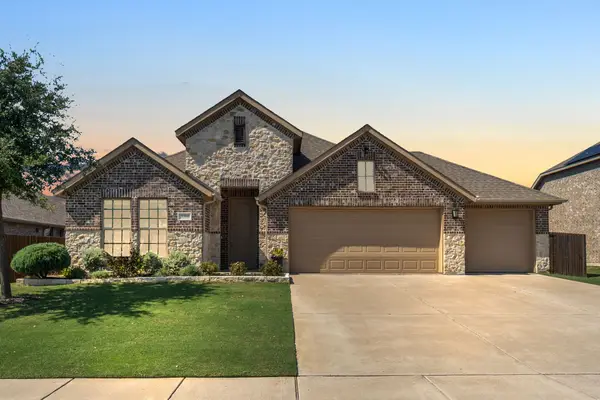 $349,000Active3 beds 2 baths2,052 sq. ft.
$349,000Active3 beds 2 baths2,052 sq. ft.316 Monument Hill Drive, Forney, TX 75126
MLS# 21074943Listed by: COLDWELL BANKER APEX, REALTORS - Open Sat, 10am to 4pmNew
 $375,659Active4 beds 2 baths1,762 sq. ft.
$375,659Active4 beds 2 baths1,762 sq. ft.2372 Bell Way, Forney, TX 75126
MLS# 21080204Listed by: HOMESUSA.COM
